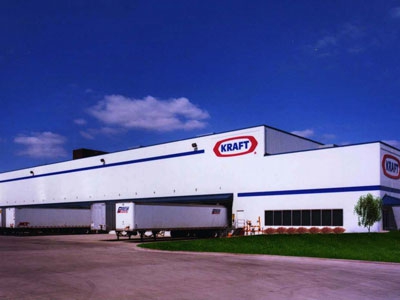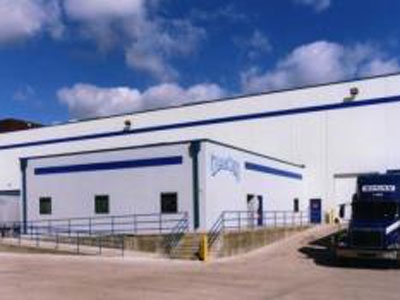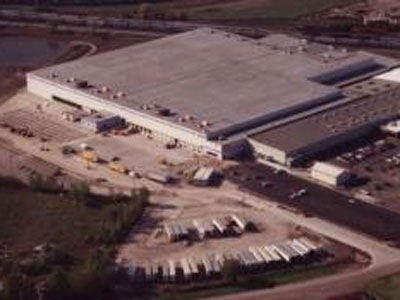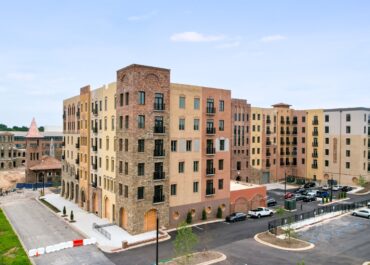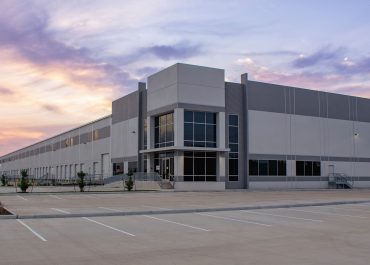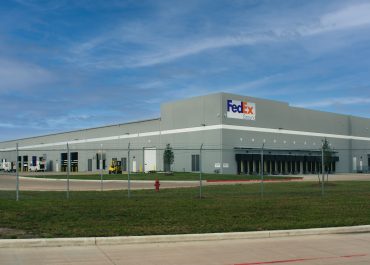This 387,000-square-foot tilt-up structure added needed space for Kraft’s Capri Sun production line. The addition includes a two-story office, a large mezzanine and a 30,000-square-foot freezer section, which utilized the Thermomass® insulation system. Tilt-up wall panels on the project reached up to 45 feet in height to meet storage requirements.
Client
The Korte Company
The Korte Company
Location
Granite City, IL
Granite City, IL
Related Commercial Projects
Bridgeway Station Block A
Bridgeway Station Block A is a mixed-use building that features 37,000…
SatPon Veteran's Memorial
LJB provided structural engineering services for this new 184,000-square-foot, single-story, front-loaded…
Port 10 Logistics Center
As part of an industrial park planned for eight buildings ranging…
