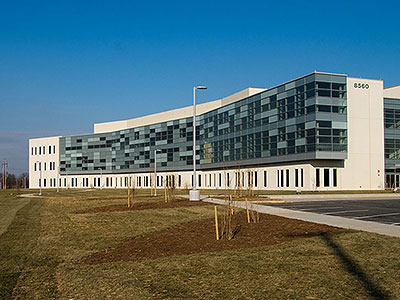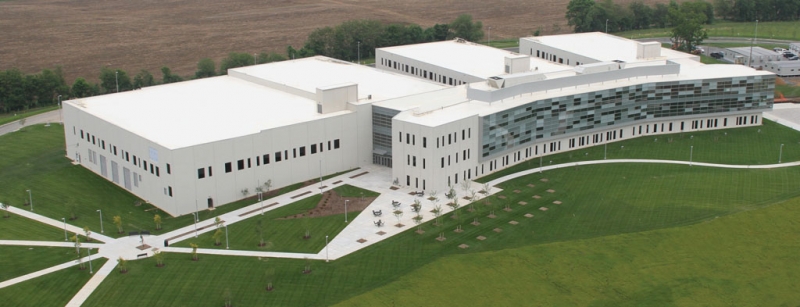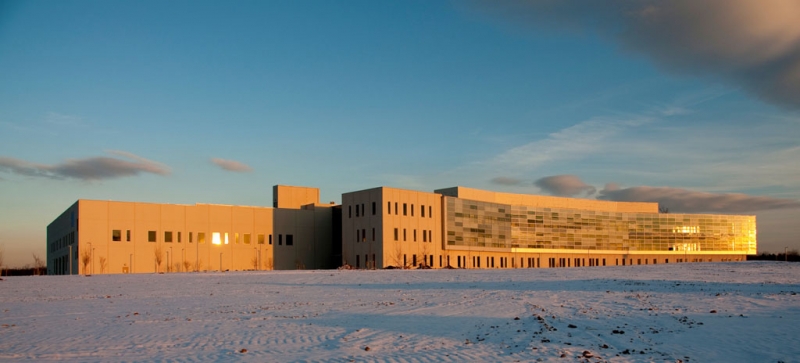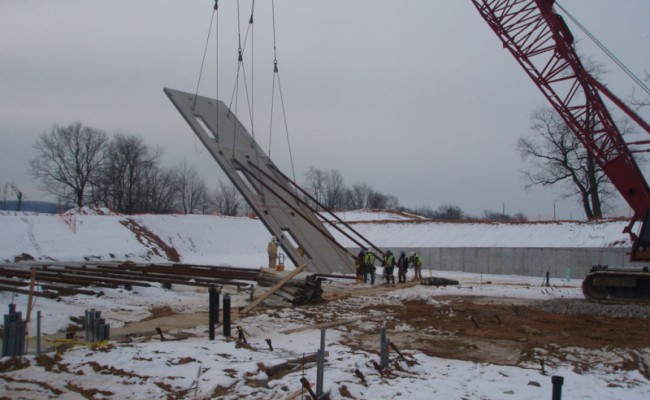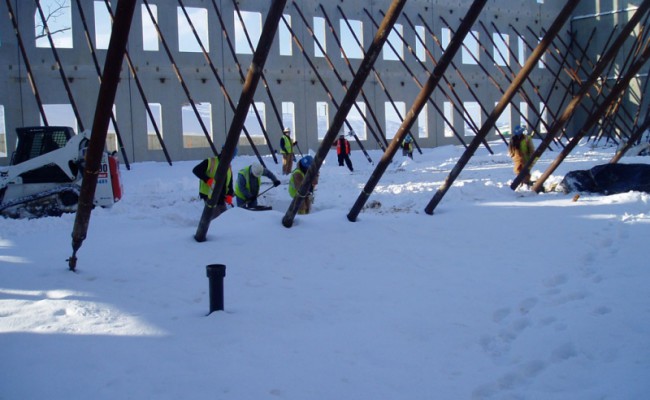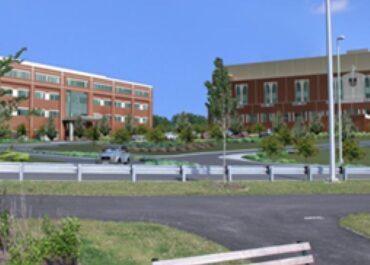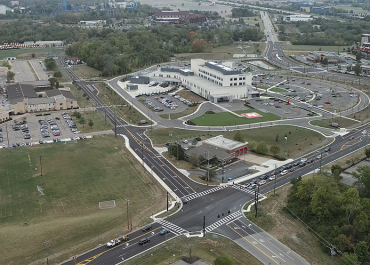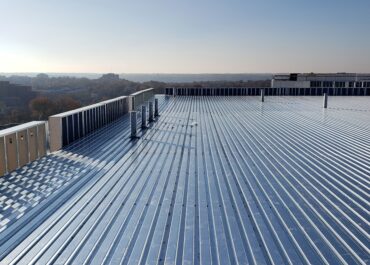This facility is home to the National Cancer Institute’s Advanced Technology Research Facility at Riverside Research Park. The three-story, 332,000-square-foot structure houses a development and manufacturing facility, research and development laboratories, administrative offices and an advanced computing center.
Tilt-up construction was the best solution to meet the tight schedule for this large, state-of-the-art facility and saved the owner $1.4 million compared to masonry construction. Lower insurance rates and maintenance costs, greater insulation value, and reduced impact on the environment made tilt-up ideal for this project. The building’s design consists of three wings arranged to optimize scenic views and access to natural light.
The central atrium and administrative offices connect the laboratory wings and create the primary identity for the building. Significant coordination, commitment and management on an hourly basis was required by the entire team. Even with challenges, substantial completion was achieved 32 days prior to contract completion date. Tilt-up construction not only saved significant time and money, but also met the unique specifications for this complex facility.
