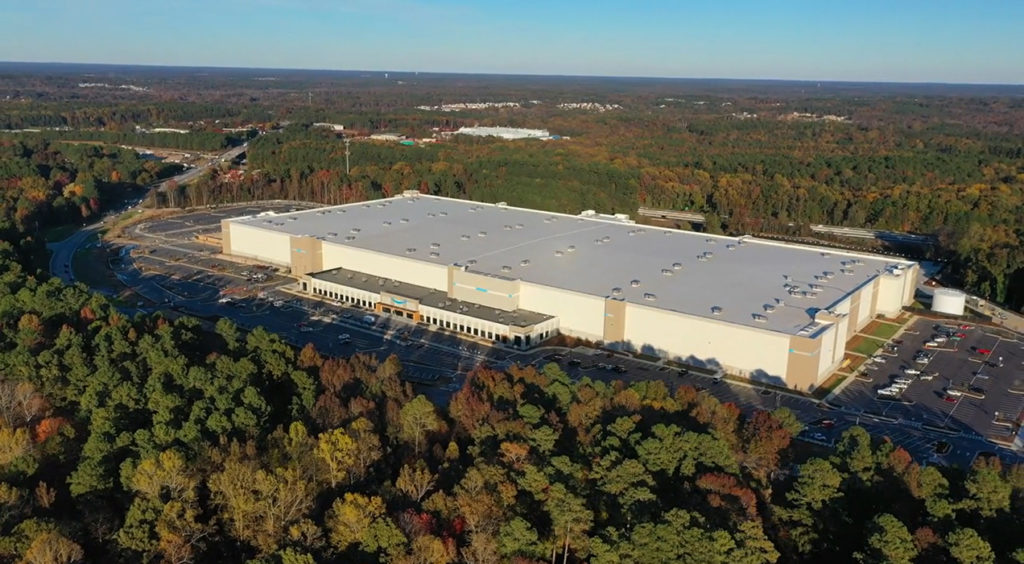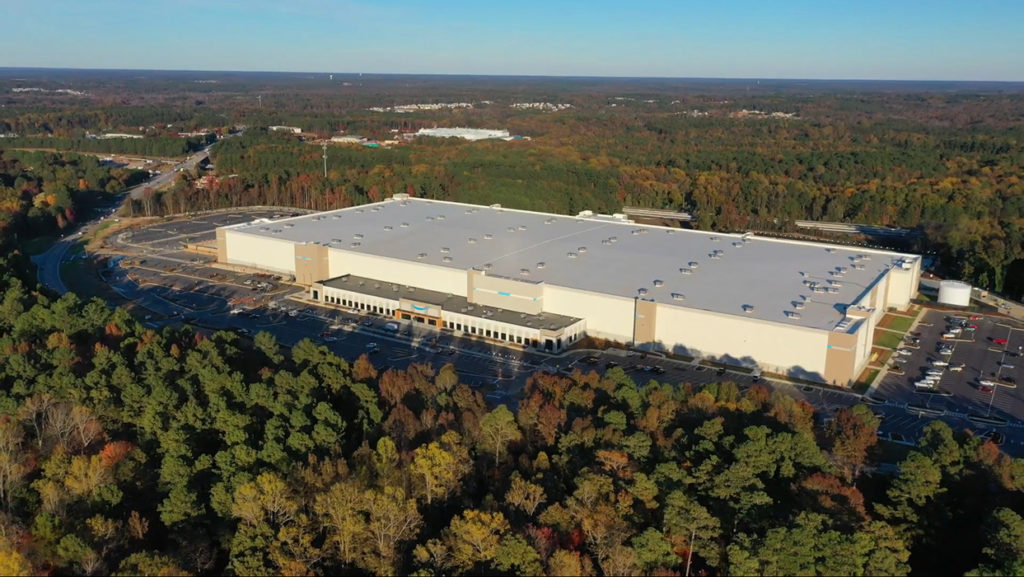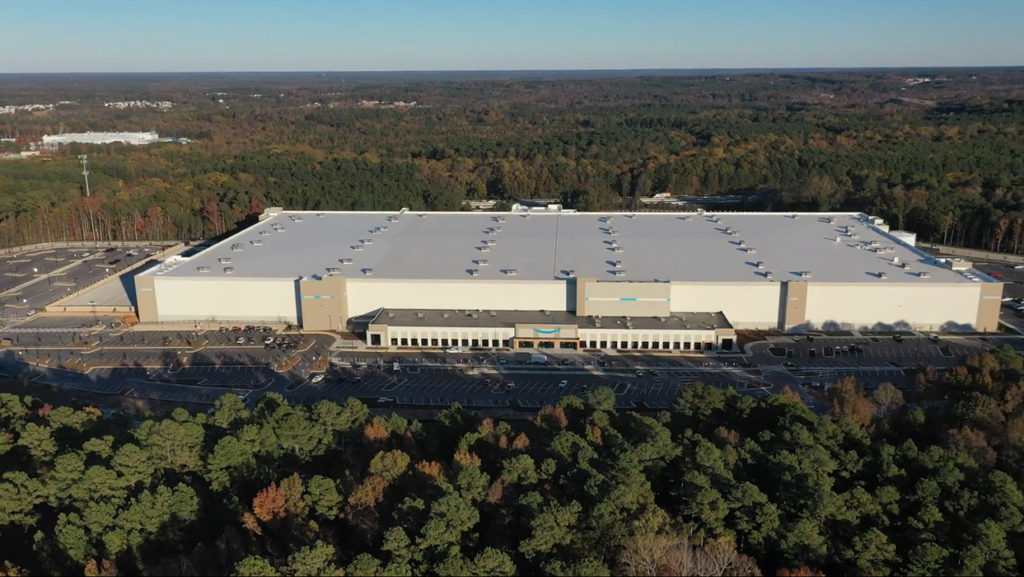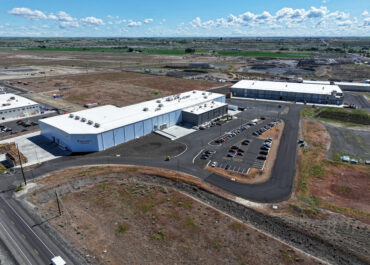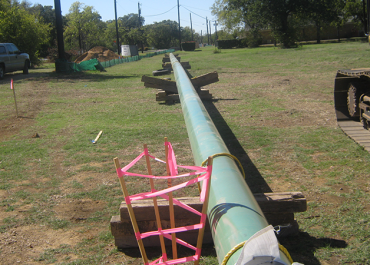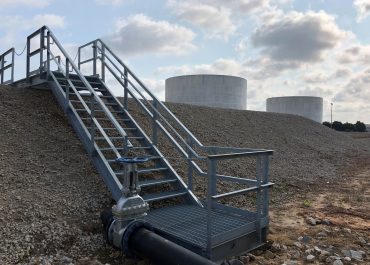This property was home to a ConAgra Slim Jim production site for 40 years, but it had languished as a brownfield site for more than a decade before the development of this Amazon facility. The revitalized property is now home to more than 1,500 employees who work alongside leading robotics technology to pick, pack and ship smaller-sized items to customers across the region.
LJB provided structural services for the construction of this four-story sortation facility that measures approximately 2.6 million square feet. The structure consists of structural steel framing and exterior reinforced, sandwich-insulated tilt-up concrete wall panels. LJB’s scope of work included engineering the tilt-up wall panels, preparation of tilt-up panel layout drawings, preparation of the tilt-up panel reinforcement drawings, and construction phase services.
In addition to the sortation facility, the project also included the design of a single-story pumphouse and a single-story guardhouse.
Client
The Conlan Company
The Conlan Company
Location
Garner, North Carolina
Garner, North Carolina
Related Industrial / Manufacturing Projects
Moses Lake
This 110,000-square-foot cold storage facility was designed and constructed with precision…
Pipeline Relocation along IH 820
Our team performed engineering and surveying services for the relocation of…
Grapeview Station Facility Expansion
Prior to joining LJB Engineering, Grantham & Associates provided site civil…
