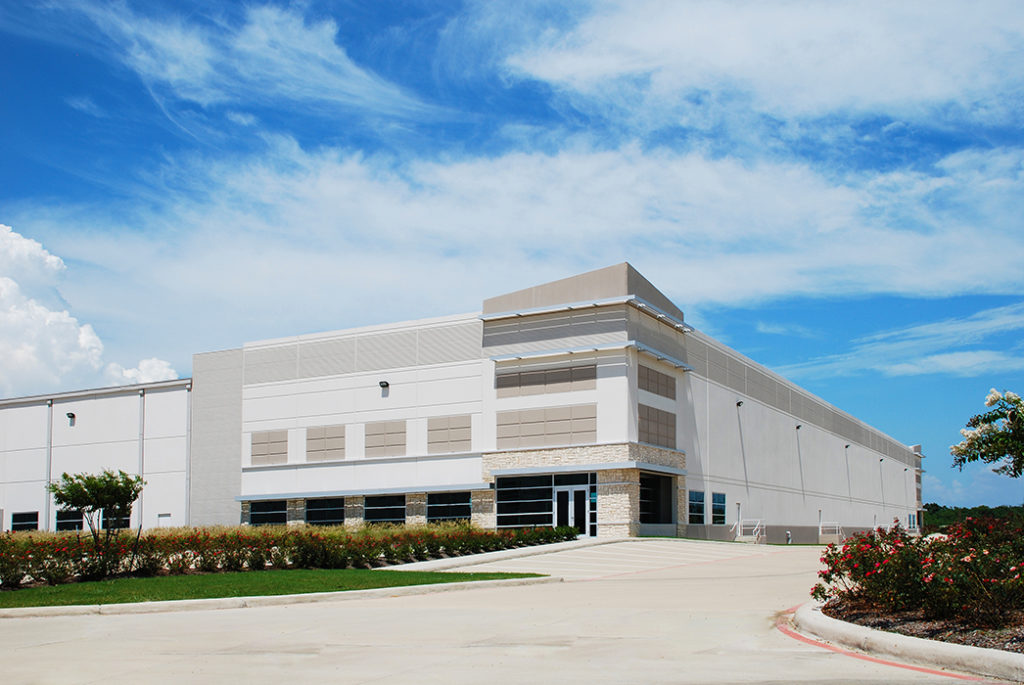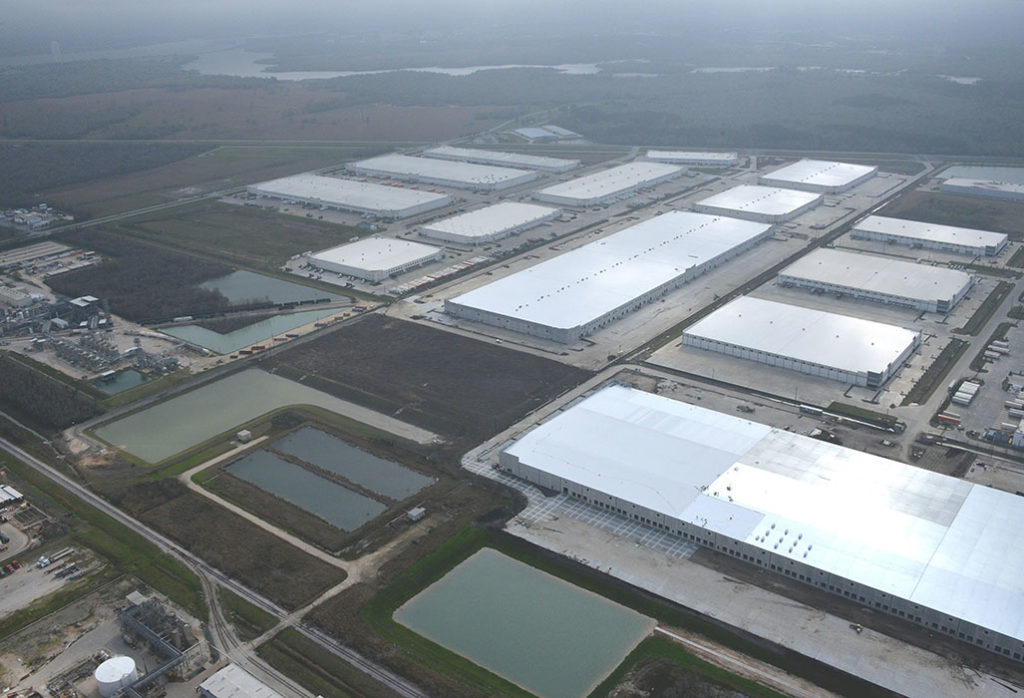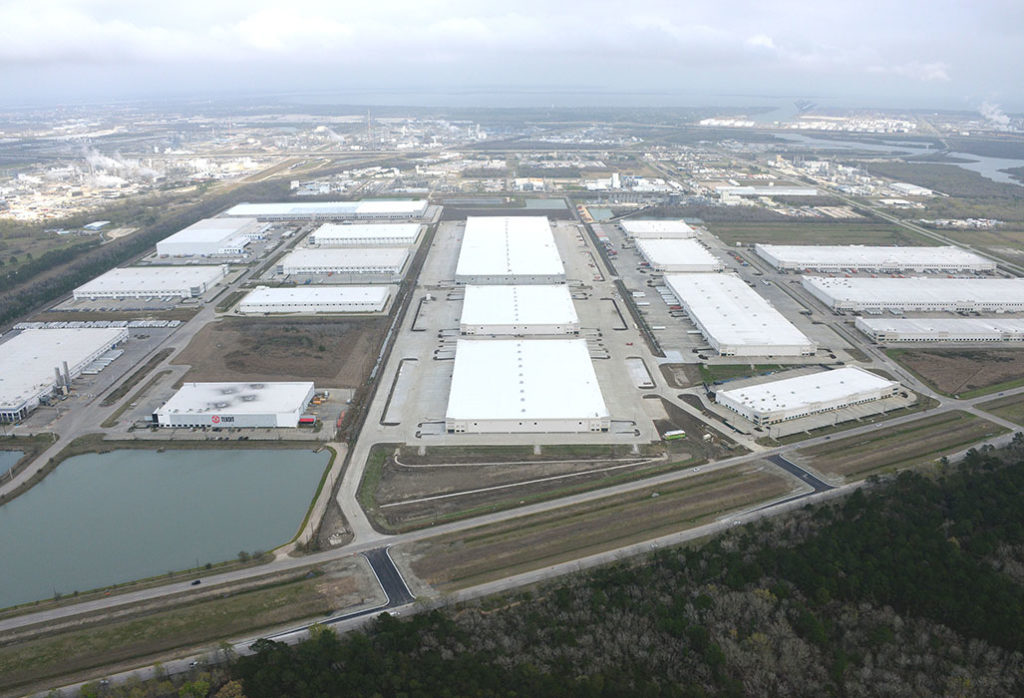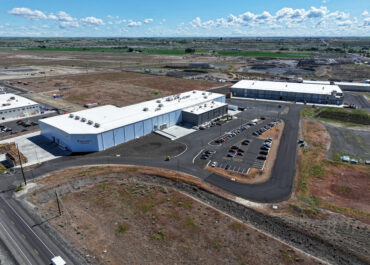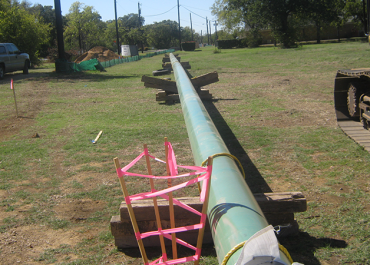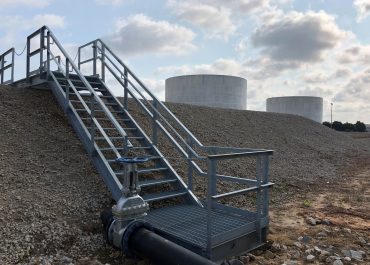LJB provided structural engineering services for four, single-story warehouse buildings in this business park in Texas, including schematic design, design development, construction documents, bidding and negotiation, and construction administration phases. The buildings ranged in square footage from 110,000 to 353,600 and had clearance heights between 24 and 32 feet. LJB’s construction drawings included general notes, foundation plan and details, roof framing plan and details, tilt-up wall panel elevations, and tilt-up wall panel details specifying panel thickness, reinforcing and connection requirements.
Client
Stream Realty Partners & Powers Brown Architecture
Stream Realty Partners & Powers Brown Architecture
Location
Pasadena, Texas
Pasadena, Texas
Related Industrial / Manufacturing Projects
Moses Lake
This 110,000-square-foot cold storage facility was designed and constructed with precision…
Pipeline Relocation along IH 820
Our team performed engineering and surveying services for the relocation of…
Grapeview Station Facility Expansion
Prior to joining LJB Engineering, Grantham & Associates provided site civil…
