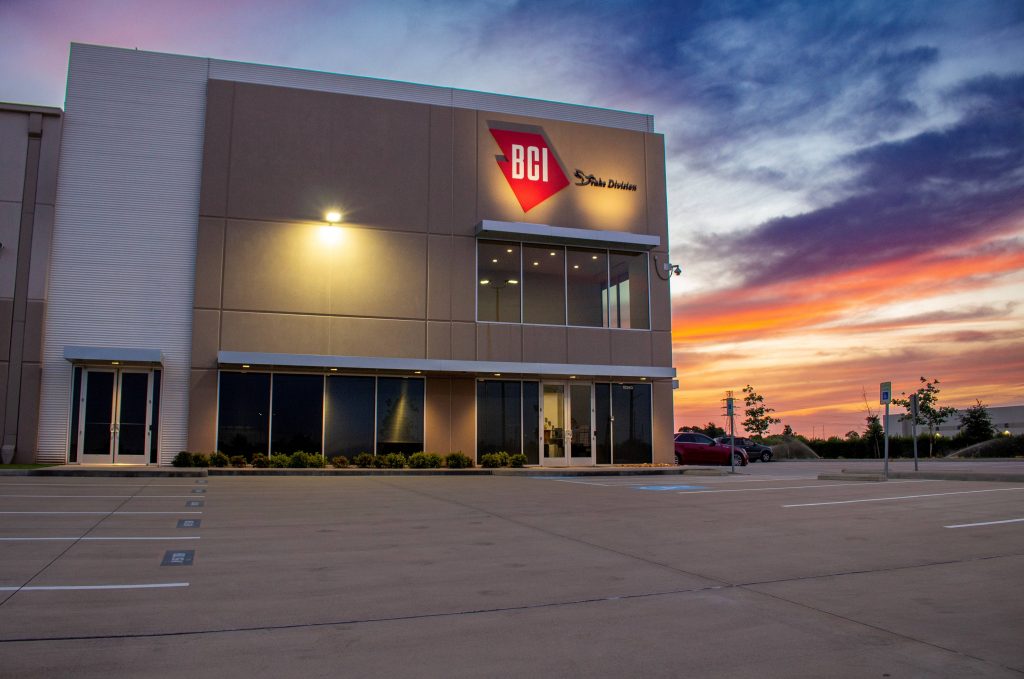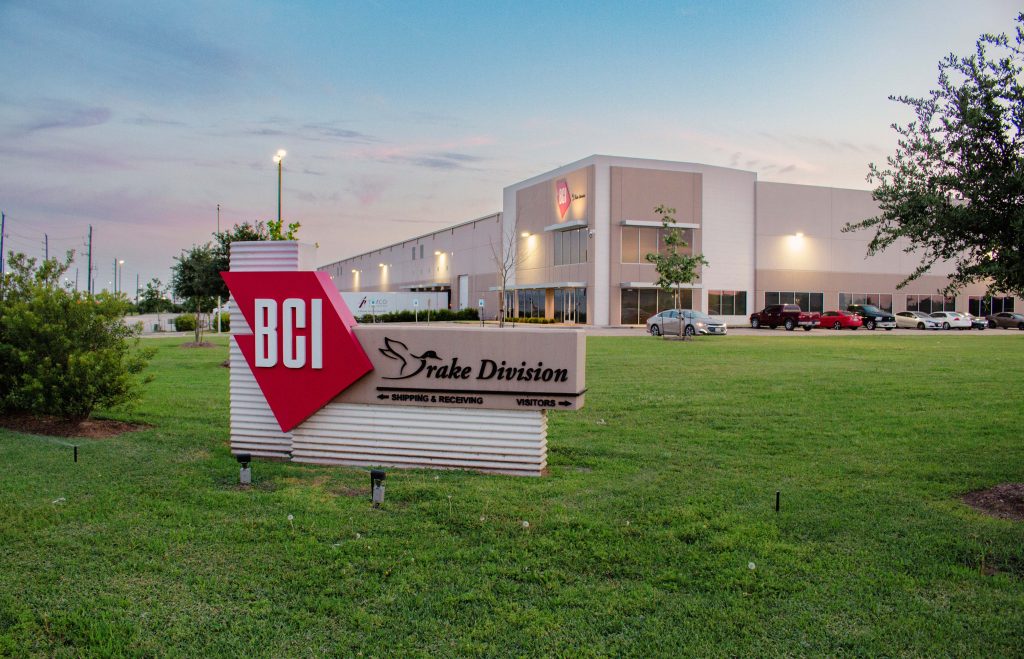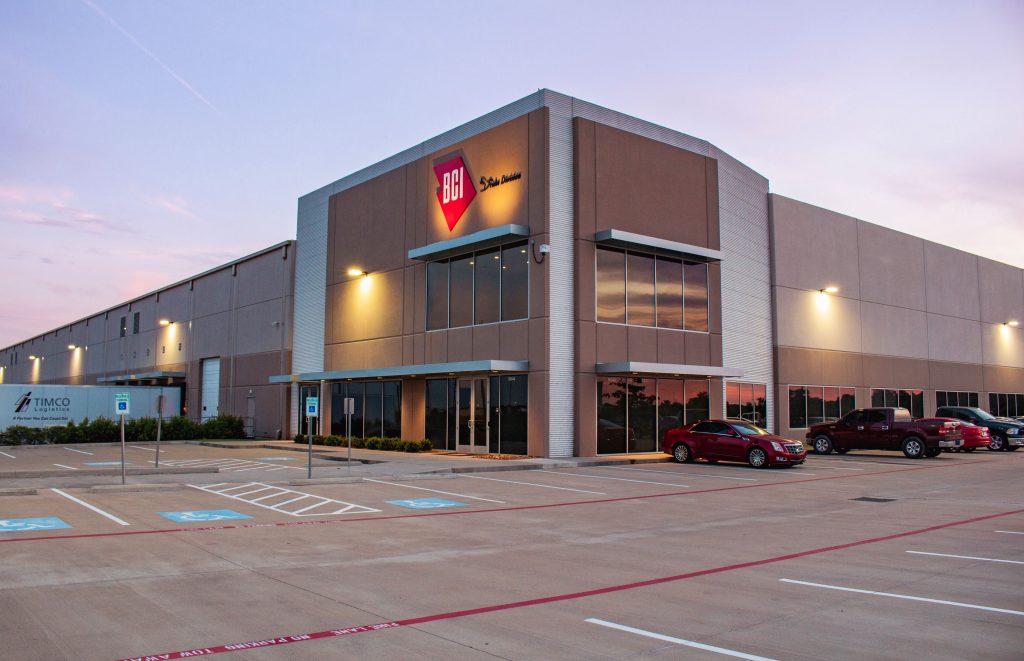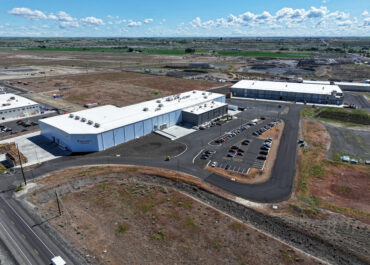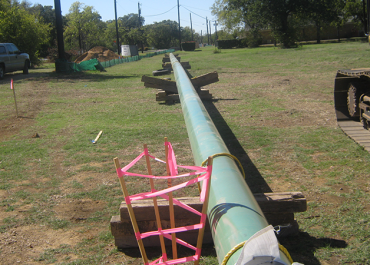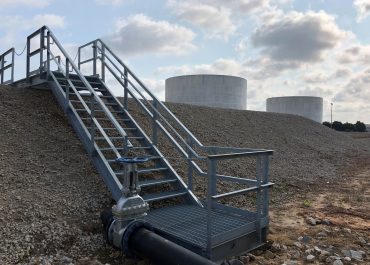LJB provided structural services for this new single-story warehouse, light manufacturing and office facility for Buckeye Corrugated. Overall square footage is approximately 259,000 square feet, which includes 11,000 square feet of ground floor office space.
The building structure consists of load-bearing concrete tiltwall panels around the building perimeter and conventional structural steel on the interior with a clear height of 30 feet. The wall panels on the two long side walls include loading dock doors, creating a cross-docked configuration.
