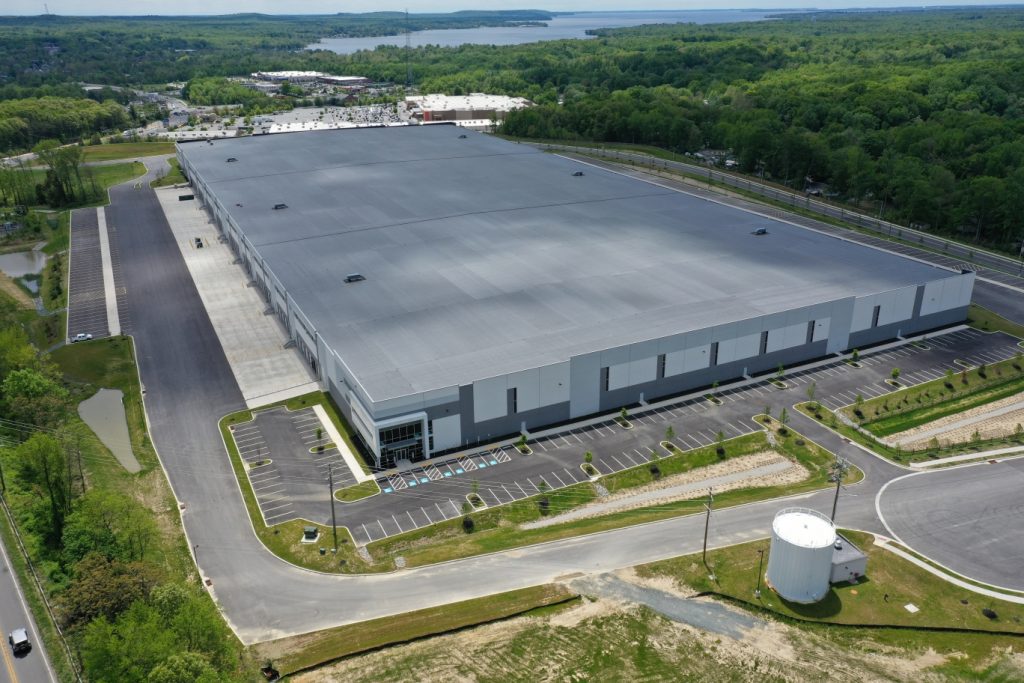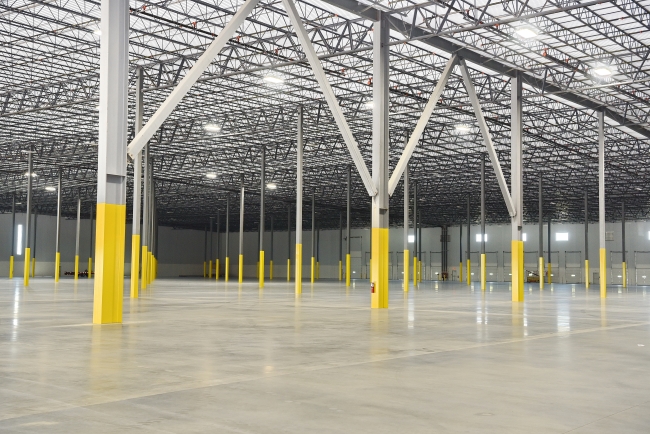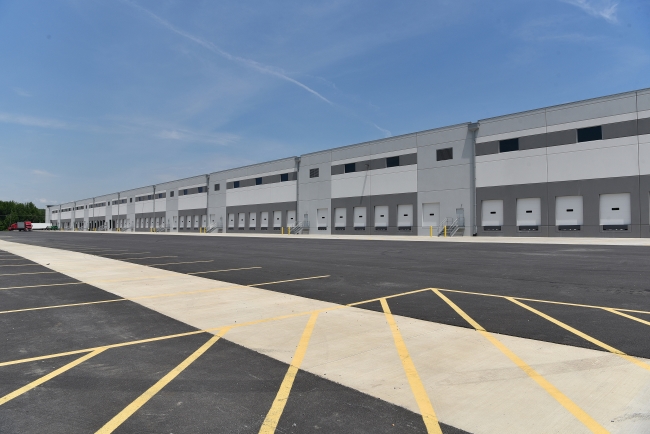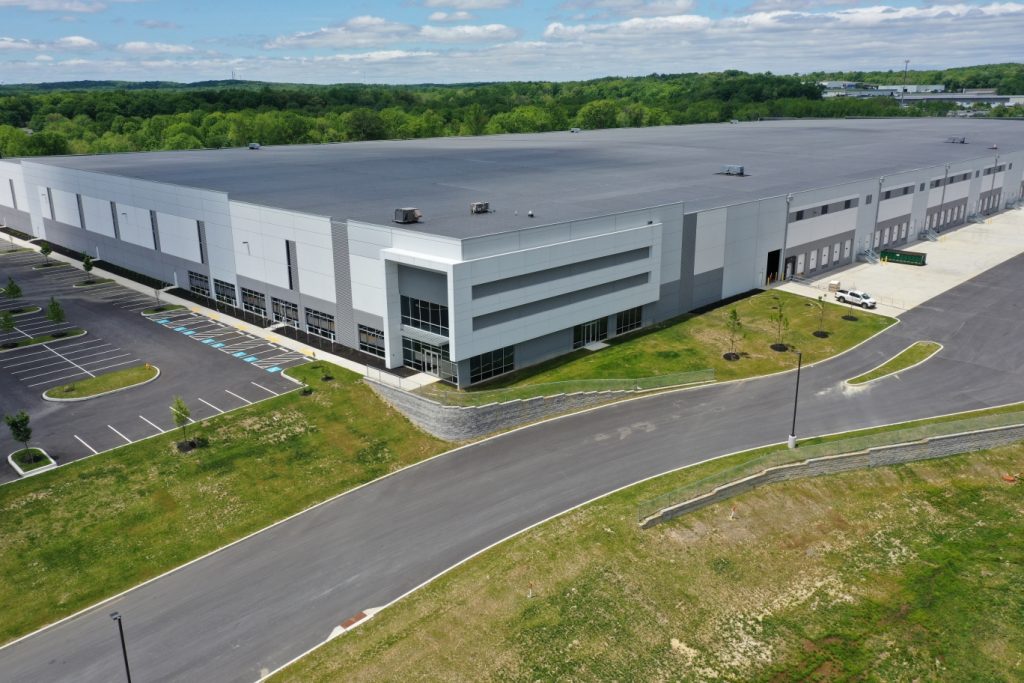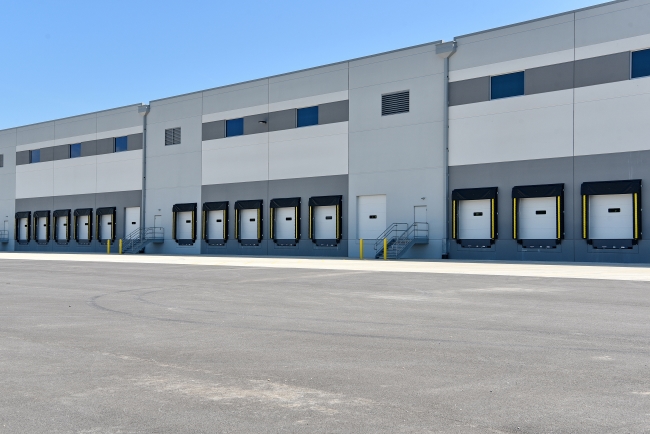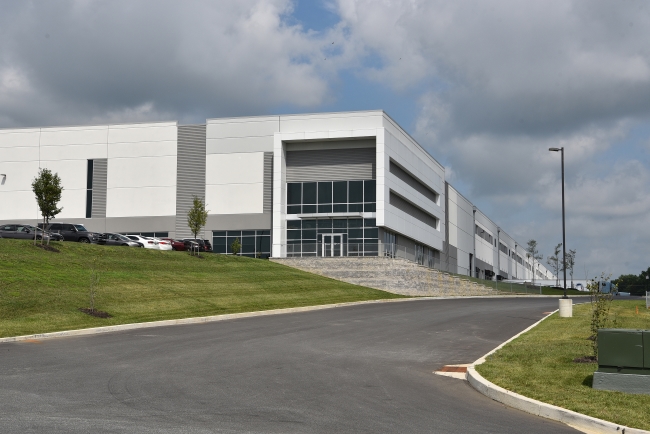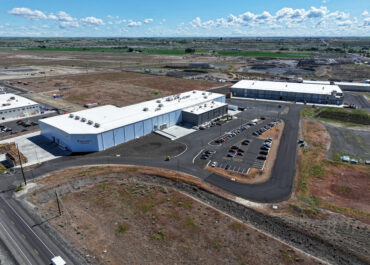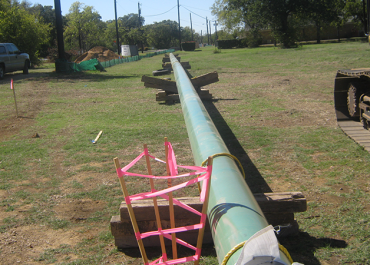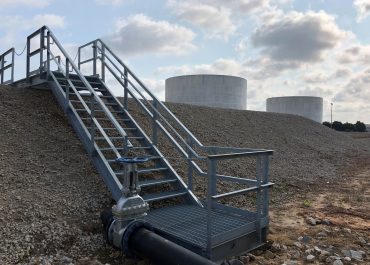LJB served as the structural engineer of record for this new 716,000-square-foot, Class A speculative distribution facility located along the I-95 corridor north of Baltimore, MD. Situated on a 60-acre parcel, North East Commons was designed with 40-foot clear heights, 8-inch strategically reinforced concrete slab, and 1 per 7,000-square-foot dock door ratio. Two primary storefronts were also provided, one centered on the north wall and one centered on the south wall.
Client
Ware Malcomb/Trammell Crow
Ware Malcomb/Trammell Crow
Location
North East, Maryland
North East, Maryland
Related Industrial / Manufacturing Projects
Moses Lake
This 110,000-square-foot cold storage facility was designed and constructed with precision…
Pipeline Relocation along IH 820
Our team performed engineering and surveying services for the relocation of…
Grapeview Station Facility Expansion
Prior to joining LJB Engineering, Grantham & Associates provided site civil…
