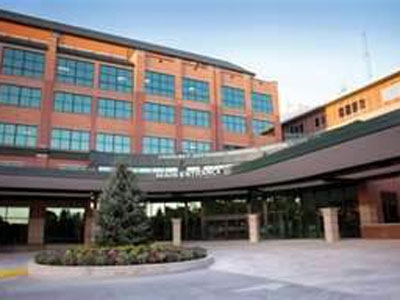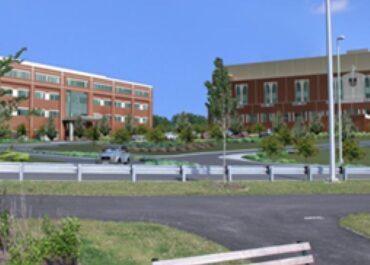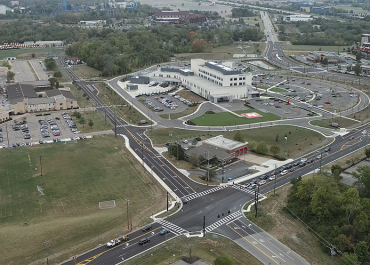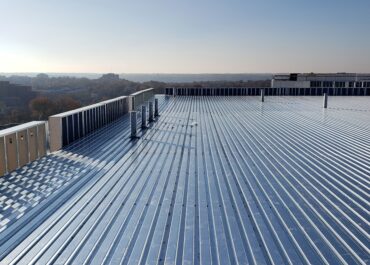As part of a design-build team, LJB provided structural services for this 100,000-square-foot, five-story medical office facility. The brick clad, steel frame structure features a penthouse on the roof that houses a conference center. Although the building is separate from the adjacent hospital, a second floor pedestrian bridge provides easy access for medical professionals and staff. The owner gave the design-build team accolades for expediting the project schedule and only having two change orders on the entire project – both of which were owner initiated.
Client
Synergy Building Systems
Synergy Building Systems
Location
Beavercreek, OH
Beavercreek, OH
Related Health Care Projects
Mercy Hospital (Northern Light Health)
Since 2001, Gorrill Palmer (and LJB Engineering Company) has been a…
Kings Island Drive Roadway & Safety Improvements
To support increasing traffic demands, as well as the development of…
Fall Protection for Critical Care Building
LJB served as the fall protection consultant for this new 650,000-square-foot…



