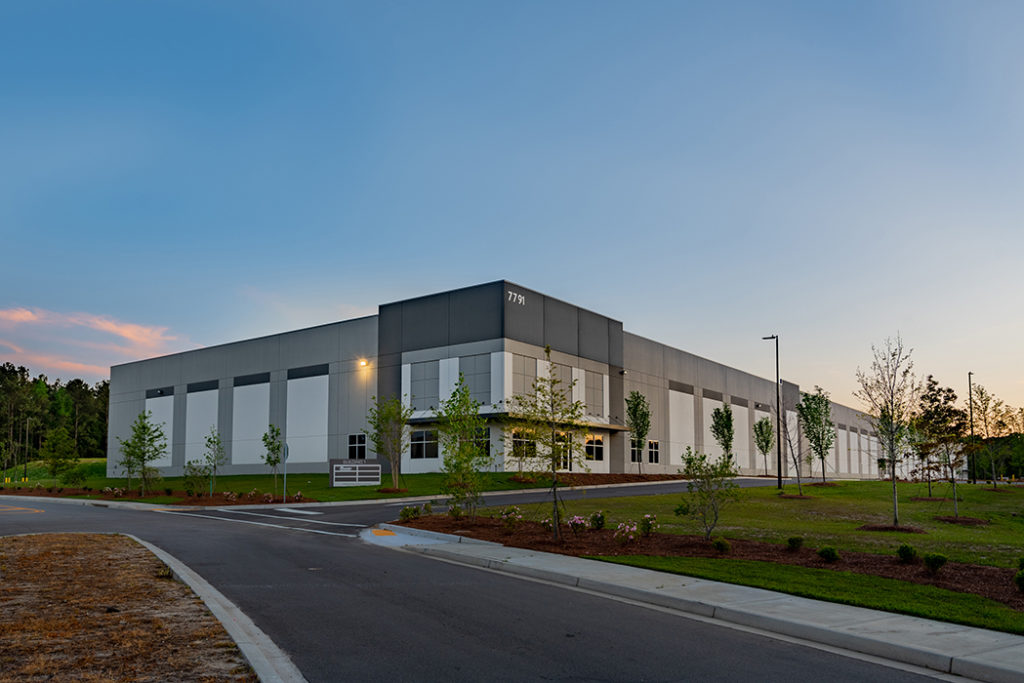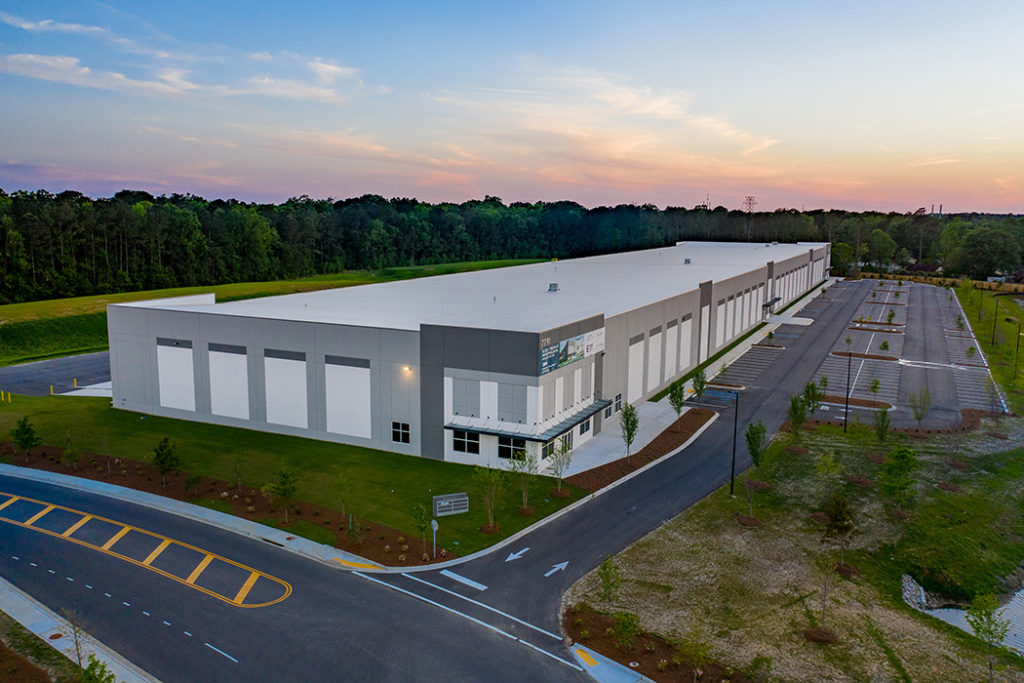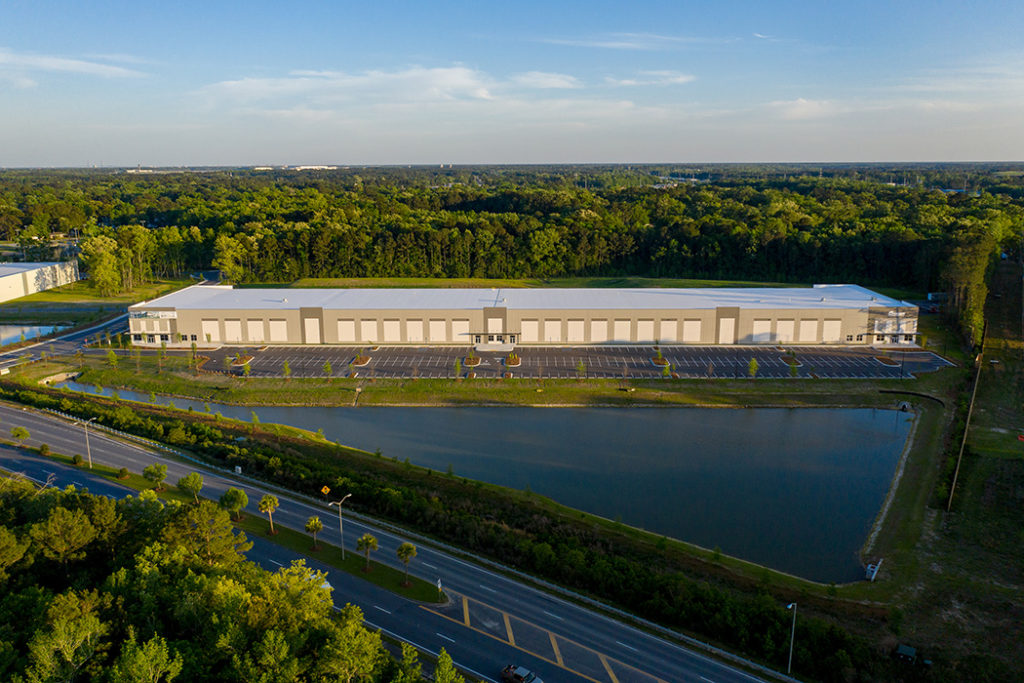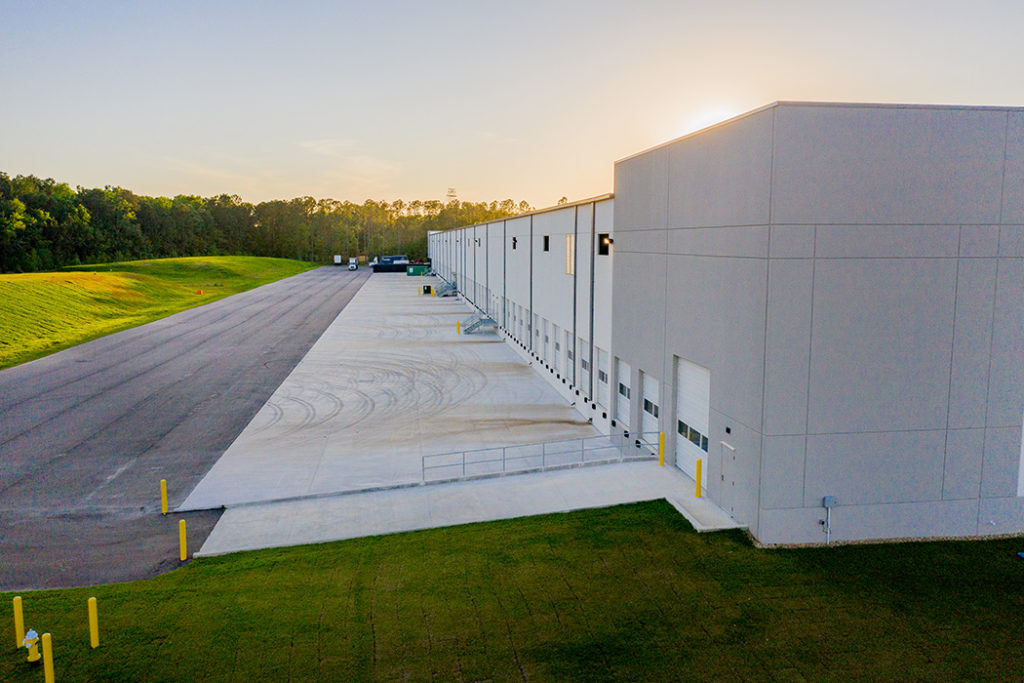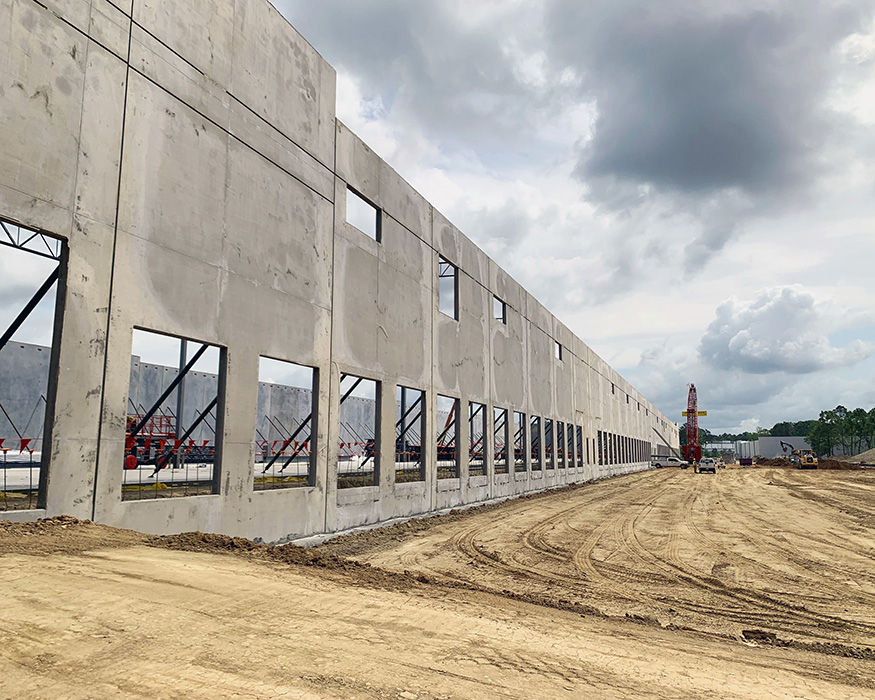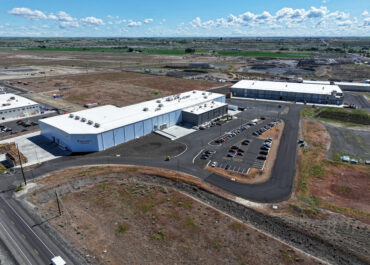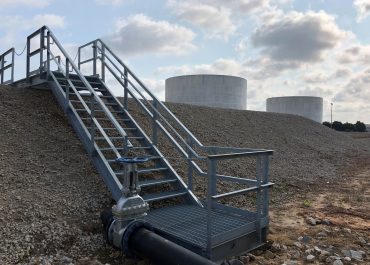LJB provided structural design for this 162,000-square-foot Class A industrial building, which features a 32-foot clear height. Due to its location and slender aspect ratio, the building is designed for the area’s high seismic loads using economical solutions developed in conjunction with the design-build general contractor. The building includes three main storefront entries and 58 rear dock doors. The project was constructed in nine months, with the tilt-up construction completed in only 10 weeks.
Client
Evans General Contractors, Suncap Property Group & MacMillan Pazdan Smith
Evans General Contractors, Suncap Property Group & MacMillan Pazdan Smith
Location
North Charleston, SC
North Charleston, SC
Related Industrial / Manufacturing Projects
Moses Lake
This 110,000-square-foot cold storage facility was designed and constructed with precision…
Pipeline Relocation along IH 820
Our team performed engineering and surveying services for the relocation of…
Grapeview Station Facility Expansion
Prior to joining LJB Engineering, Grantham & Associates provided site civil…

