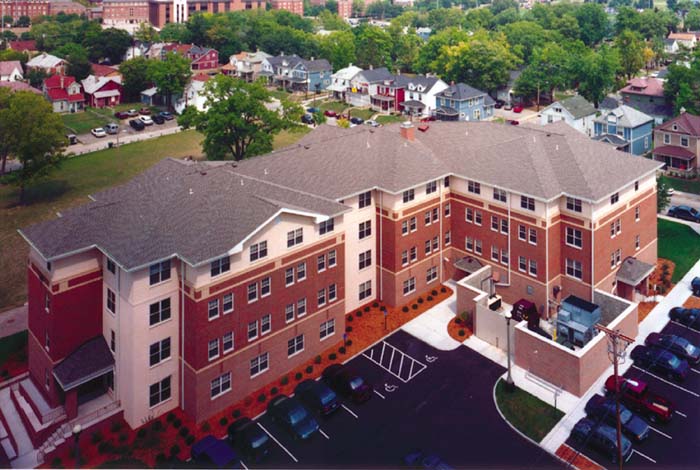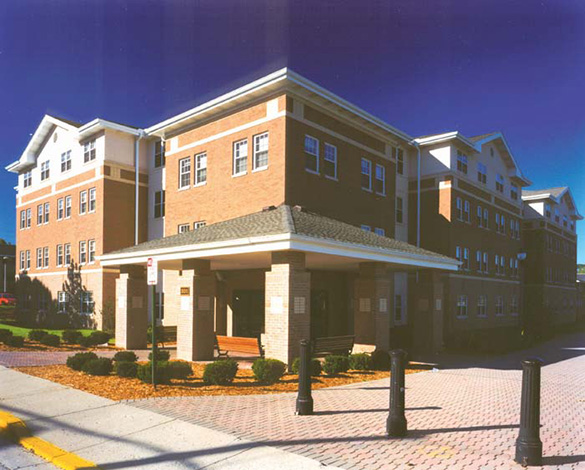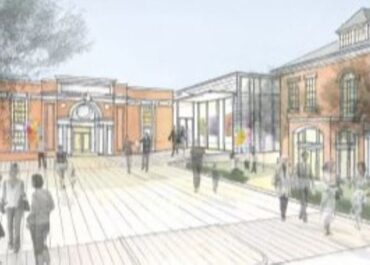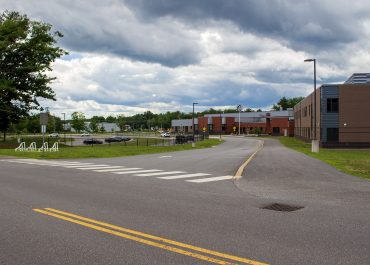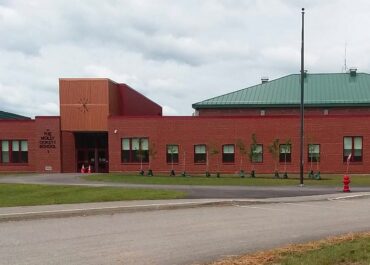LJB provided structural design services for this 165-student apartment building in the University of Dayton student neighborhood. The 54,500-square-foot, four-story building was constructed using load-bearing masonry walls supporting floors of hollow-core precast concrete plank. Light-gauge metal studs and an external insulation and finishing system were used for some of the exterior walls, while other portions were clad with brick veneer.
Client
MV Commercial Construction LLC
MV Commercial Construction LLC
Location
Dayton, OH
Dayton, OH
Related Education Projects
University of Maine Farmington
Our team provided site design, traffic and parking studies, and permitting…
Mount Ararat High School
Our team partnered with PDT Architects to redevelop Mt. Ararat High…
Molly Ockett
Our team provided site design, permitting, and construction phase services for…
