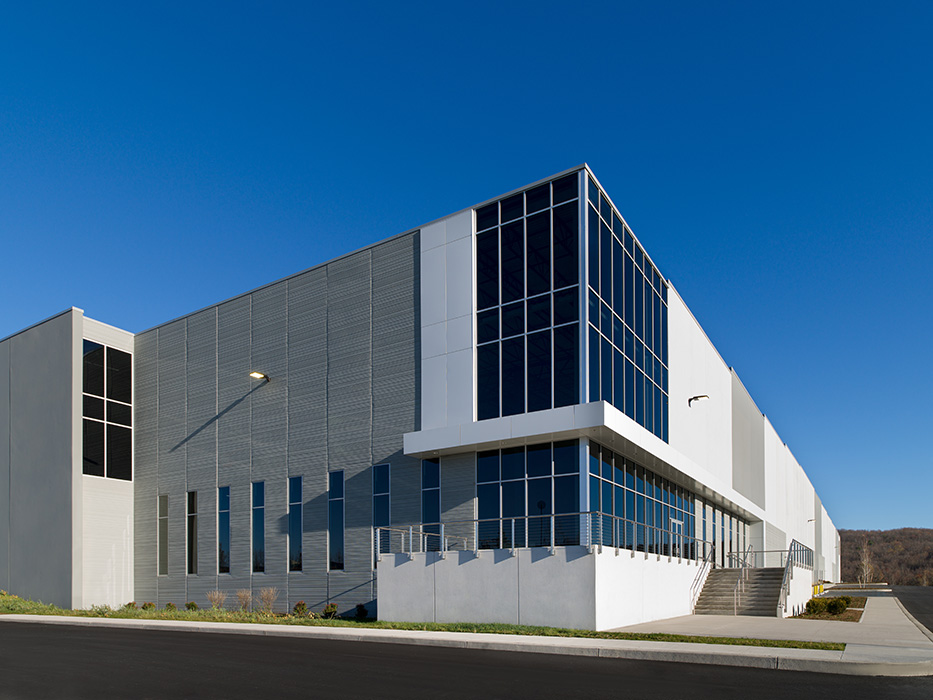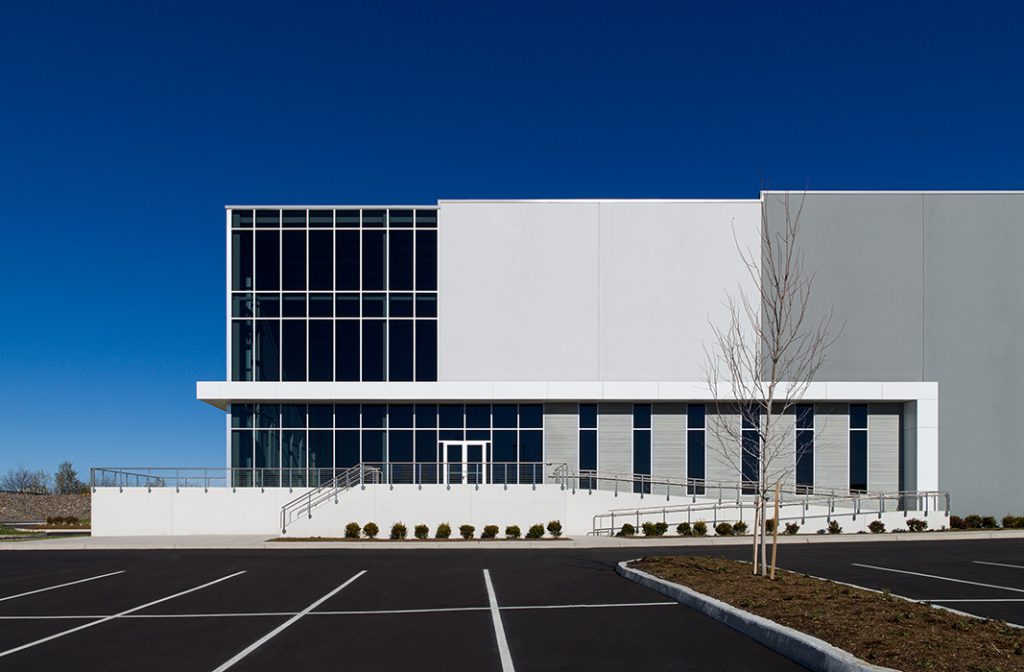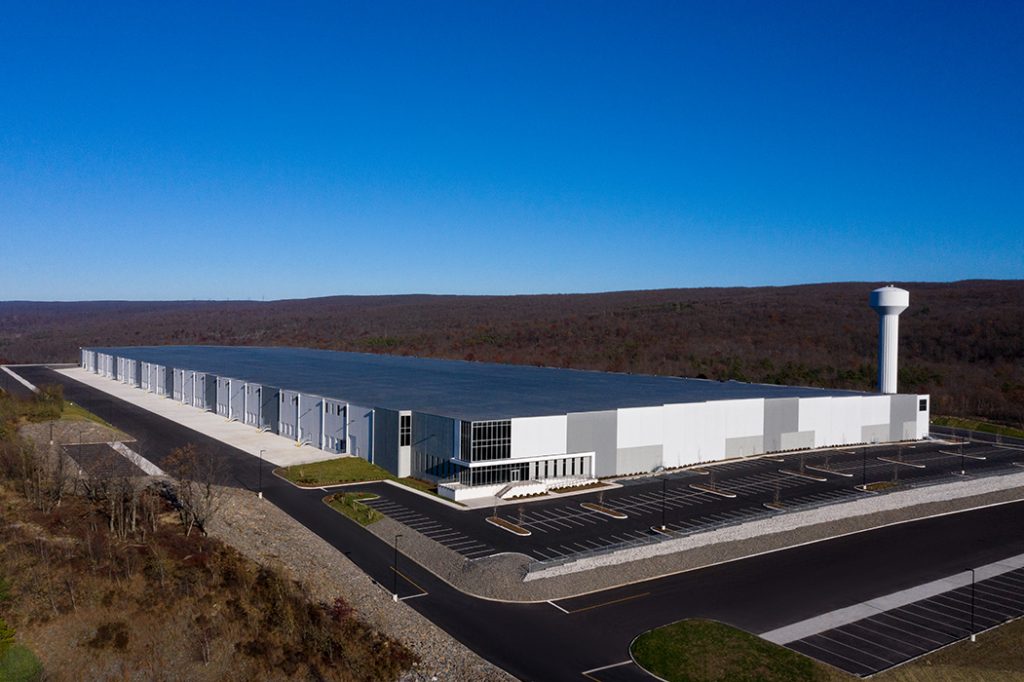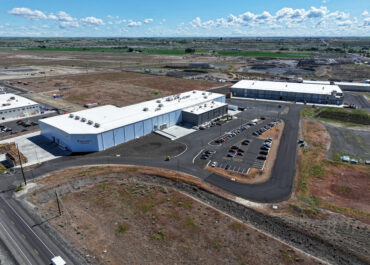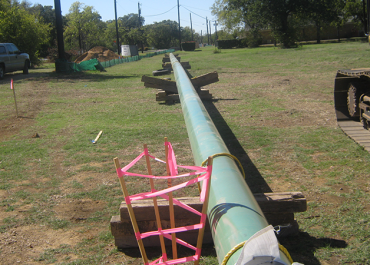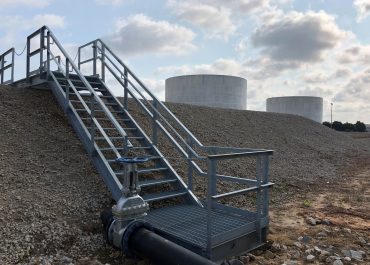LJB provided structural design for this project, which included a single-story, cross-docked speculative warehouse and distribution facility, measuring more than 1 million square feet.
Valley View is simple in its architectural design, starting with the warehouse “box” and adding contrasting panels to break up the length of the façade on the dock walls. The east and west facades are more visible to pedestrians, and therefore include more articulation by way of similar contrasting breaks and bands of textured concrete that appear to slide along the façade. The main entry corner is further accented with a large expanse of full-height glass to let in abundant daylight and a canopy element that winds along the glass, cuts through it, and terminates into the entry ramp at the ground level.
