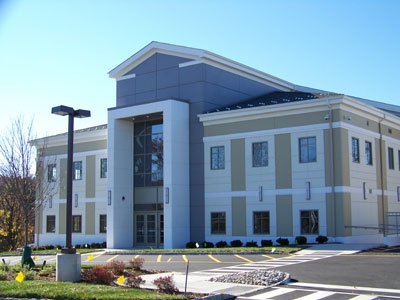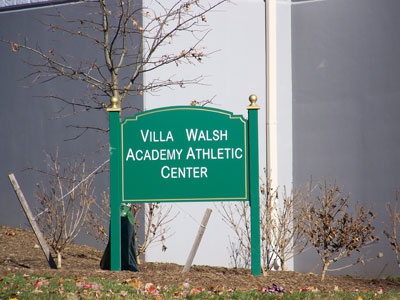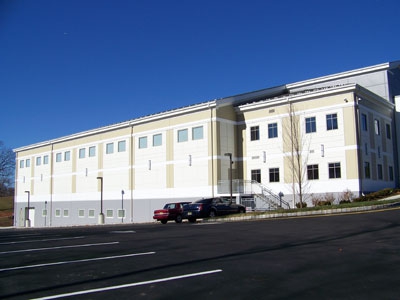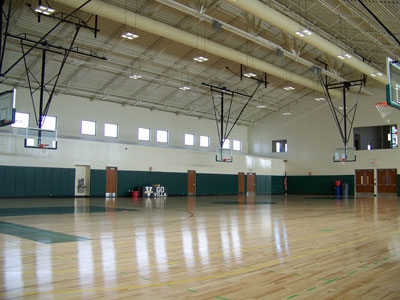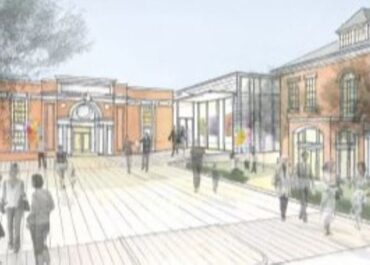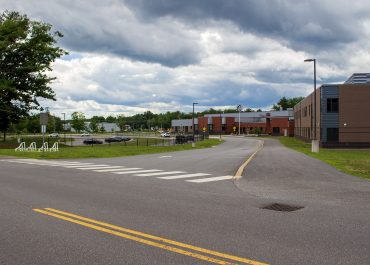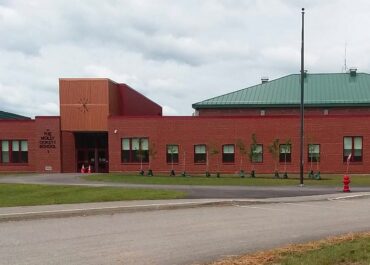This 32,000-square-foot athletic center provides recreational space for Villa Walsh High School, an all-girls Catholic school in Morristown, NJ. The school needed a cost-effective, energy efficient, durable, yet appealing facility, and tilt-up construction delivered. The facility includes a full basement, common areas, courts for basketball, volleyball and lacrosse, as well as other athletic amenities. The durable concrete walls are designed to withstand the abuse from the sports for generations to come. The attractive exterior has textured paint and slate impressions with a striking entrance.
The original design called for a pre-engineered steel framed building with CMU walls. With significant project challenges including a difficult site, aggressive schedule, cost concerns and attention to student safety, the tilt-up building shell package provided the appropriate solution. The building was built into the side of a mountain with poor site conditions, and the athletic center was designed with a full basement. After the basement was cast in place, the tilt-up wall panels were cast on the elevated structural slab and lifted into position.
