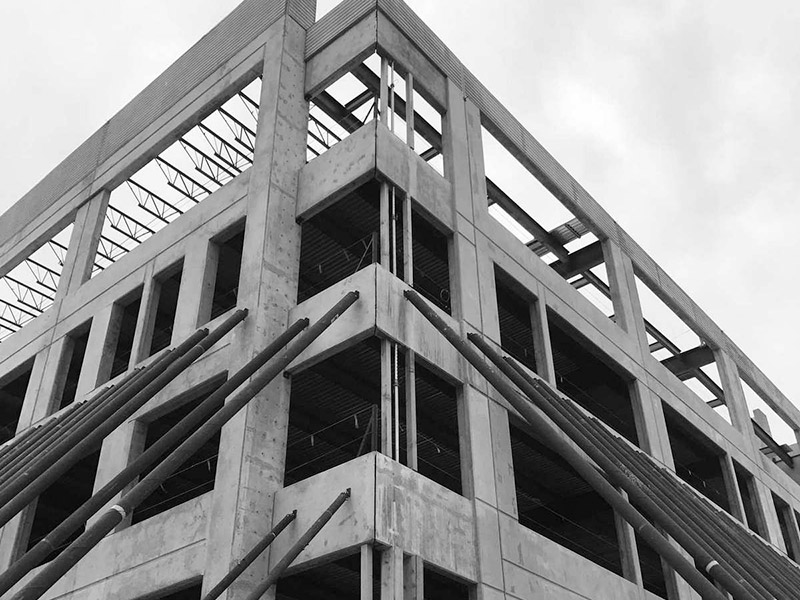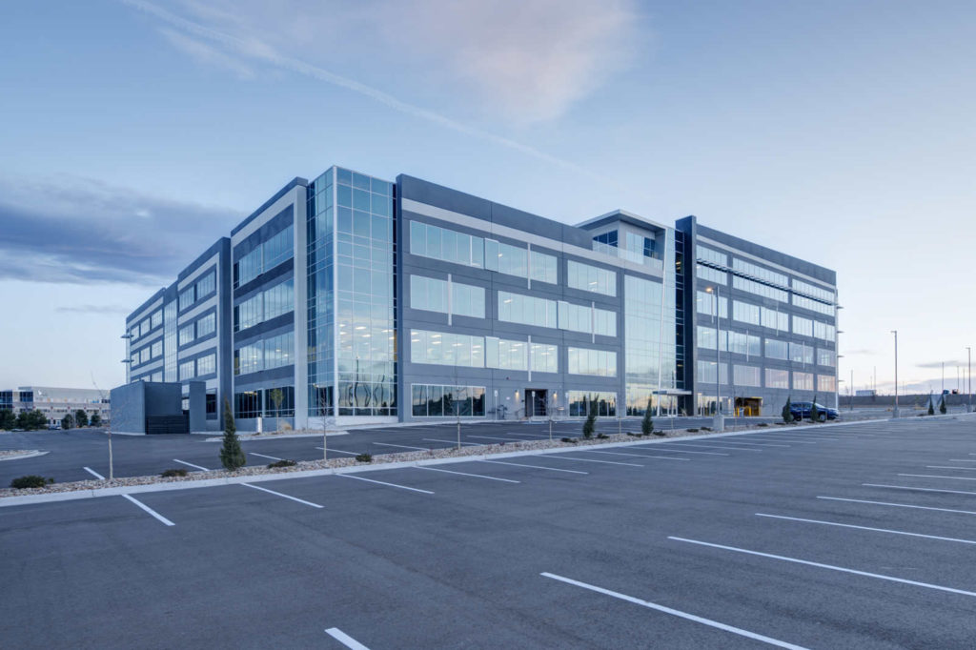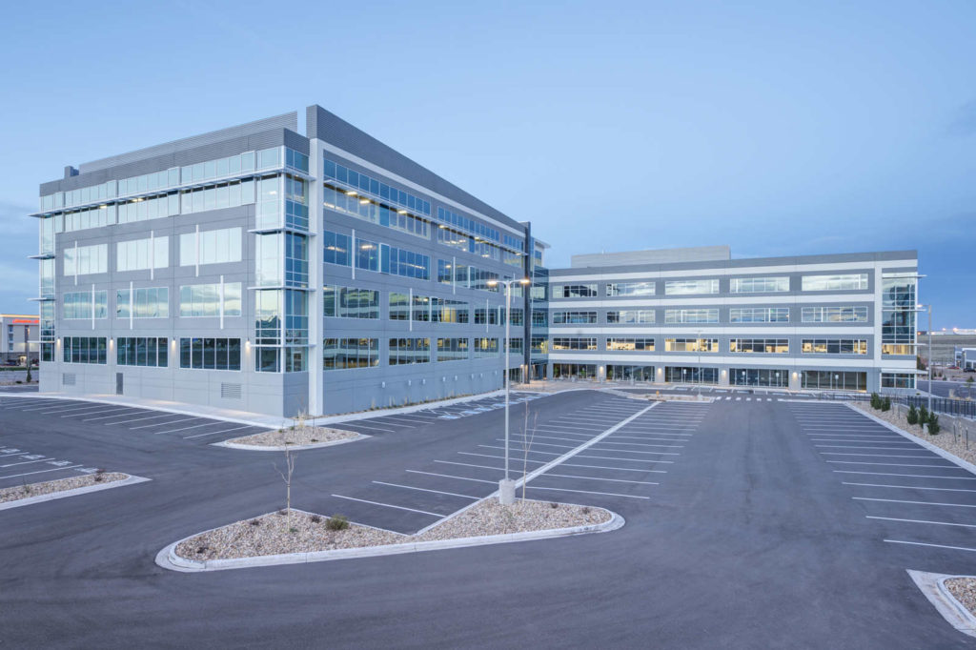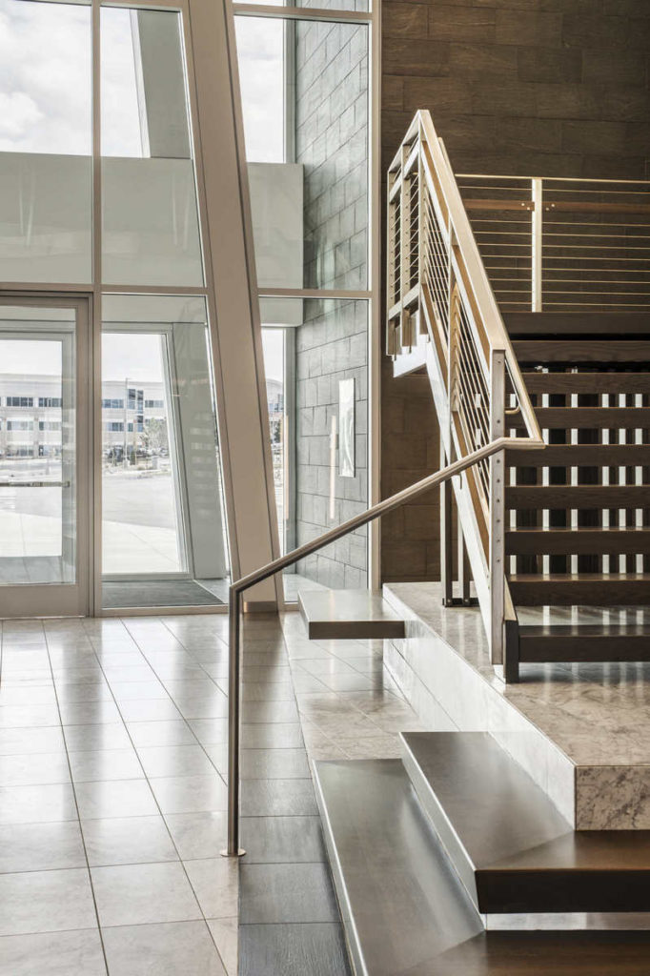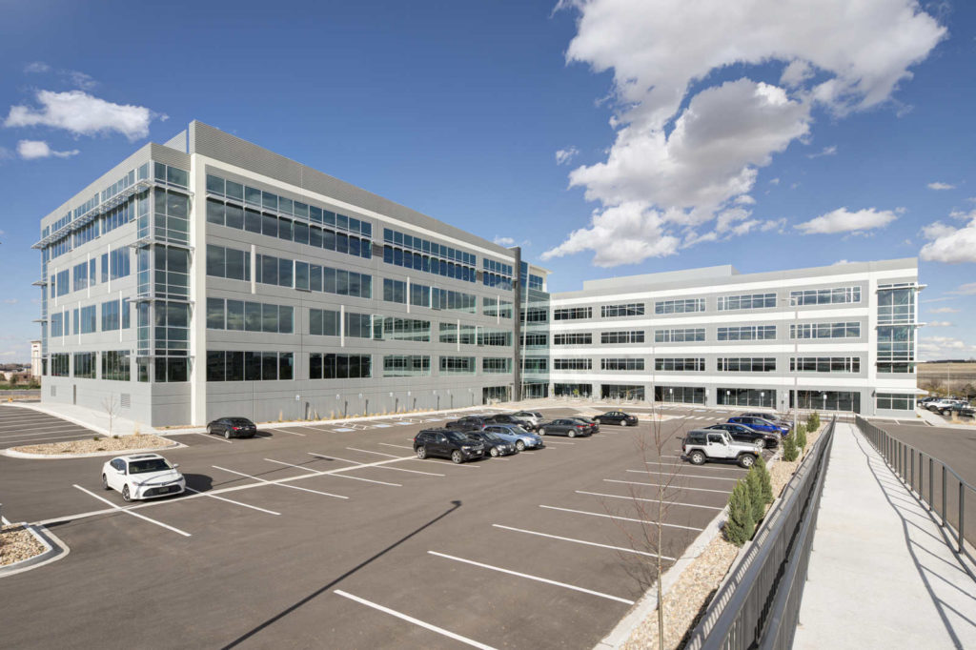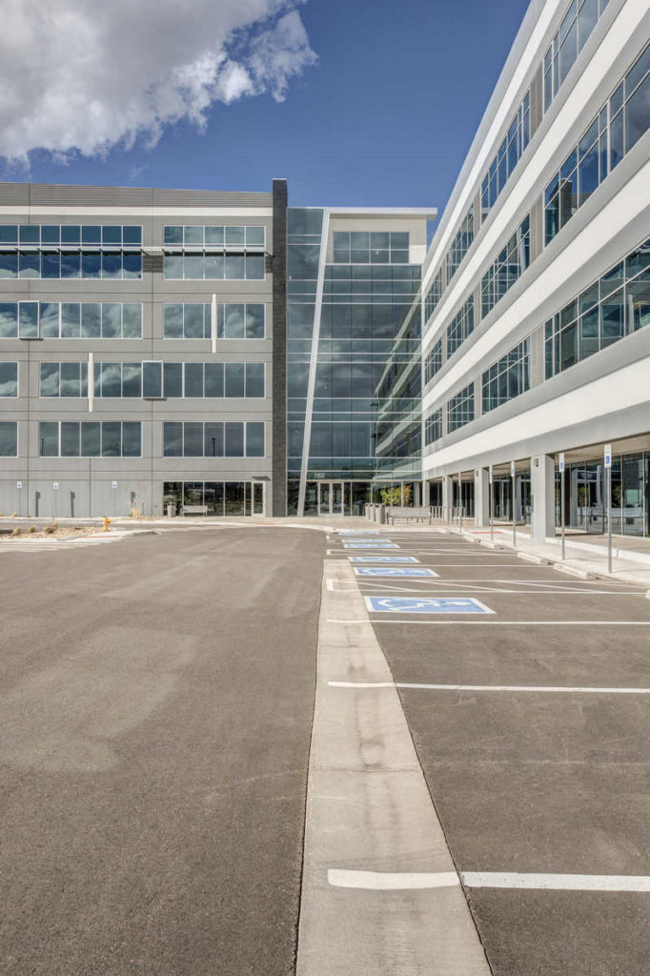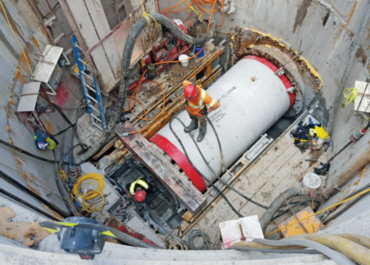LJB provided structural design and drafting of this five-story class A office building in Centennial, Colorado. Inova Dry Creek II is the second five-story tilt-up office building constructed in the Denver market, and it is the second in a seven-building business park of mixed-use properties. It is also a 2018 Tilt-Up Achievement Award winner.
The 235,800-square-foot building is L-shaped, and the exterior walls are site-cast tilt-up concrete panels with expansive areas of glass. The building features state-of-the-art construction, LEED Silver certification and column-free flexible floor plates. Additional amenities include country club bathroom design, bike storage, showers, lockers and a food truck court.
Due to the sloping site, the ground floor of the L’s west wing aligns with the second floor of the east wing. Similarly, the fourth floor of the west wing aligns with the roof of the east wing.
