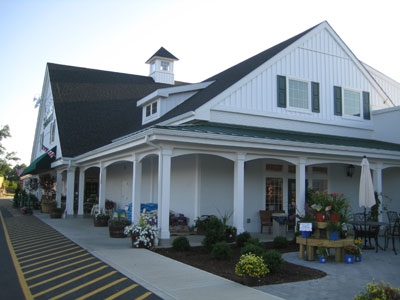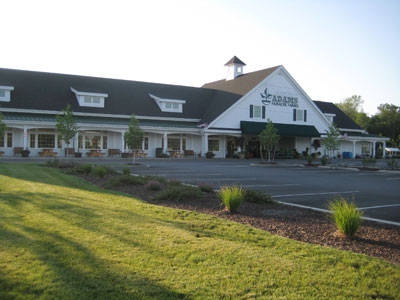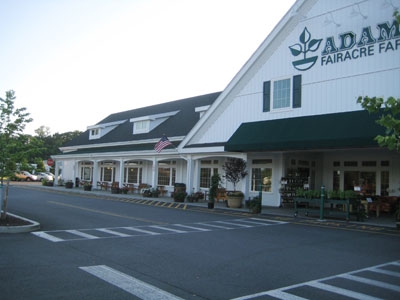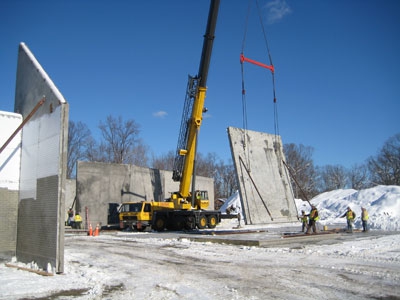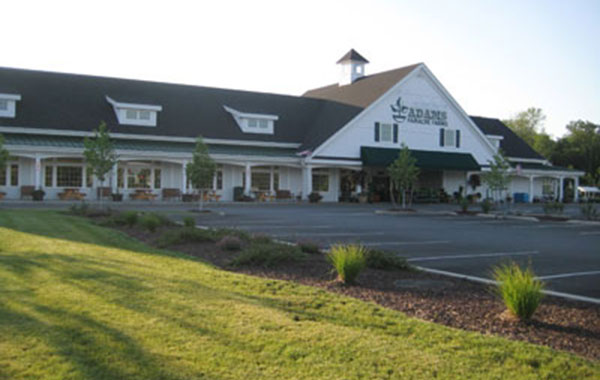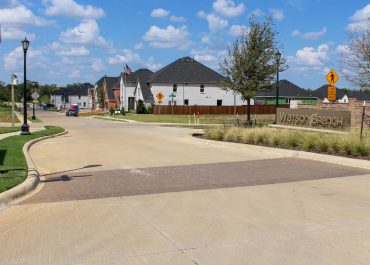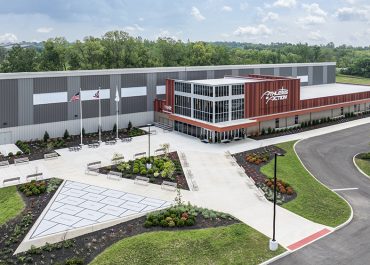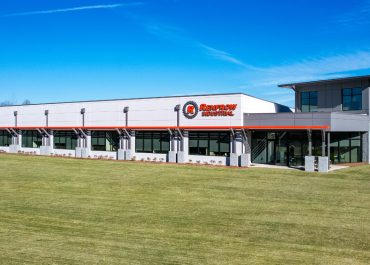This family-owned grocery store and garden center was built using insulated tilt-up concrete wall panels. The 56,000-square-foot grocery store is the fourth location for Adams Fairacre Farms and the first to be constructed with tilt-up. The formwork for this building was complex with very little repetition in forming and placing of panels. 50 of the 66 tilt-up panels were unique.
The first three locations were built with load-bearing CMU with a painted, embossed brick exterior surface. The tilt-up solution accommodates the desired aesthetic, while significantly improving energy efficiency and saving on cost and schedule. The owner selected insulated tilt-up wall panels that featured the three-inch Thermomass insulation system to provide a solid, more energy efficient building shell.
The project was also constructed during significant winter conditions, but Storm King continued construction with the use of thermal blankets and heat enclosures during panel formation.
The facility has unique architectural appeal with complex detailing that required coordination for the offset gables and various slopes of tilt-up with structural steel and light gage dormers. The brick formliner provides the aesthetic of masonry without the thermal inefficiencies of CMU.
