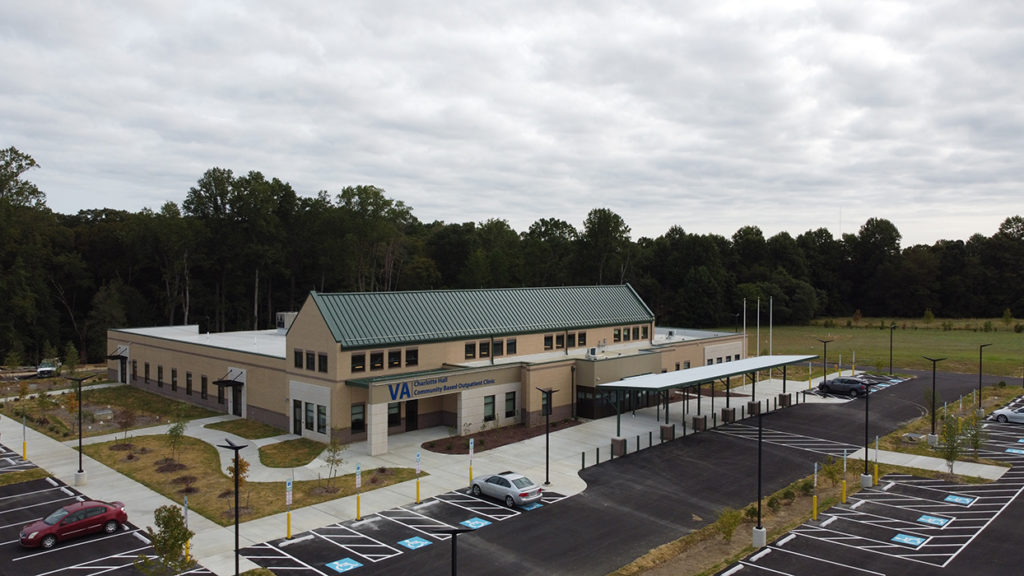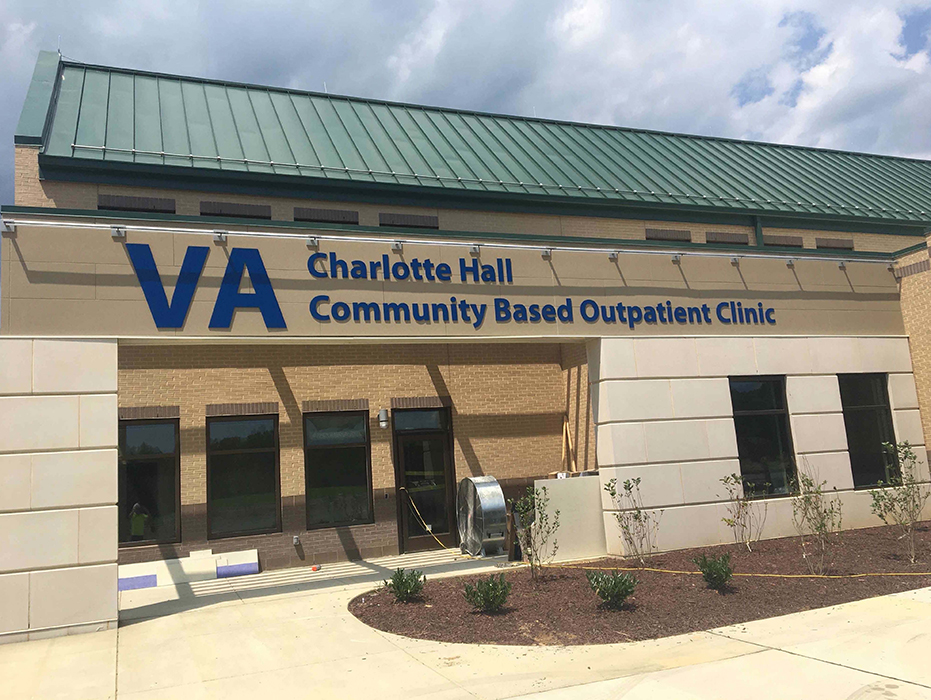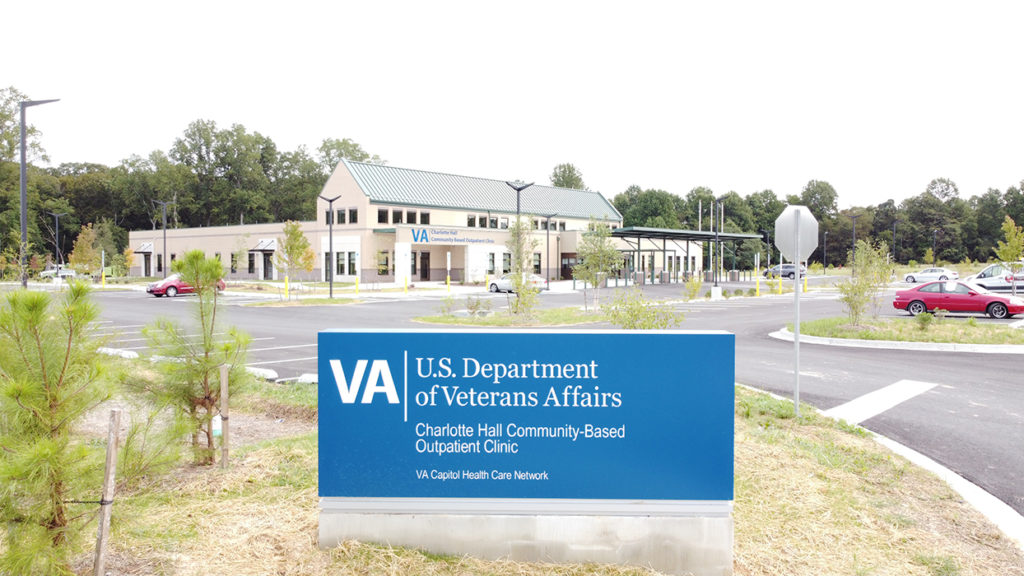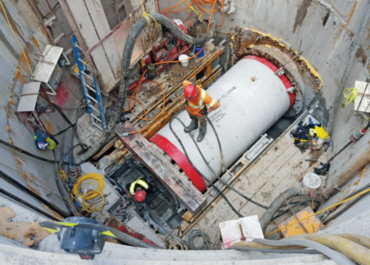LJB provided structural engineering for this single-story, medical office building for the Veterans Administration (VA). The outpatient clinic is 24,800 square feet and houses primary care services, mental health services, physical therapy, audiology, and a pathology lab. The primary structural elements are steel braced frames, steel moment frames, and load bearing concrete masonry units (CMU). To enhance the architectural appeal of the facility, several roof heights were incorporated into the design, including a central spine with gabled roof that created a clerestory effect on the interior. The building has blast-resistant design measures to protect those working in and utilizing the services at this facility.
Client
Oculus, Inc.
Oculus, Inc.
Location
Charlotte Hall, Maryland
Charlotte Hall, Maryland
Related Federal / Health Care Projects
Westside Purple Line Extension, Phase 3: Rail Transit Line
Role: Tunnel Design Lead; Design Build for Contractor Client: STV Inc. Construction…
Montreal Airport Station, Transit Terminal for REM
Role: Tunnel, Shaft and Station cavern Design – Precast Concrete Liners, Connections…
Rebecca Trunk Wastewater Main
Role: Microtunnel Designer & Construction Inspection/Administration Client: Cole Engineering Construction Cost: $43…





