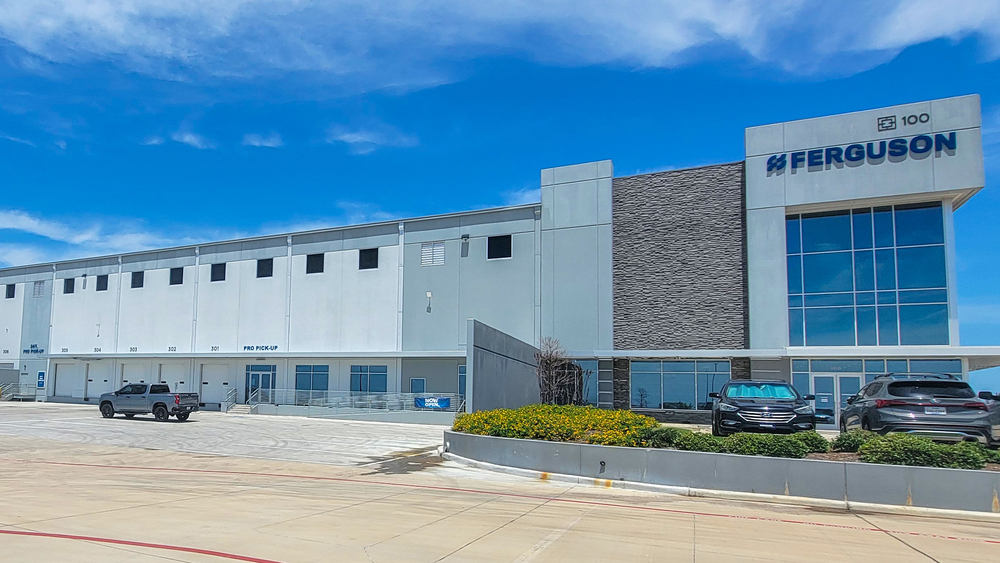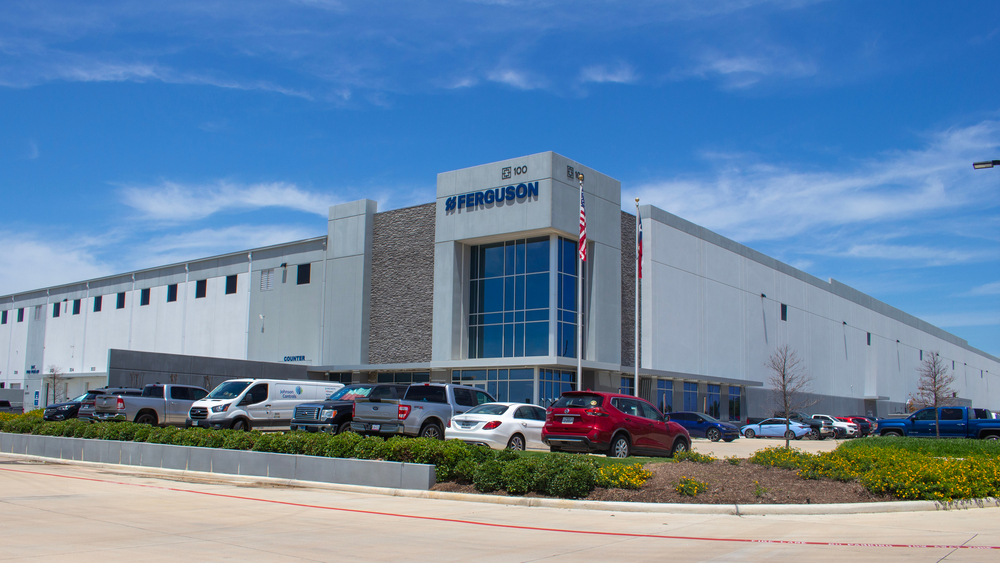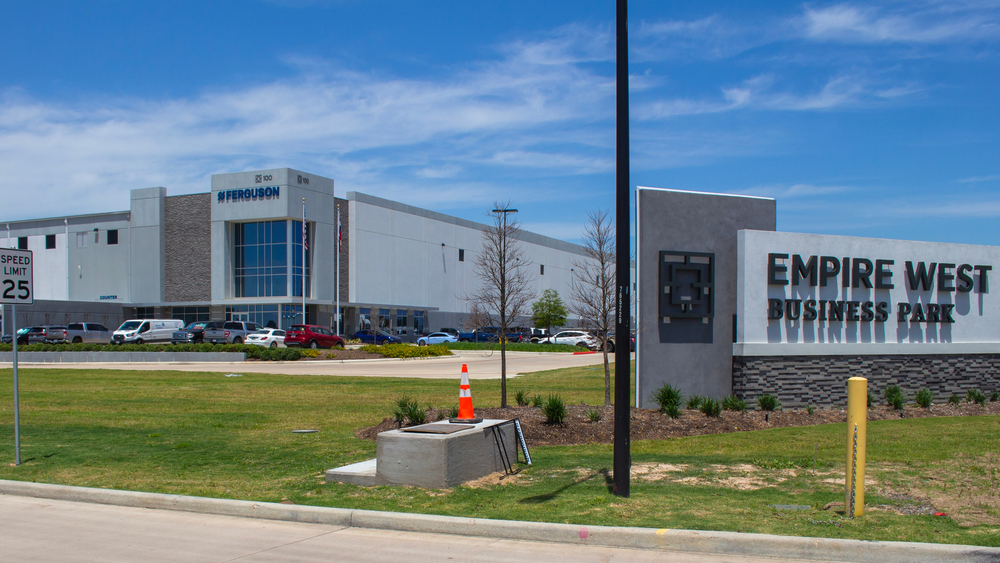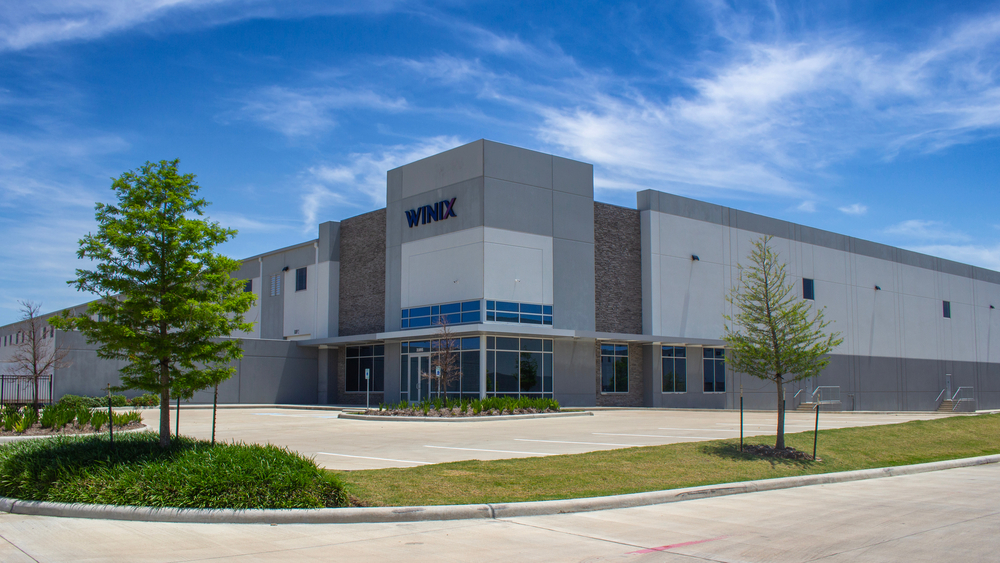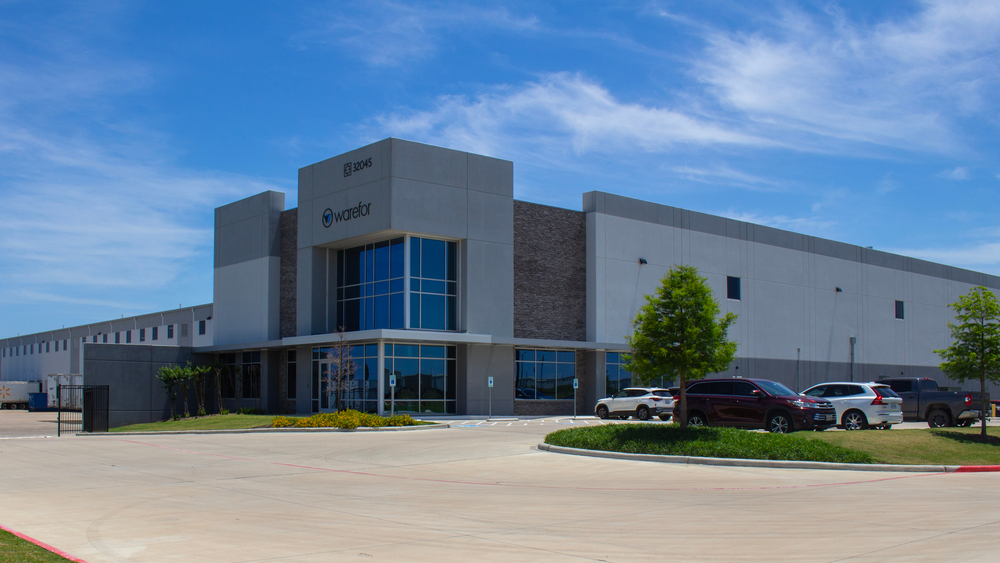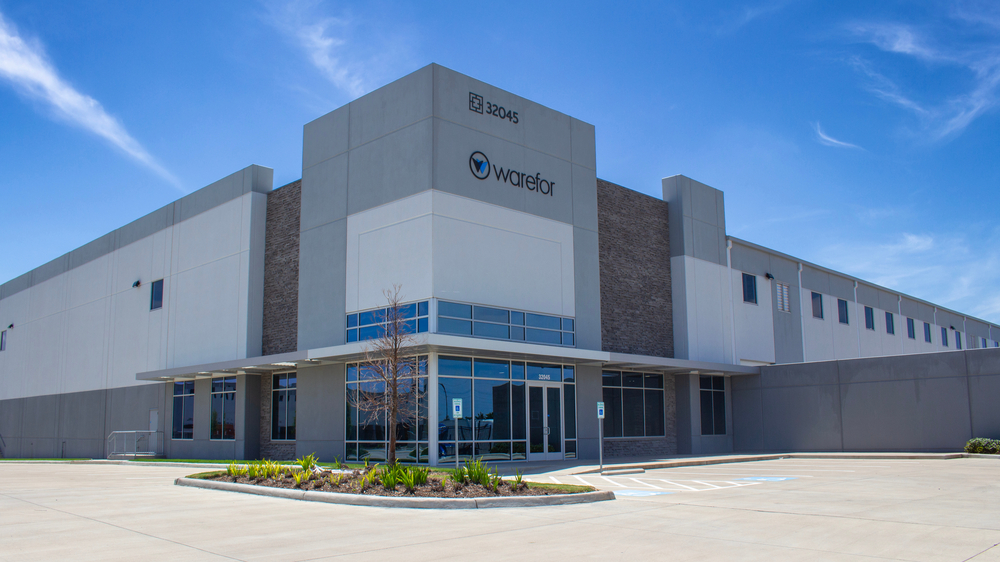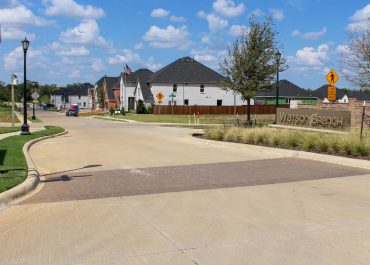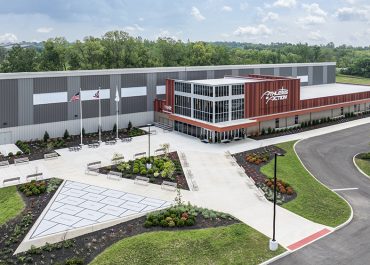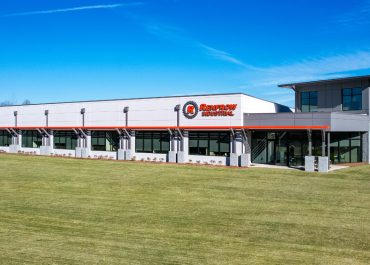LJB provided structural design for three front-loaded, speculative warehouses in this new business park, measuring a total of 1 million square feet. The buildings were constructed with conventional structural steel and concrete tilt-up wall panels on the perimeter. For this project, LJB performed structural design and steel detailing at the same time, which delivered a compressed schedule, cost savings and increased accuracy. This approach worked so well on 1 million square feet of buildings for Phase I that LJB also provided the same services for Phase II.
Client
Ware Malcomb
Ware Malcomb
Location
Brookshire, TX
Brookshire, TX
Related Commercial Projects
Watson Branch Single Family Phase 2
G&A was hired by Realty Capital Management as the surveyor and…
Athletes in Action Wooden Family Fieldhouse
The Wooden Family Fieldhouse—named for legendary basketball coach John Wooden—is a…
Renfrow Industrial Headquarters
LJB provided structural engineering for this new, state-of-the-art headquarters facility for…
