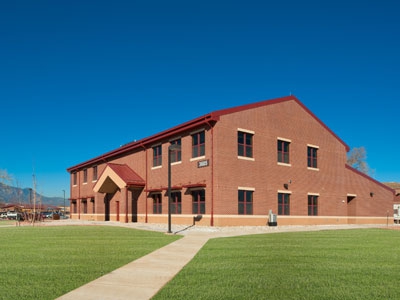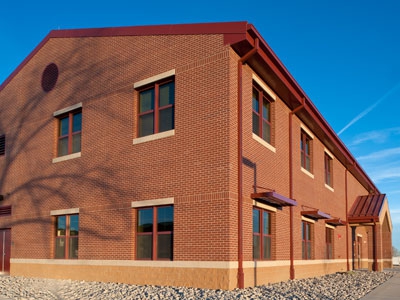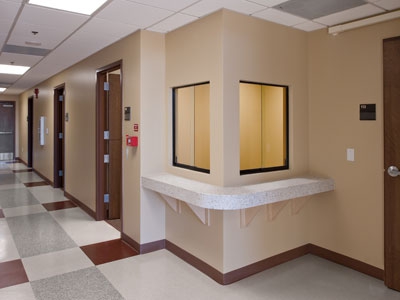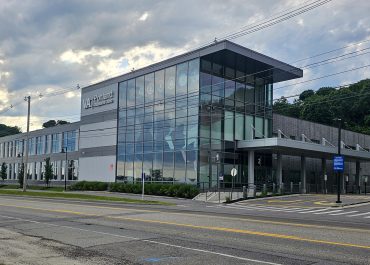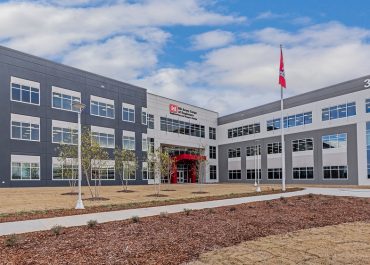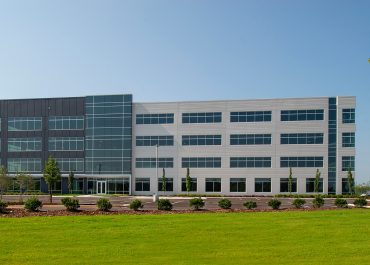The two-story 17,755-square-foot new battalion headquarters is the home of the 52nd Engineer Battalion at Ft. Carson. It houses command operations and includes administrative, special functions and classroom spaces. The conventional steel building is designed to blend with the architectural style of the base. The brick veneer and red standing seam metal roof create a sense of connectivity with adjacent buildings in the operations complex.
The design-build team exceeded the U.S. Army Corps of Engineers’ (USACE) requirements, in part, by achieving LEED Gold certification. The building features a ground source geothermal heating and cooling system, as well as a sustainable detention feature to manage stormwater runoff. Lighting, glazing and solar hot water heating also contribute to the sustainability of this building.
To meet the anti-terrorism/force protection (AT/FP) requirements of this federal building, the team provided adequate road and parking setbacks and laminated glass with reinforced window frames.
