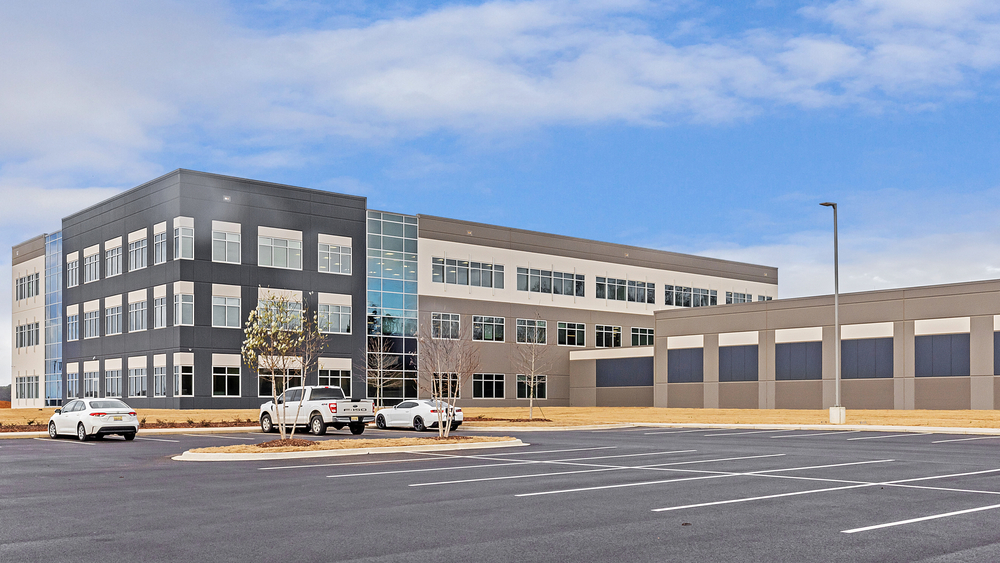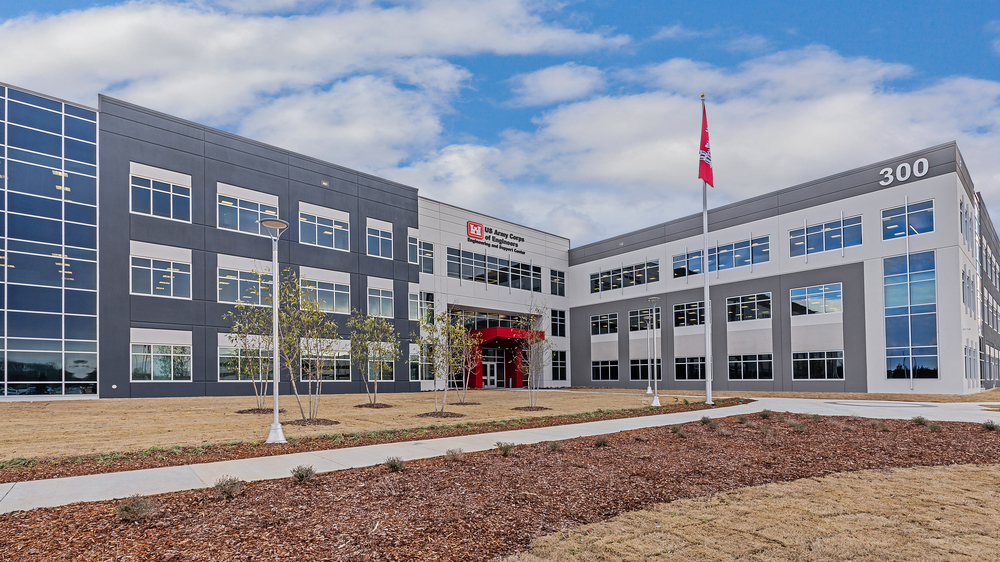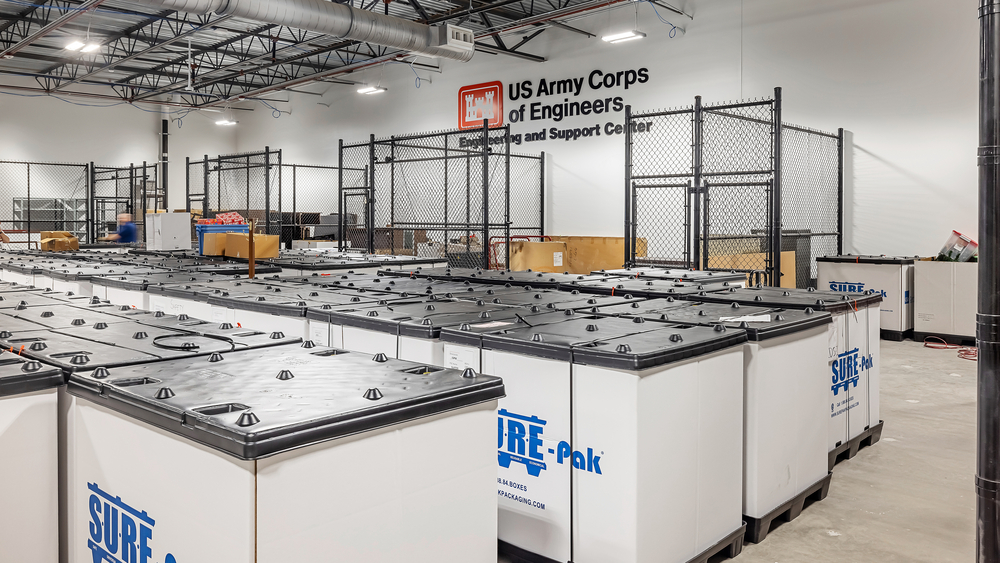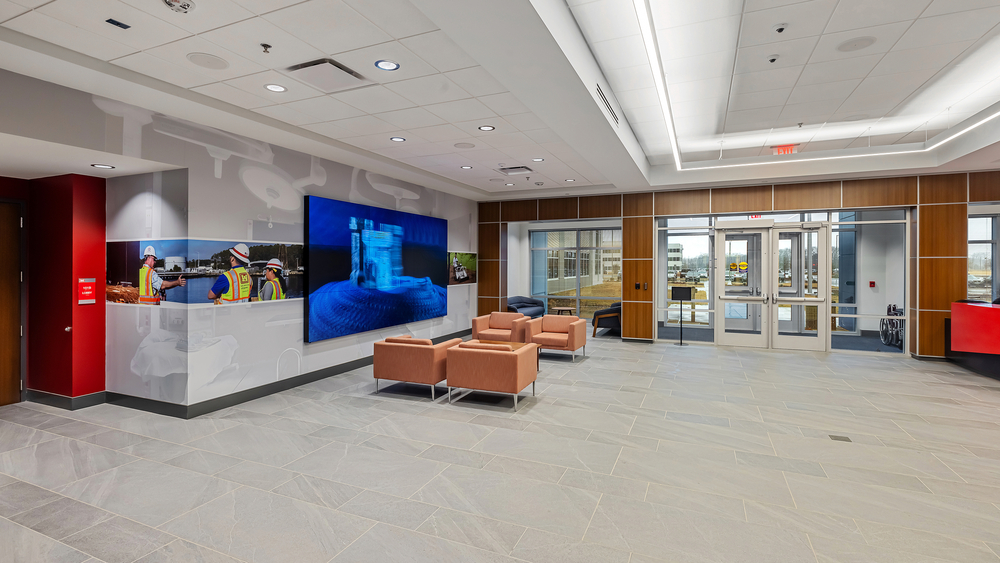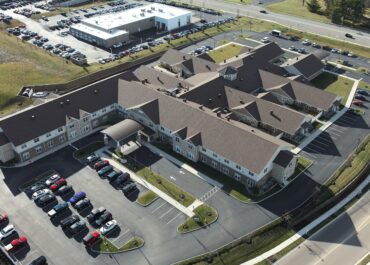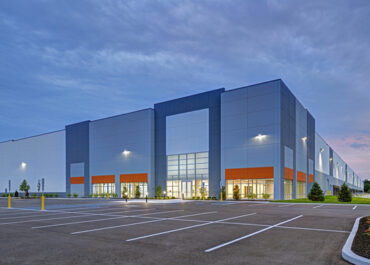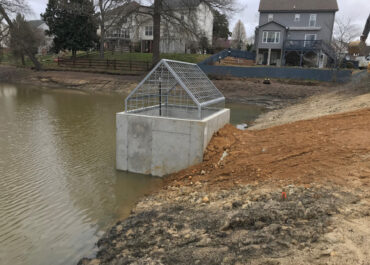This new building serves as a central conference and nationwide collaboration hub for the U.S. Army Engineering and Support Center in Huntsville, Alabama. This new location enables the agency to consolidate its workforce in one location and provides a more secure environment. This three-story building features 200,000 square feet of class A office space and a 15,000-square-foot warehouse. The facility includes a combination of private and open office areas, collaborative spaces, a large training room, a dining area, fitness center and conference room for the commander.
Client
Nola VanPeursem Architects, PC
Nola VanPeursem Architects, PC
Location
Huntsville, AL
Huntsville, AL
Related Commercial / Federal Projects
Trilogy Senior Care Site Development
LJB provided site development services, including overall site design, survey and…
Mansfield Logistics Park – Building 3
LJB provided structural design for this 811,000-square-foot warehouse. To provide connectivity…
Kaymoore Dam Repairs
The owners of this small, private earthen dam located in a…
