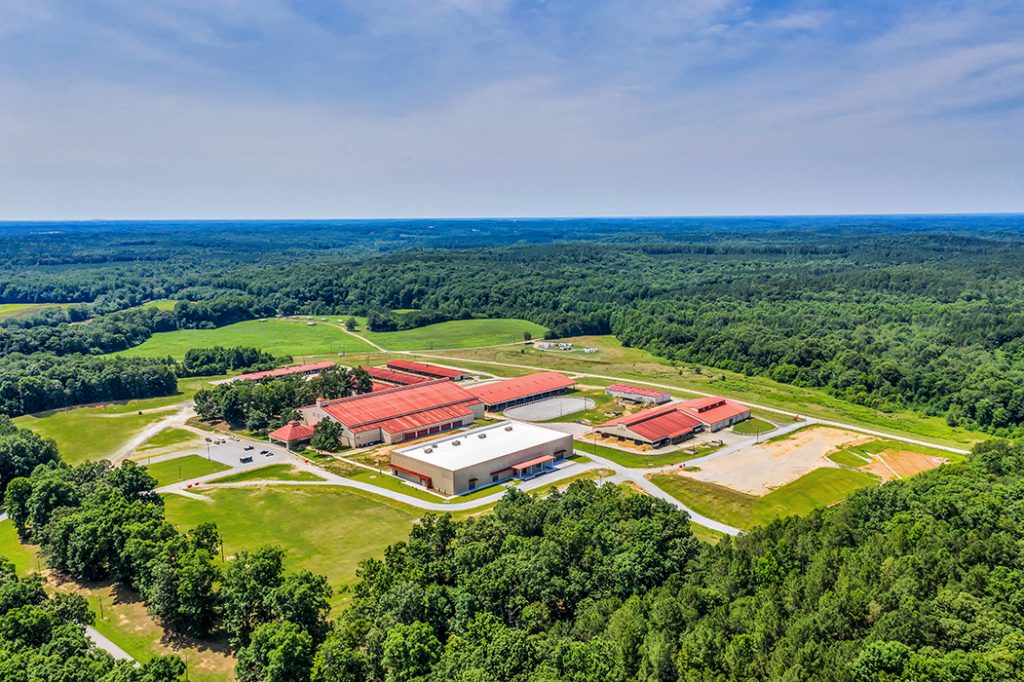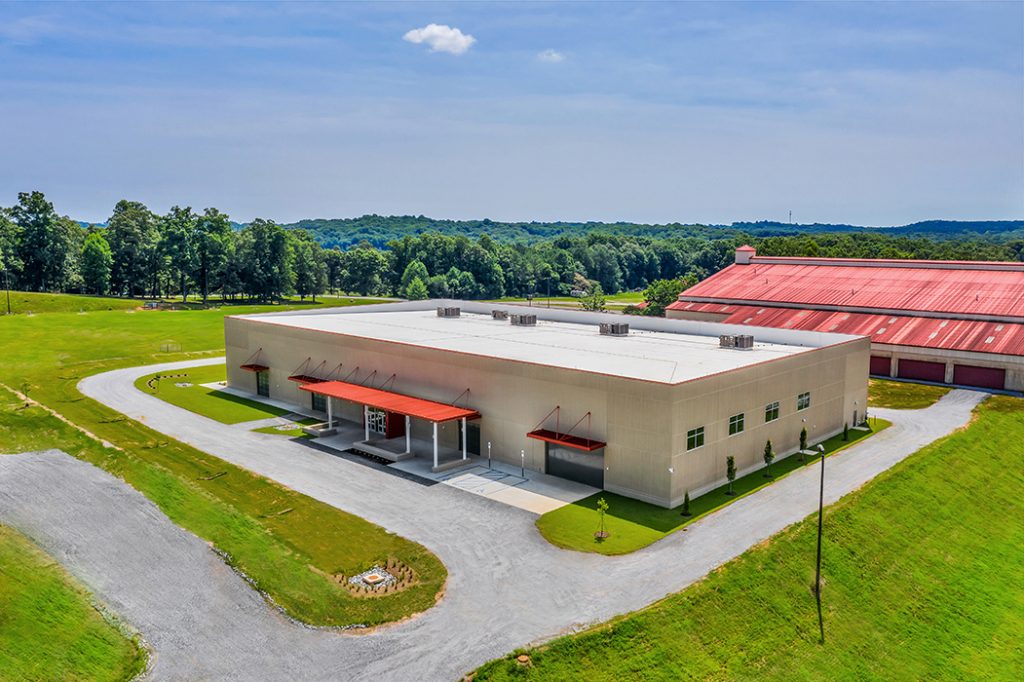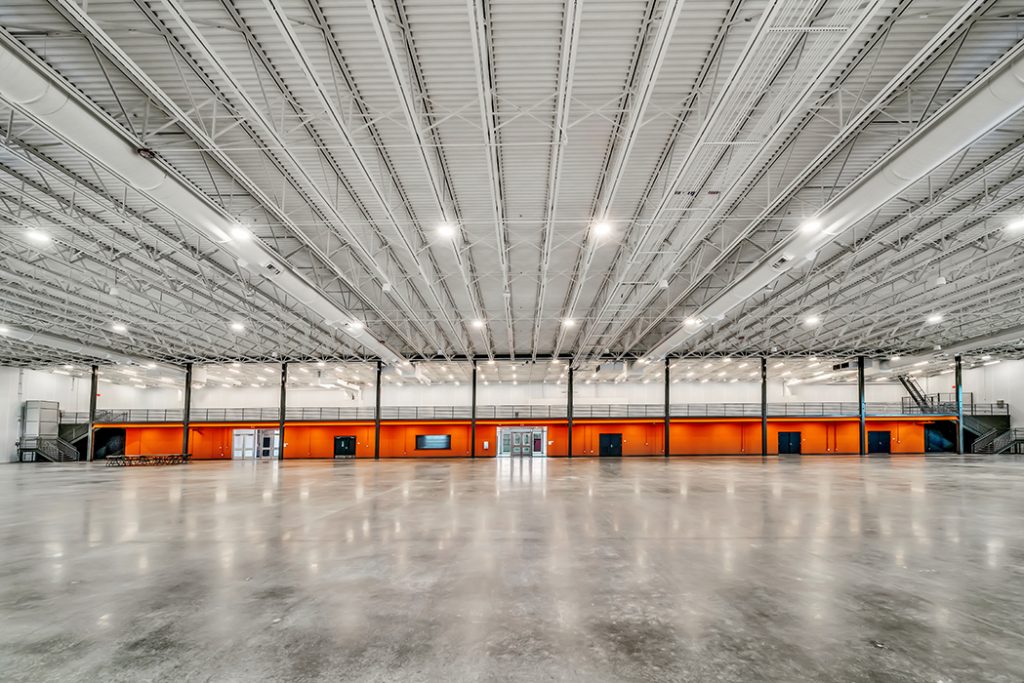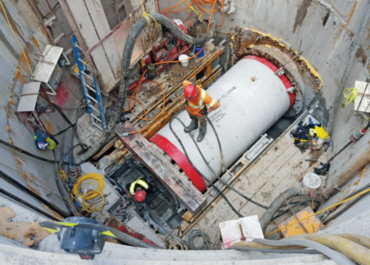As part of a design-build team, LJB served as the tilt-up wall panel specialty engineer for a conference and expo center for the University of Clemson. The 42,000-square-foot single-story building also has a 6,900-square-foot mezzanine along the front elevation. LJB was responsible for the perimeter and interior load-bearing tilt-up concrete wall design and detailing services.
Client
Harper Corporation General Contractors
Harper Corporation General Contractors
Location
Clemson, South Carolina
Clemson, South Carolina
Related Education Projects
Westside Purple Line Extension, Phase 3: Rail Transit Line
Role: Tunnel Design Lead; Design Build for Contractor Client: STV Inc. Construction…
Montreal Airport Station, Transit Terminal for REM
Role: Tunnel, Shaft and Station cavern Design – Precast Concrete Liners, Connections…
Rebecca Trunk Wastewater Main
Role: Microtunnel Designer & Construction Inspection/Administration Client: Cole Engineering Construction Cost: $43…





