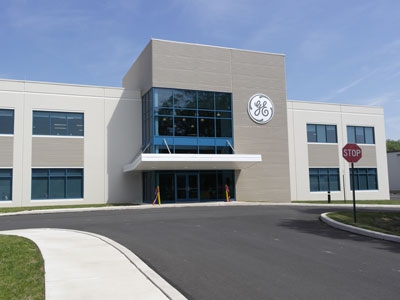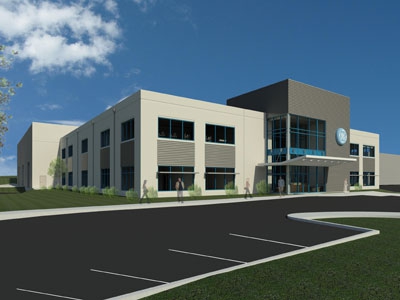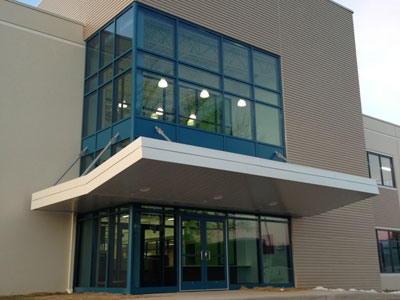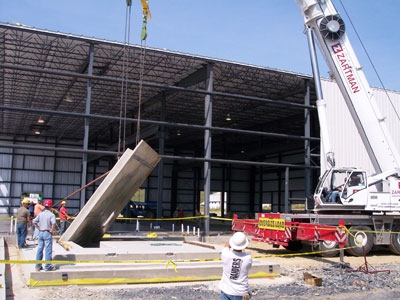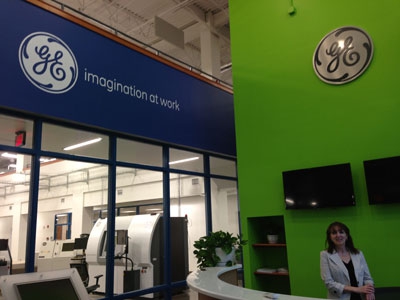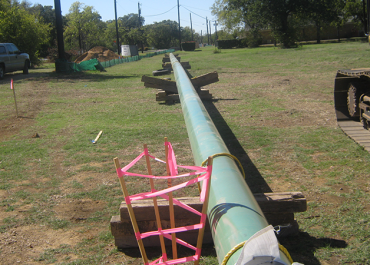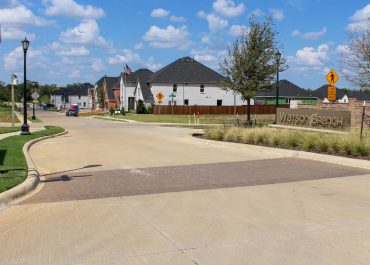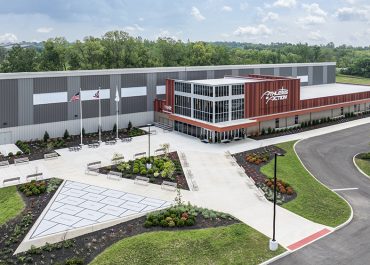GE Inspection Technologies needed to expand their testing and manufacturing facility as well as add a customer solutions center at their Lewistown, Pennsylvania location. The owner also wanted the 55,000-square-foot expansion to create an aesthetically pleasing entrance for customers and employees. Insulated tilt-up concrete panels were selected for the 30,000-square-foot two-story office and customer service space to achieve the owner’s desire to incorporate the GE corporate image, provide a distinct architectural façade and maximize energy efficiency on a tight schedule. The project also included a 21,000-square-foot testing and manufacturing facility expansion.
The office building features tan exterior paint that is offset by the GE logo with GE blue window frames, and seamlessly connects to the existing facility with a corridor of tilt-up concrete wall panels. Intricate rustication patterns achieve the architectural vision and large windows provide natural light for the office and customer service areas. The building features sandwich wall insulation to enhance the thermal efficiency of the facility.
This tilt-up facility creates an aesthetically pleasing and energy efficient building that captures the owner’s vision, meets the growing needs of this organization and will serve them well into the future.
