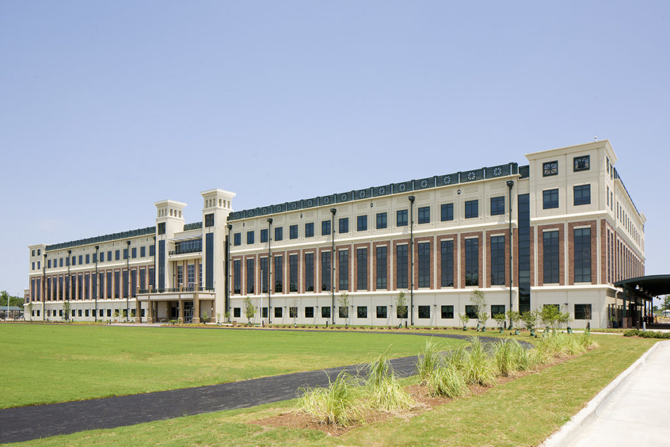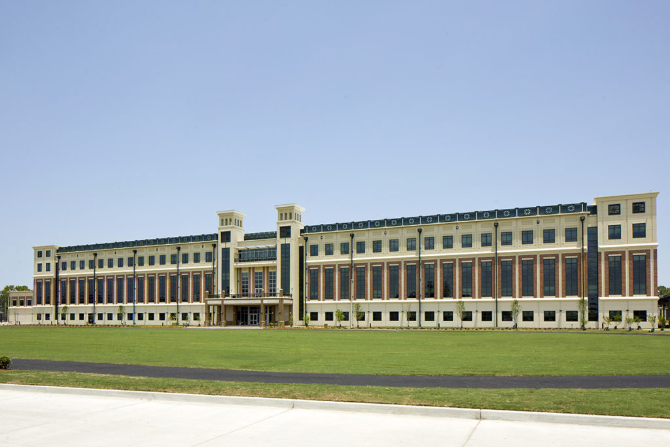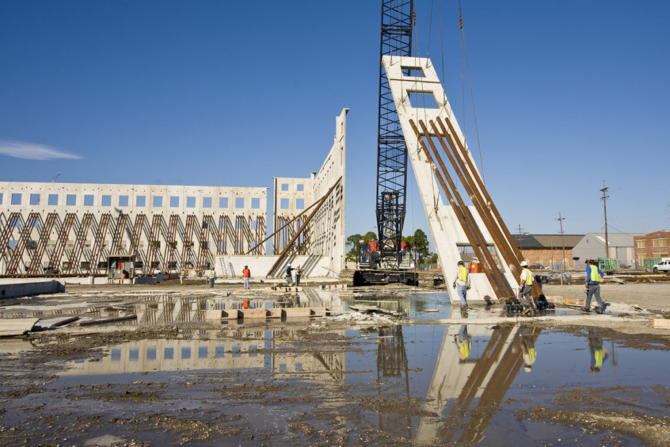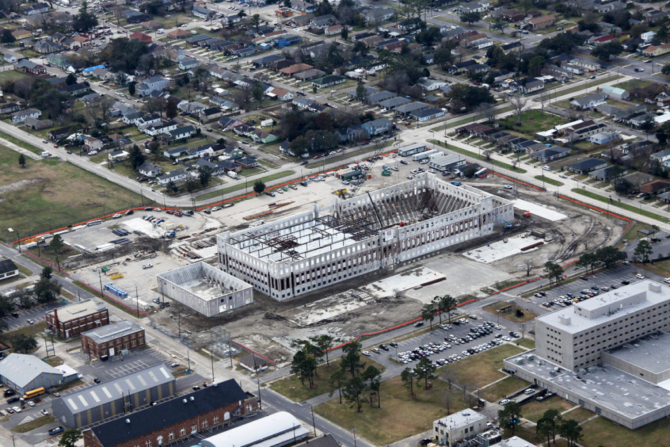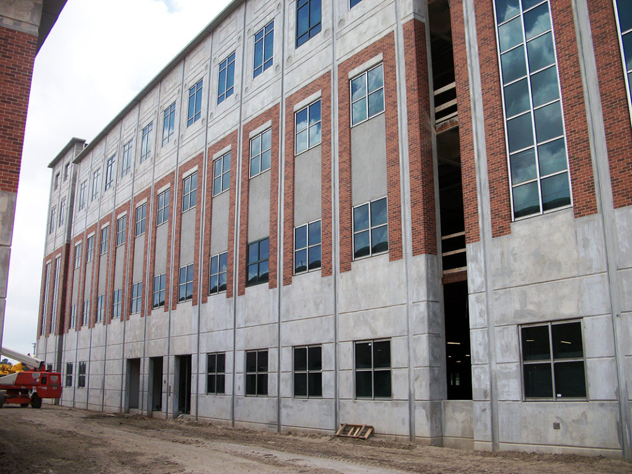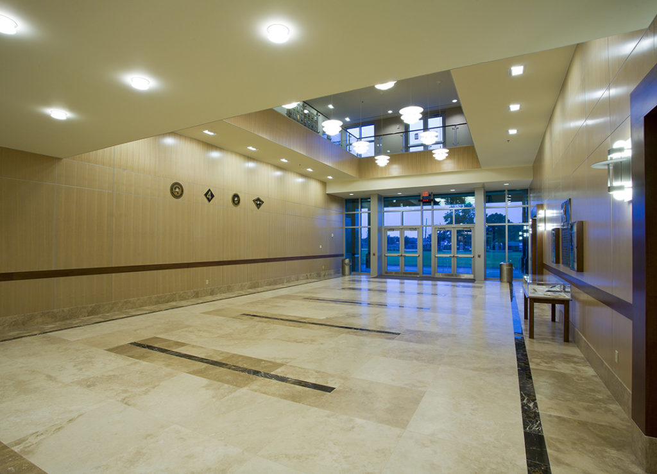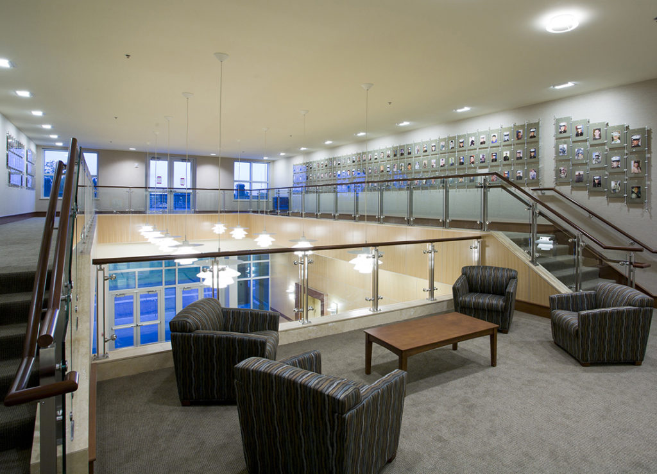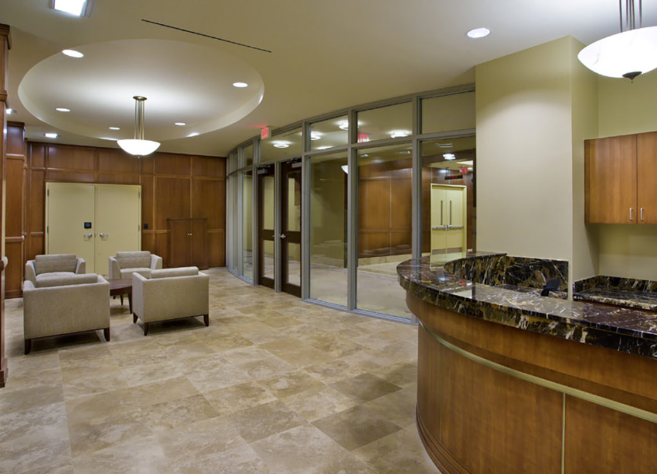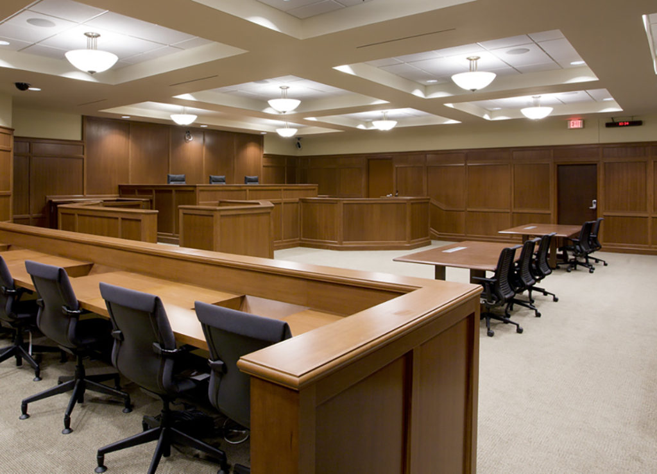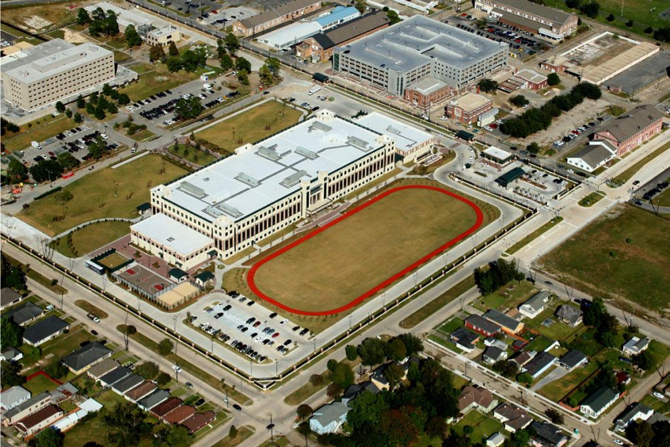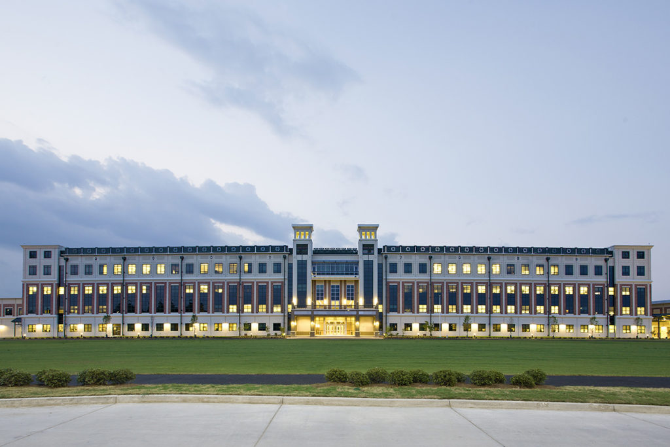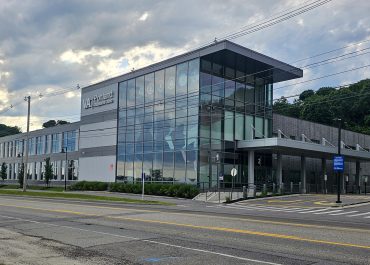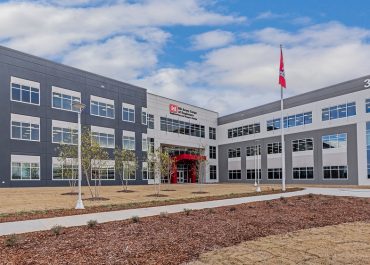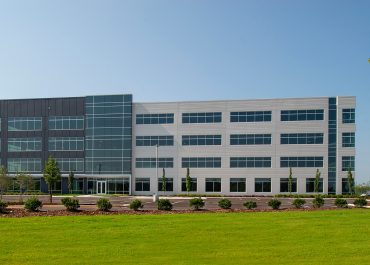The Marine Corps Support Facility in New Orleans is the national headquarters for the Marine Forces Reserve. LJB provided structural design for this secure installation that includes a four-story main building, a two-story band annex, a detached warehouse and a multipurpose parade ground for music and military exercises.
The 411,000-square-foot main building was constructed using tilt-up concrete wall panels, which saved the owner $2 million and accelerated the schedule by three months. Textured paint, intricate rustication patterns and cast-in thin brick accent this massive structure. Cornice details were cast integrally with the wall panels, providing significant cost savings to the owner. The sheer size of the building and the tight schedule required extensive coordination and pre-planning for the design-build team. More than 190 wall panels were poured, including panels as tall as 72 feet high and weighing as much as 130,000 lbs.
Inside, the building features a gymnasium, laser firing range, auditorium, cafeteria and courtroom, as well as family meeting rooms, conference rooms, band practice rooms and officer quarters. This building is one of the first to use exterior tilt-up wall panels to fulfill progressive collapse avoidance requirements for military facilities. Structurally, it is designed to meet anti-terrorism and force protection criteria, federal blast standards and emergency readiness standards. It also meets LEED certification requirements. Based on the location, the facility is designed to meet hurricane protection criteria.
At the 2011 Tilt-Up Achievement Awards, the Tilt-Up Concrete Association named the Marine Corps Support Facility an Excellence in Achievement winner—that is, an entry that scored highest in architectural and engineering creativity and construction ingenuity. Also in 2011, the facility was named the CON/STEEL Building of the Year for Technical Innovation.
