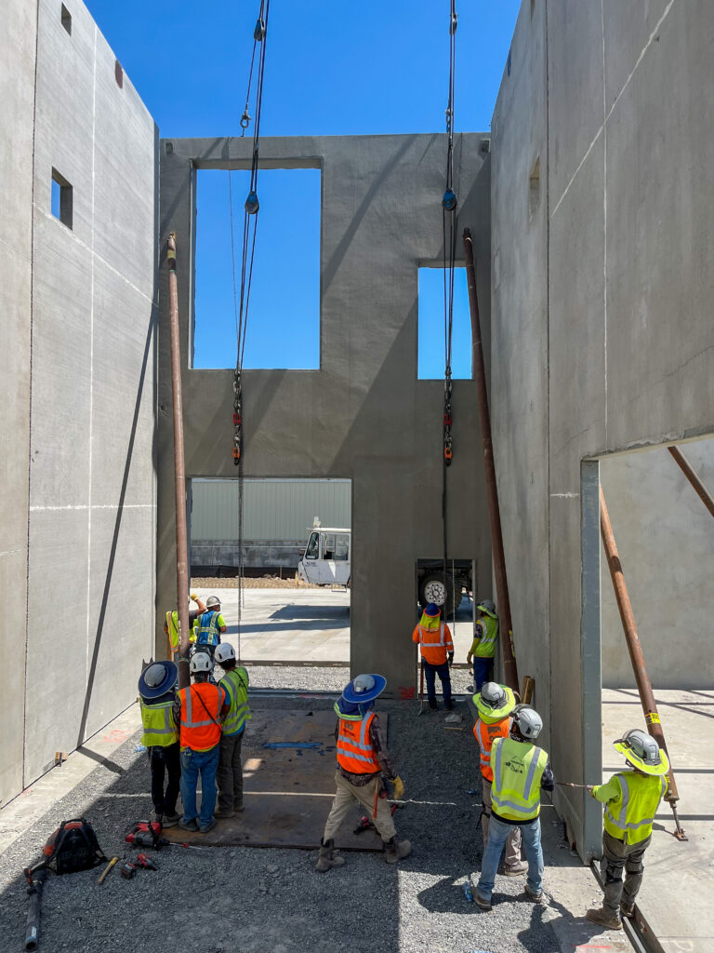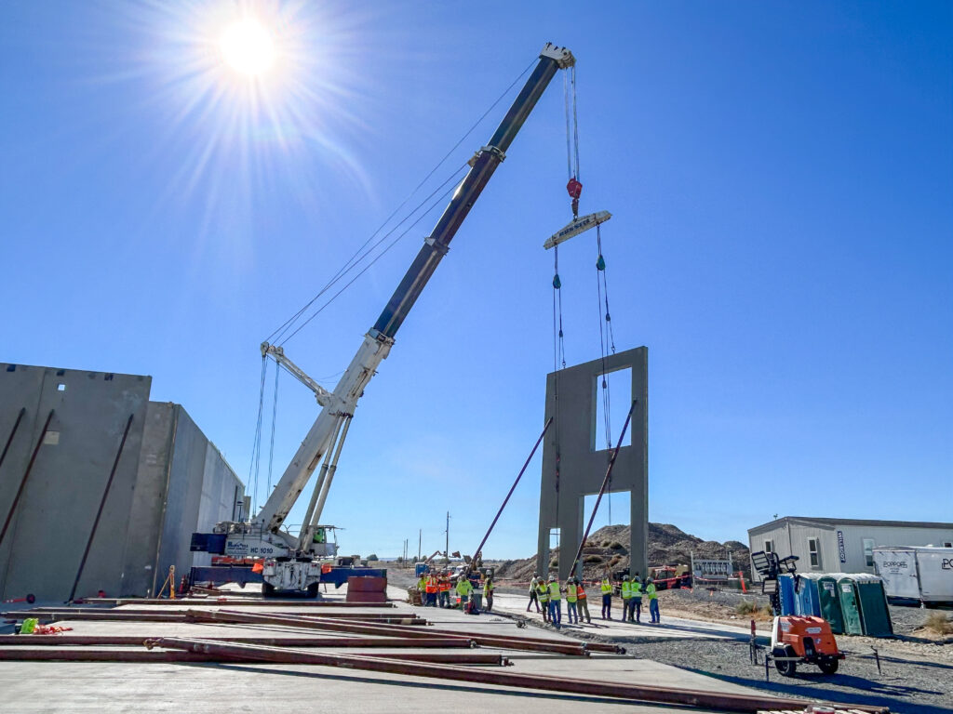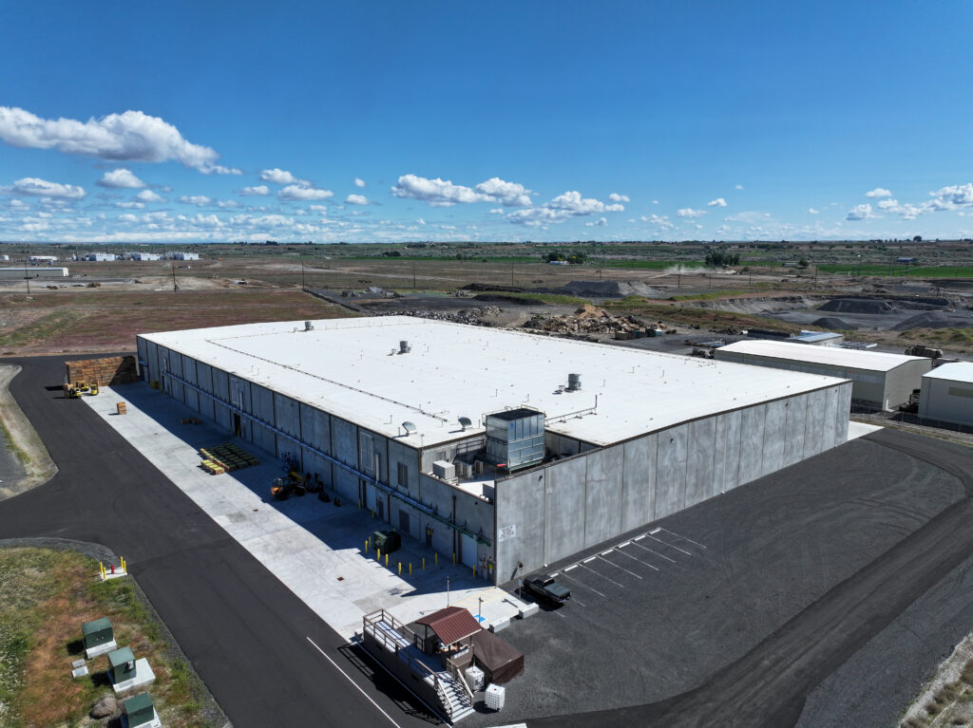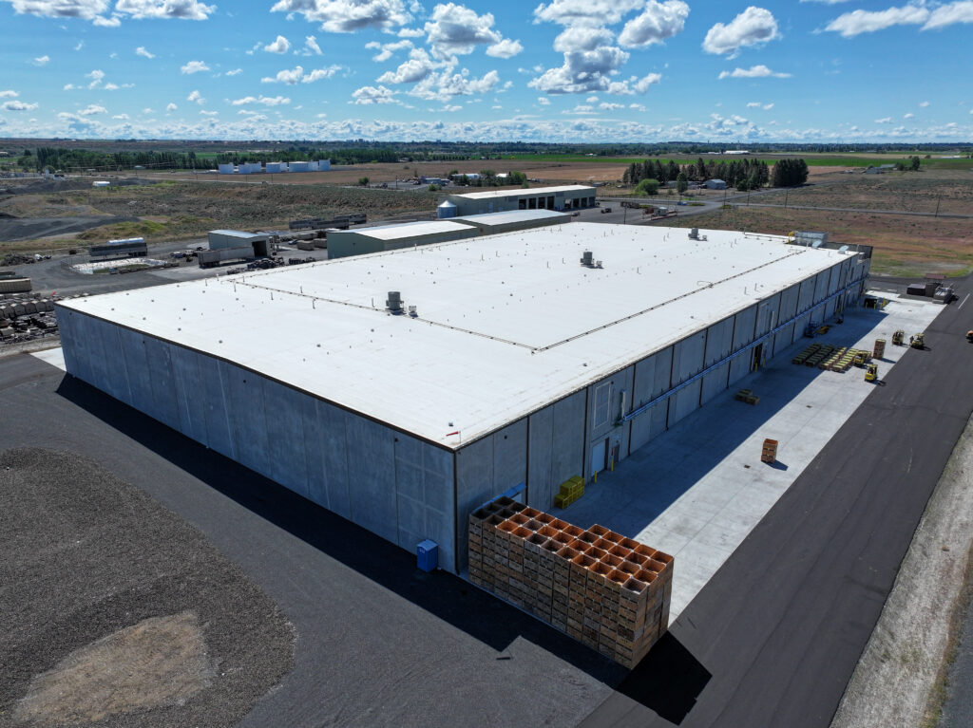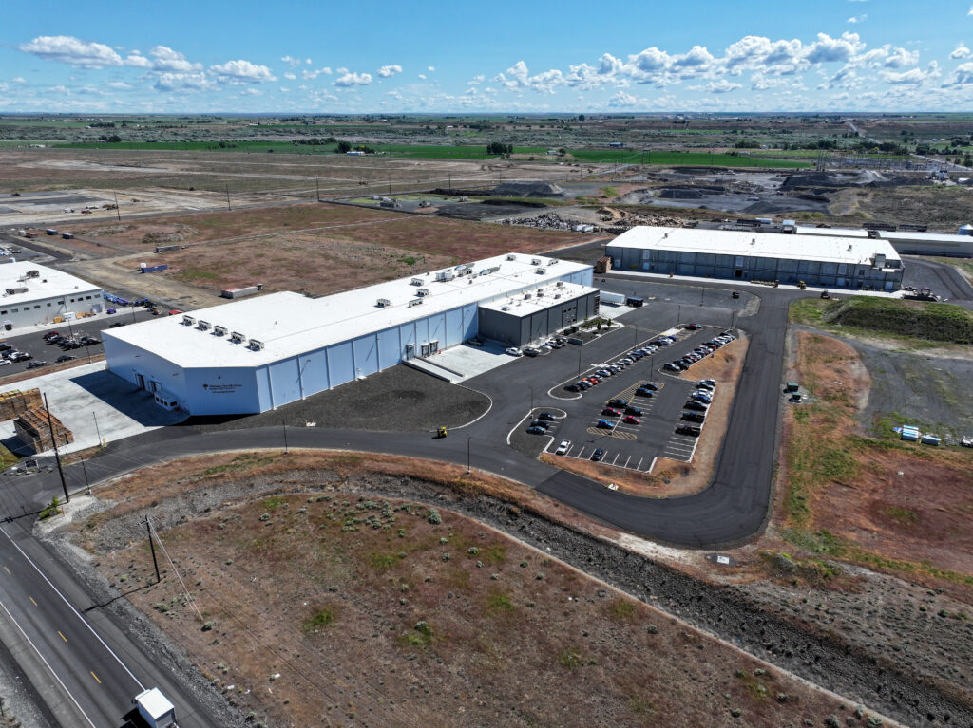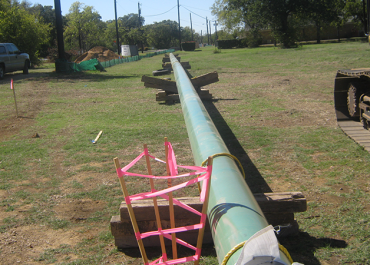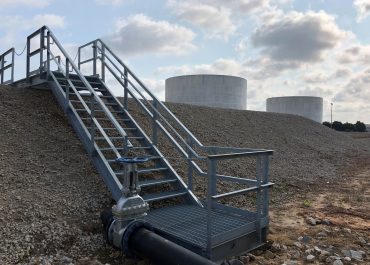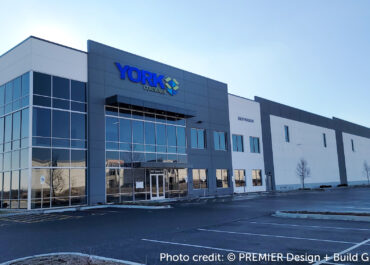This 110,000-square-foot cold storage facility was designed and constructed with precision to meet the complex requirements of modern food preservation. Featuring 29 controlled atmosphere interior rooms, this project was an intensive effort that demanded high-performance materials, specialized logistics, and seamless coordination from start to finish. The structure features high-performance insulated and non-insulated structural tilt-up wall panels—some weighing up to 97,000 pounds—crafted to meet strict thermal and structural demands.
Due to the volume of panels and limited casting space, efficient panel stacking became essential. A total of 253 panels were fabricated and erected in two phases, with insulated panels stacked up to three high and structural panels stacked five high to accommodate the space limitations. Special finishes and custom bond-breaking solutions were implemented to ensure clean panel releases and architectural consistency.
