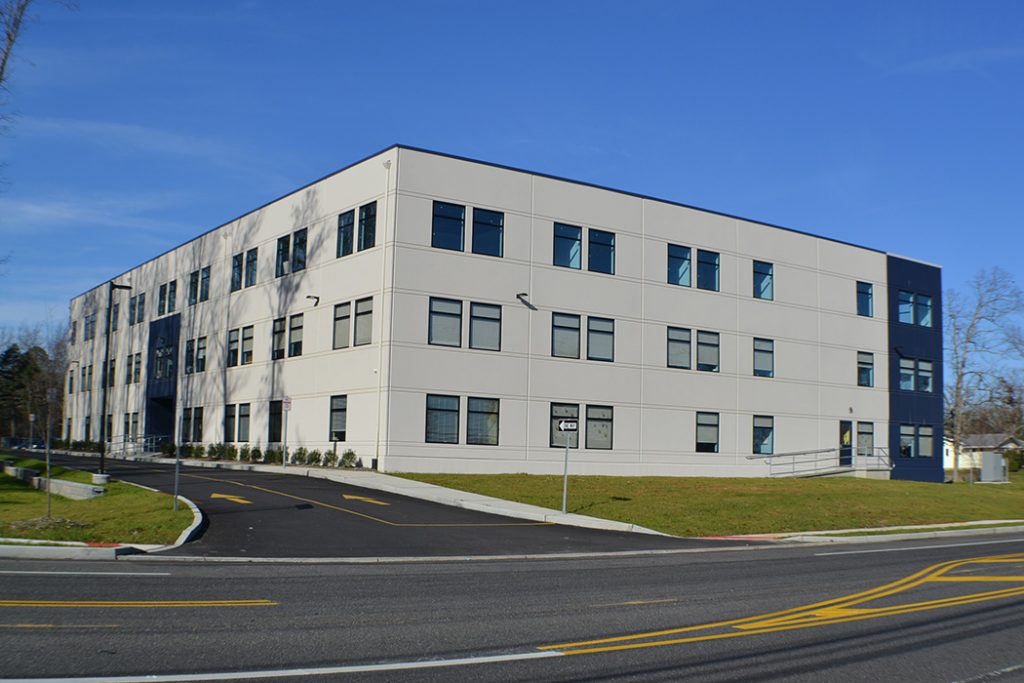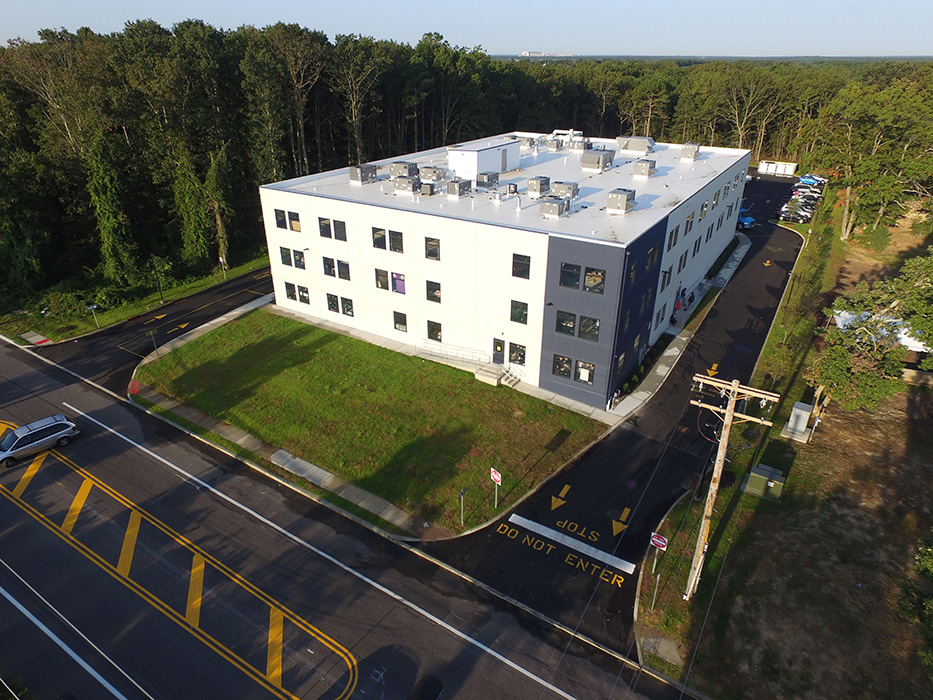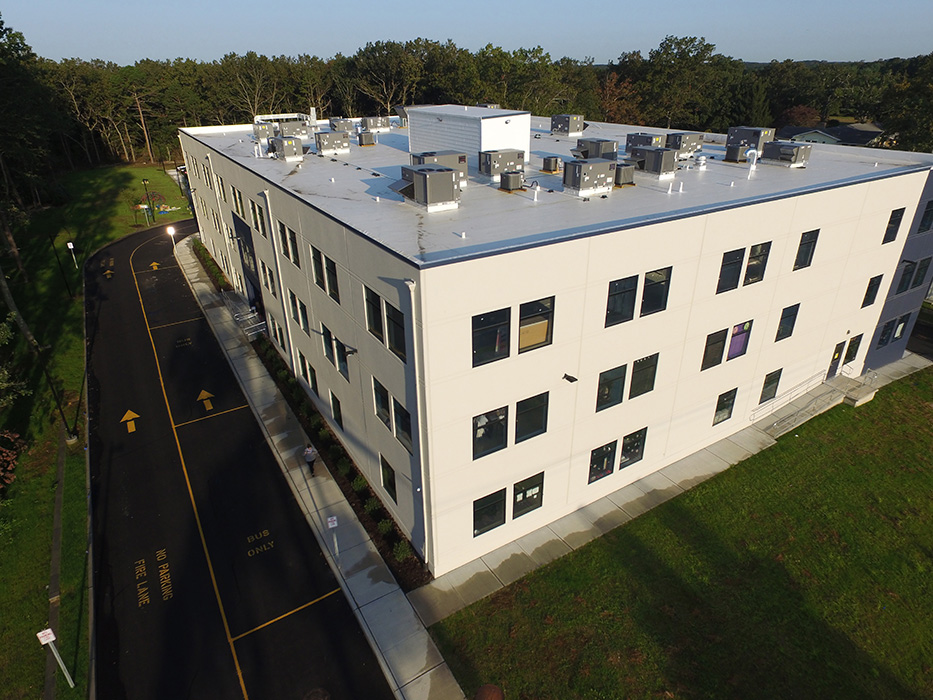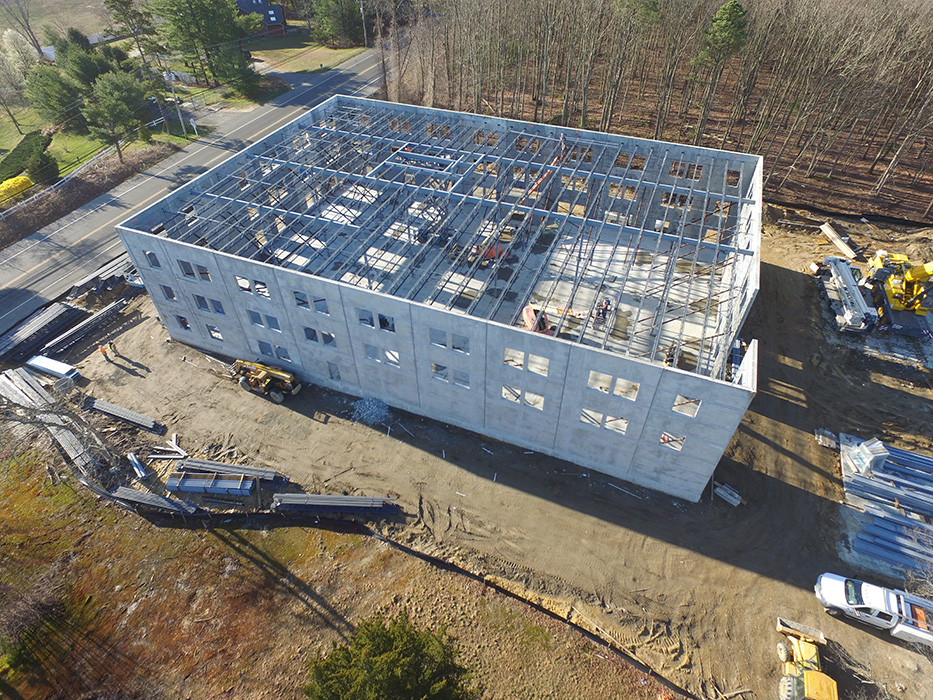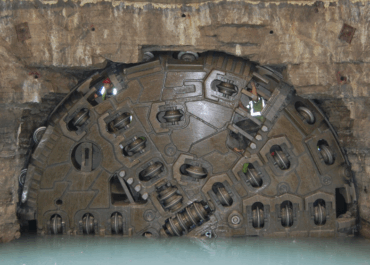LJB provided structural engineering services for the three-story charter school, which includes typical classroom and office areas, as well as a gymnasium on the ground floor and a basement under a portion of the building. In a portion of the building, the library on the third floor spans over the gymnasium. There is no second floor in that area to allow for the clear height required in the gym.
The facility represents one of the first educational facilities built with tilt-up concrete construction in New Jersey and was originally planned for construction with steel frame steel stud. When the owner was introduced to the tilt-up system, he was sold by the ability to achieve a complete building shell within a faster construction schedule.
