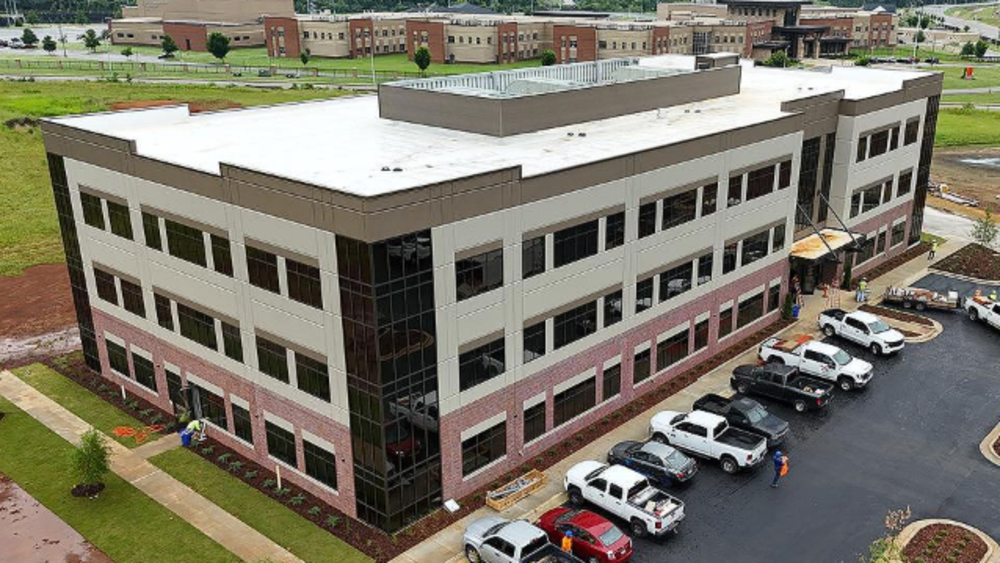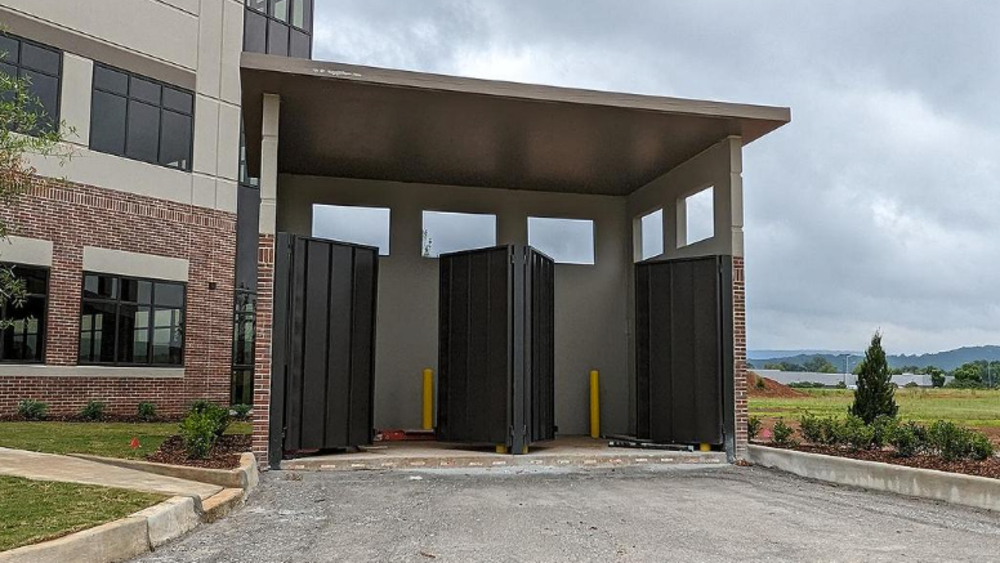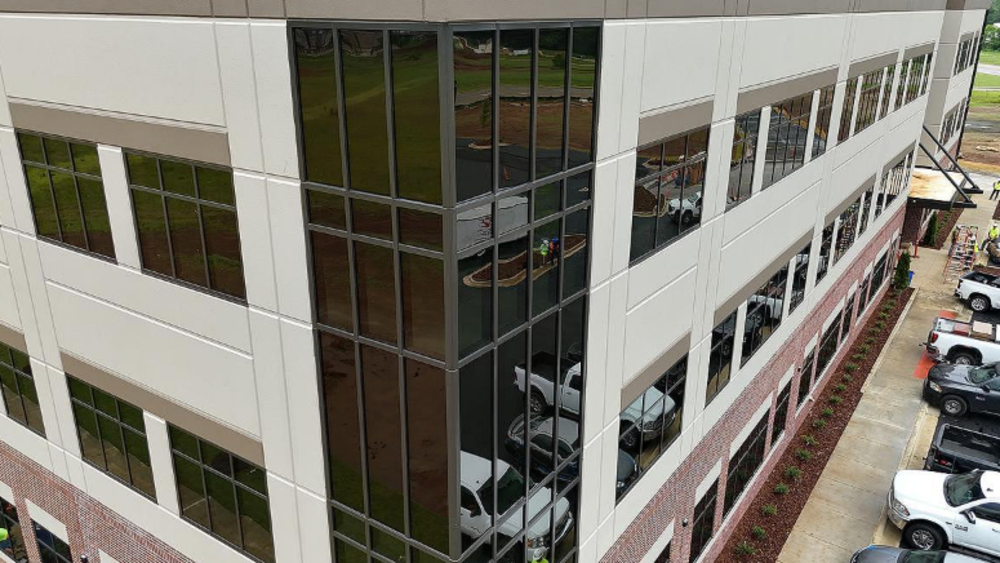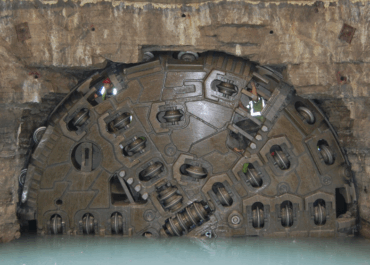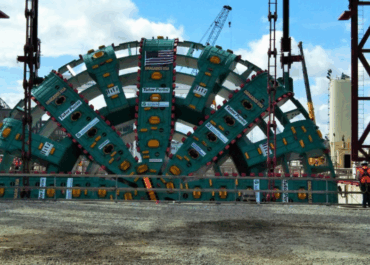LJB provided structural design services for Phase 1 of the Hays Farm Office Park, a three-story, Class A office space in Huntsville, Alabama. Designed for Freedom Real Estate & Capital, LLC, the 54,000-square-foot structure features tilt-up concrete wall panels, large, punched openings, and glazed entryways with cantilevered steel canopies. LJB’s design supported a structural shell composed of slab-on-grade foundations, composite steel floor framing, and open-web steel joists at the roof. Throughout the project, LJB coordinated closely with architects and other engineering disciplines to develop Revit-based construction documents and meet tight design milestones. Services included foundation and framing plans, tilt-up panel design, and construction administration support. This warm lit shell was designed to accommodate future tenant build-outs and included structural provisions for screen walls, mechanical pads, and recessed entries. The project was recognized with a 2025 Tilt-Up Concrete Association Tilt-Up Achievement Award for its exemplary use of tilt-up technology.
Client
Nola VanPeursem Architects, PC
Nola VanPeursem Architects, PC
Location
Huntsville, AL
Huntsville, AL
Related Commercial Projects
Olentangy Augmentation Relief Sewer (OARS) Construction Management
Role: Construction Management, Technical Support Client: City of Columbus Construction Cost: $375…
Alaskan Way Viaduct Replacement Program
Role: Cost and Risk Verification Check and Expert Review Panel Member Client:…
Montreal Airport Station, Transit Terminal for REM
Role: Tunnel, Shaft and Station cavern Design – Precast Concrete Liners, Connections…
