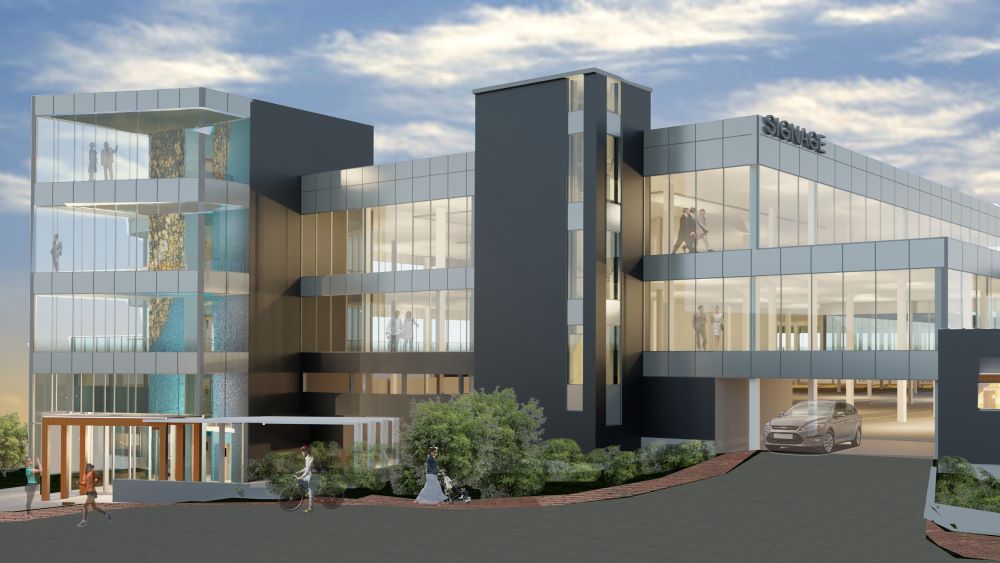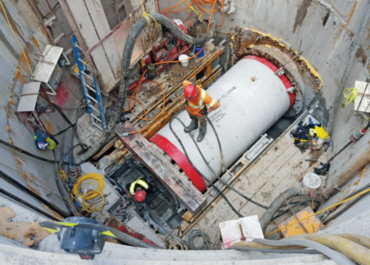For this urban redevelopment project, we provided civil design to repurpose an existing commercial property into a new three-level parking garage, as well as an 80,000-square-foot two-story office that included ground-level retail space. Our team prepared the necessary information for site plan approval, utility and drainage permitting, as well as landscape and hardscape designs for the proposed public spaces. The urban location and historic use as a commercial property required us to address environmental concerns from a limited amount of contaminated soil and traffic mitigation and alternative transportation strategies to reduce congestion.
Client
Jonathan Cohen
Jonathan Cohen
Location
Portland, ME
Portland, ME
Related Commercial Projects
Westside Purple Line Extension, Phase 3: Rail Transit Line
Role: Tunnel Design Lead; Design Build for Contractor Client: STV Inc. Construction…
Montreal Airport Station, Transit Terminal for REM
Role: Tunnel, Shaft and Station cavern Design – Precast Concrete Liners, Connections…
Rebecca Trunk Wastewater Main
Role: Microtunnel Designer & Construction Inspection/Administration Client: Cole Engineering Construction Cost: $43…



