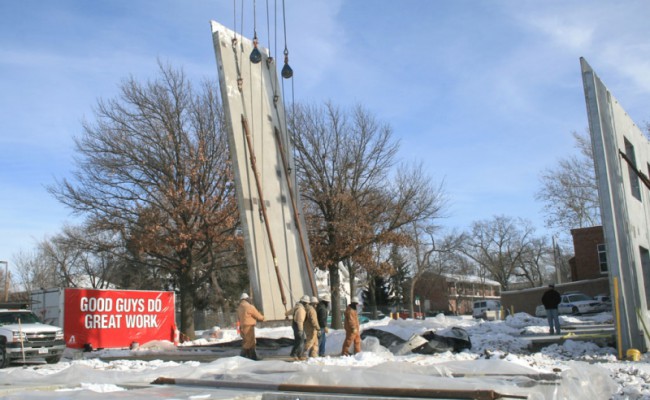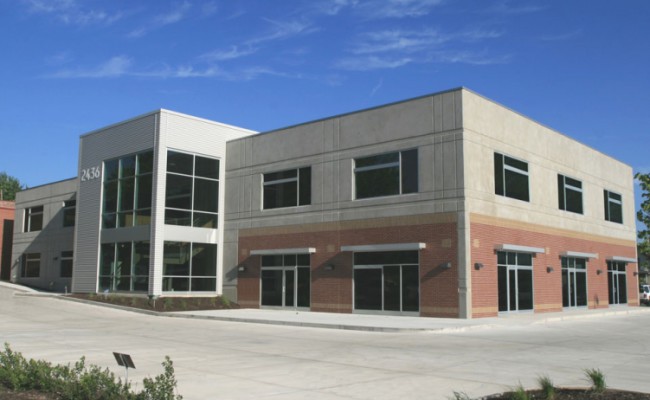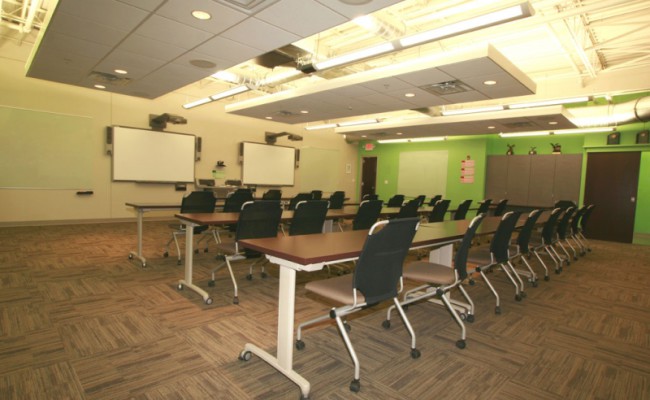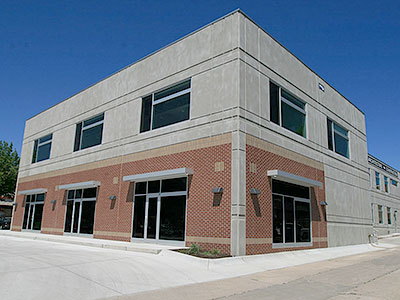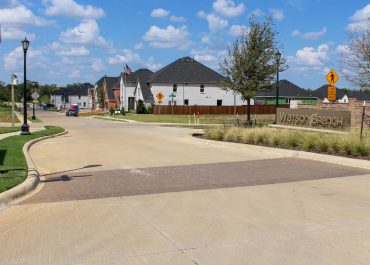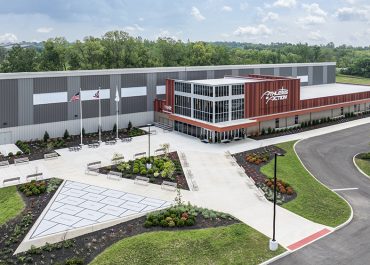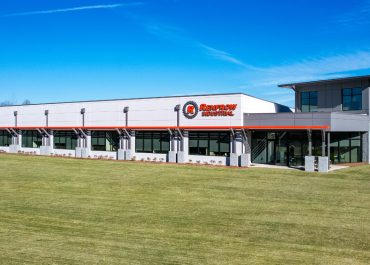48ROCK is the headquarters for Ayars & Ayars and its corporate partner Archi+Etc. The 20,000-square-foot two-story building was constructed with tilt-up concrete wall panels and serves as a catalyst for redeveloping the University Place neighborhood.
This professional office and retail space was designed to bridge the gap between the neighborhood’s historic architecture and today’s contemporary buildings. The entry tower is an innovative combination of tilt-up wall panels and pre-engineerd building systems. The exterior is finished with a light sandblasted texture, highlighting the concrete’s natural beauty. Cast-in thin brick a visual accent and ties the building architecturally to the surrounding historic neighborhood. Tilt-up construction was selected for this project because it provides a more durable, energy efficient, flexible building compared to conventional building systems. The biggest challenges for the design-build team were the site layout and harsh winter construction conditions. A unique site required a creative design to maximize the square footage of the building. Insufficient square footage for tilt-up panel layout made crane placement and panel sequencing a difficulty.
Ayars & Ayars developed a panel erection plan early and used numerous casting beds. The casting beds were then recycled into crushed aggregate and served as the sub-base for the building’s parking lot. To achieve maximum energy efficiency, 48ROCK features the Thermomass insulation system combined with a high efficiency geo exchange HVAC system. The tilt-up wall panels were also designed for maximum width to minimize the number of joints between panels. The building is Lincoln, Nebraska’s only privately held development registered with a goal of LEED Gold certification. Insulated panels, more then 375 tons of recyclable concrete, and the high efficiency HV AC system, were some of the sustainable aspects of the project.
