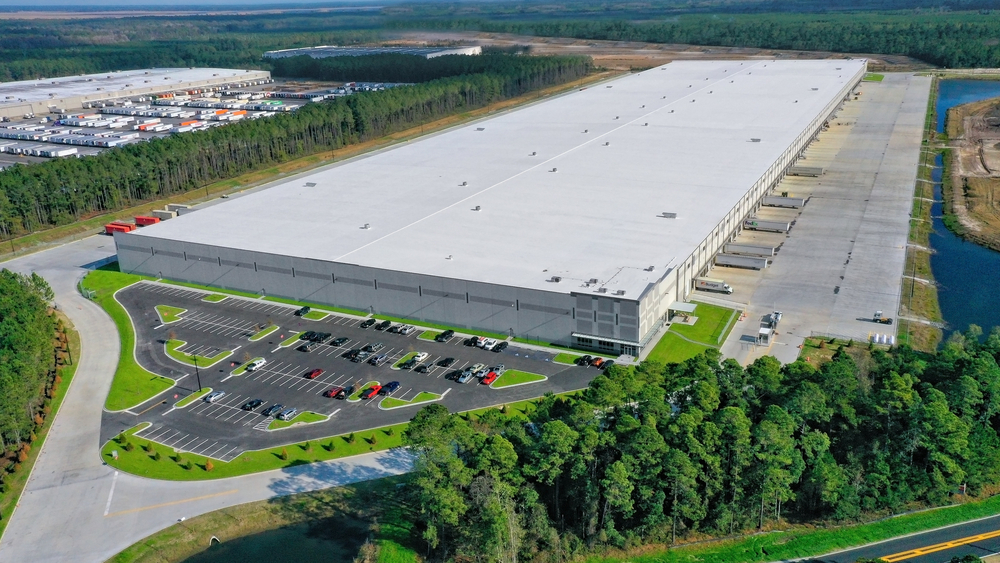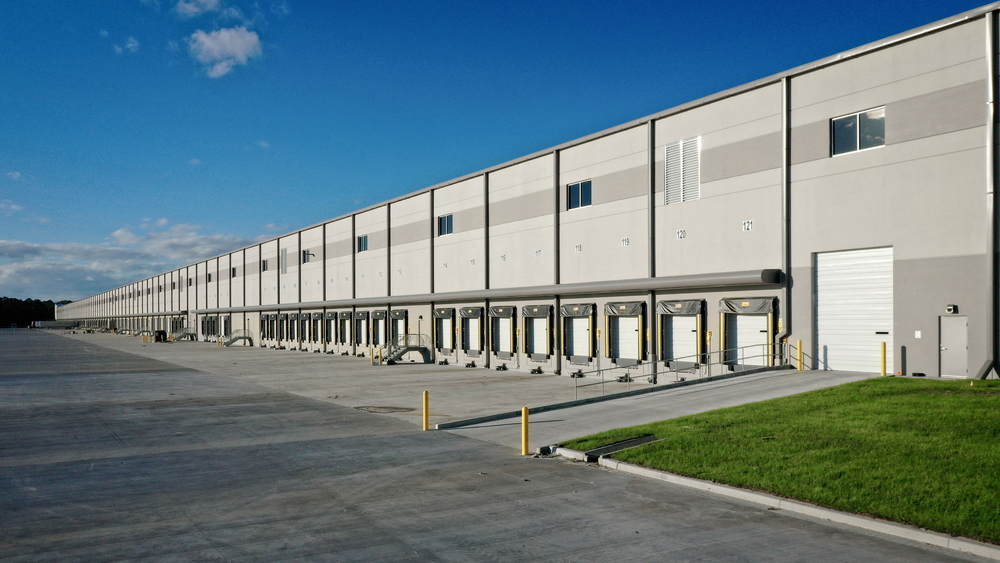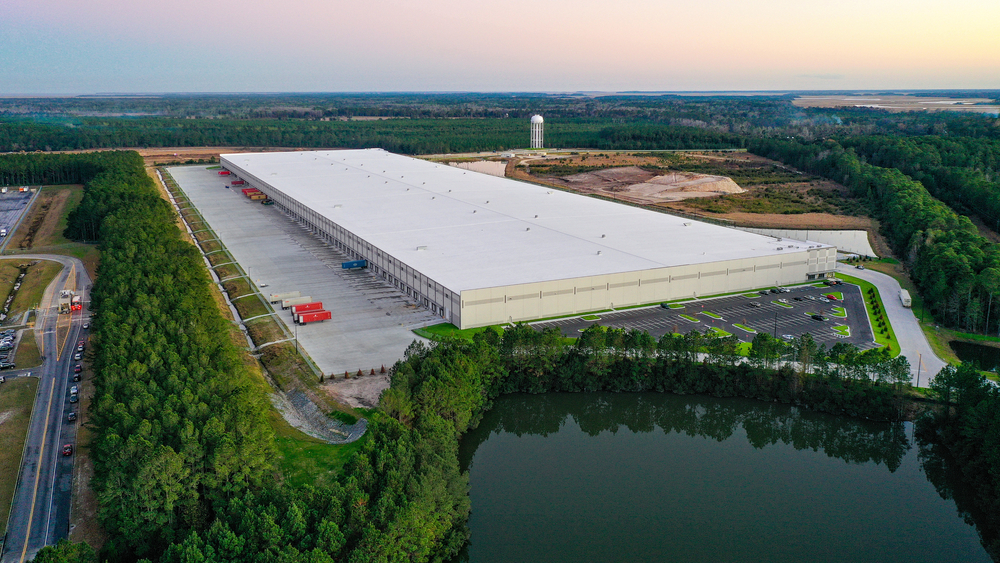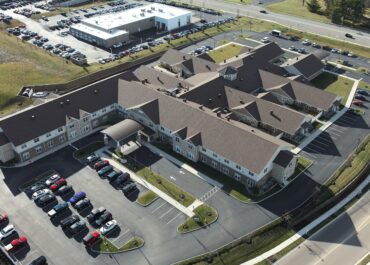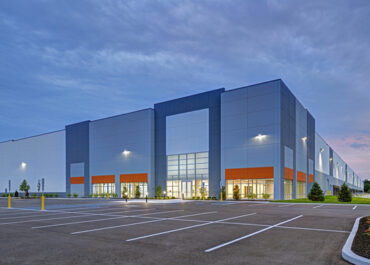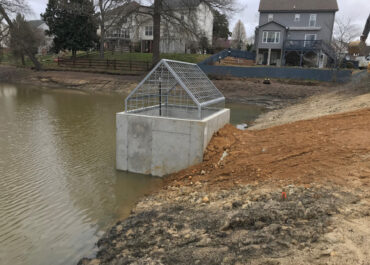LJB provided structural design for the design-build construction of a new 1,426,000-square-foot, single-story, built-to-suit distribution facility. The design consisted of a conventional steel framed structure with tilt-up concrete wall panels.
Client
Evans General Contractors
Evans General Contractors
Location
Midway, GA
Midway, GA
Related Commercial Projects
Trilogy Senior Care Site Development
LJB provided site development services, including overall site design, survey and…
Mansfield Logistics Park – Building 3
LJB provided structural design for this 811,000-square-foot warehouse. To provide connectivity…
Kaymoore Dam Repairs
The owners of this small, private earthen dam located in a…
