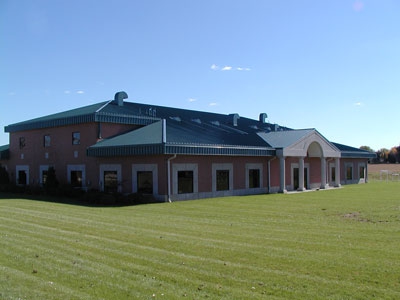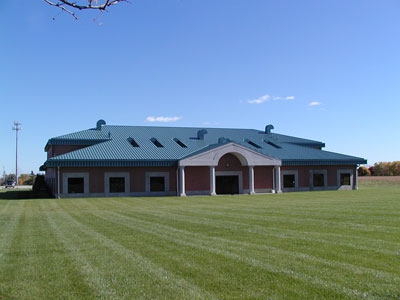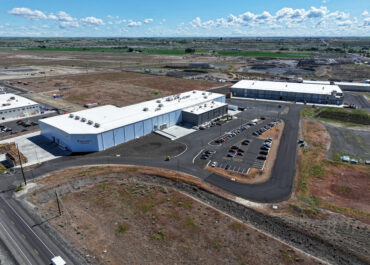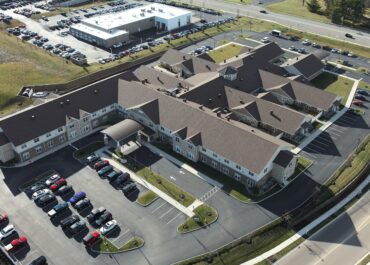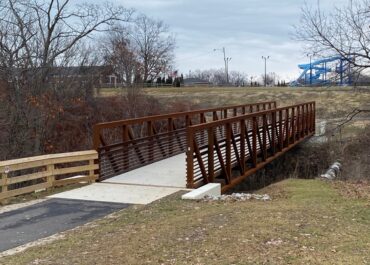Beautiful use of color and lines make this 30,300 square-foot fitness education center stand out on the historic campus of the Aquinas Institute of Rochester. The biggest challenge of this project was constructing the building in the center of an active high school campus. Site work and traffic flow changes had to be made over summer break to coordinate with the school’s active summer athletic program. Once classes were in session, the building team worked closely with the school superintendent to maintain safety and minimize the impact of the project on students and faculty. Due to the low load-bearing capacity of the existing historic building structure, the new building could not place any load-bearing weight on the adjacent structure. Using structural tilt-up panels and steel superstructure bearing on helical pile foundations minimized the disturbance of the existing building foundation. Because the original building structure is on the Rochester historic registry, the new building’s architectural features had to comply with the Rochester Historical Societies’ design constraints.
