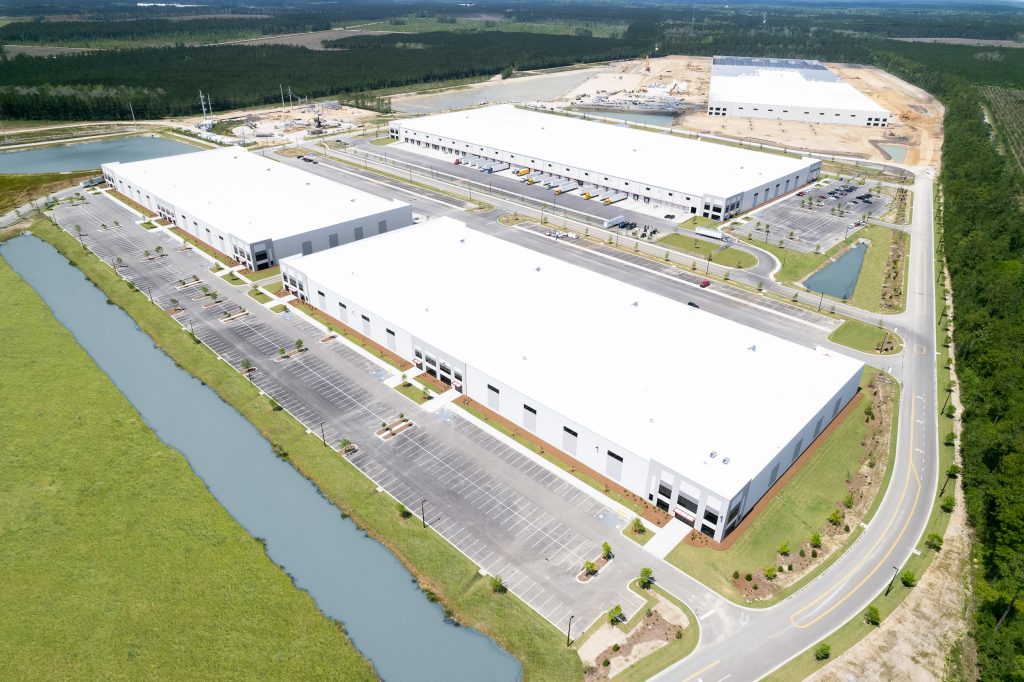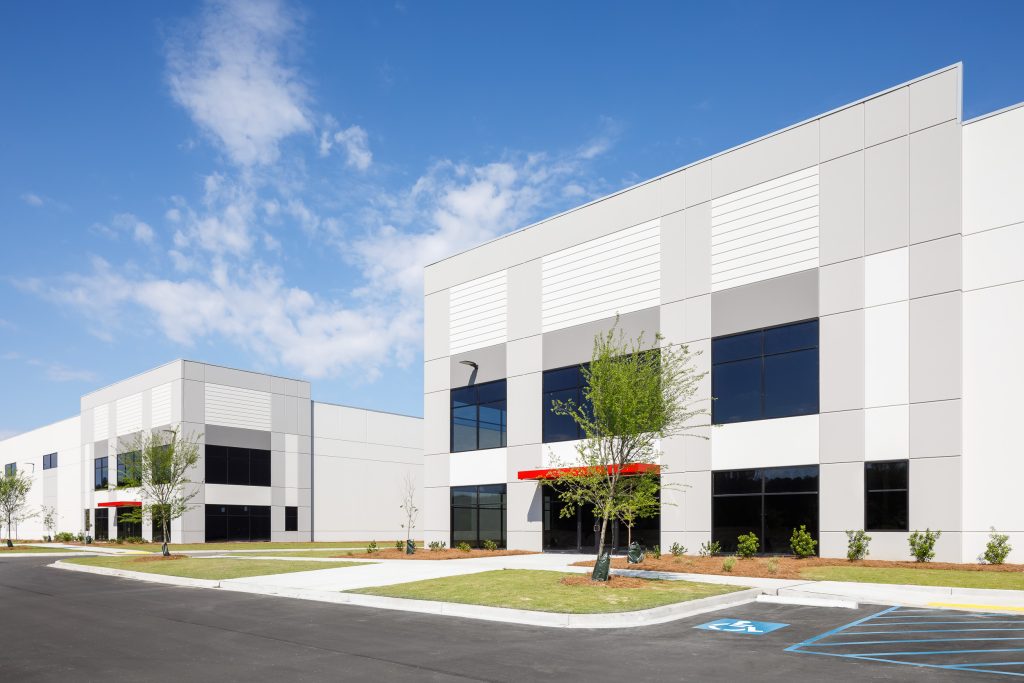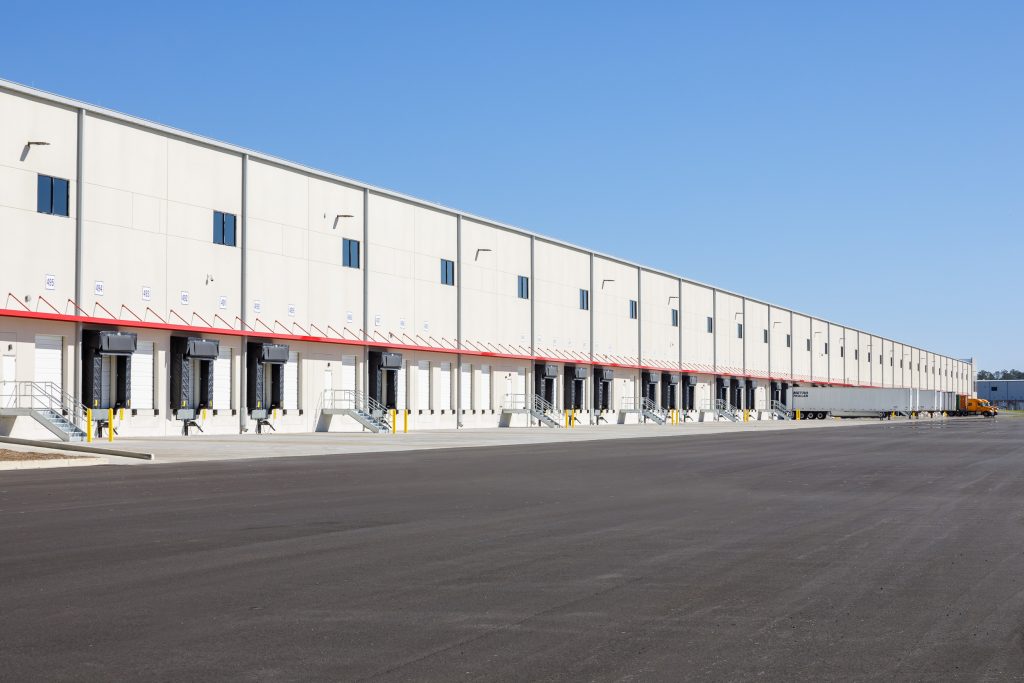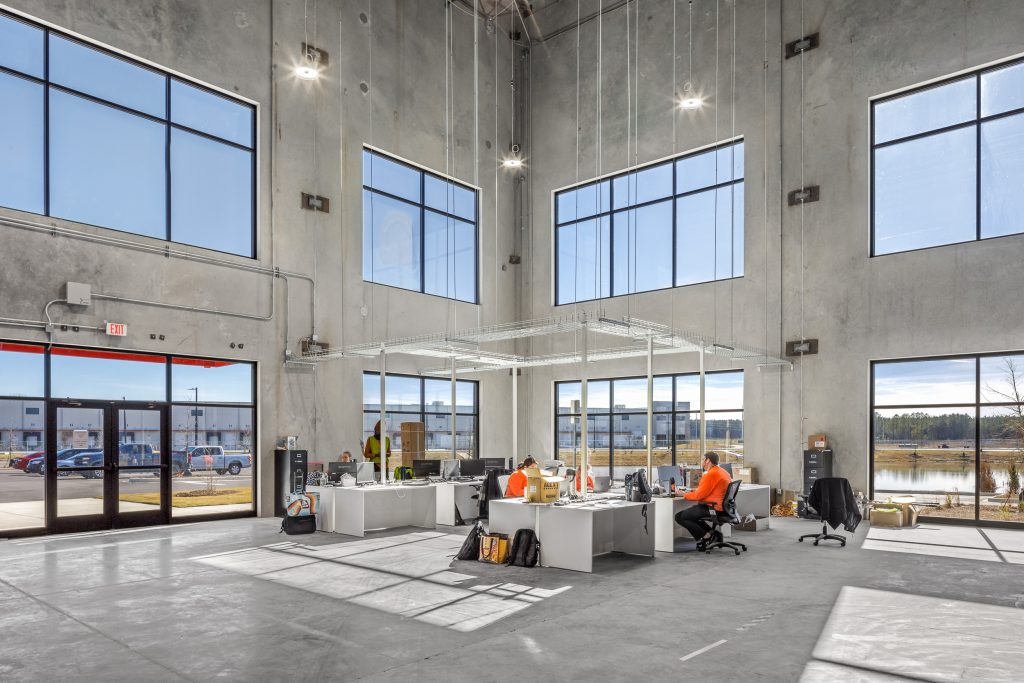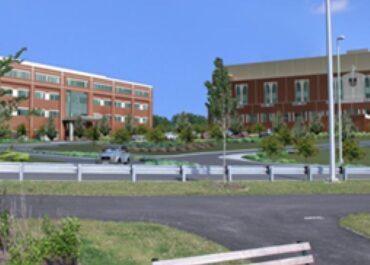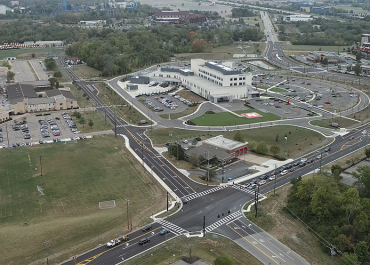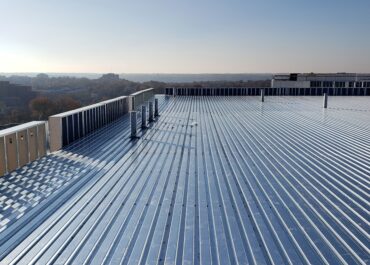LJB provided structural design for three facilities totaling 934,380 square feet located within Camp Hall’s 77-acre Campus 4A site. The three facilities are constructed of tilt-up concrete wall panels with structural steel frames and were designed for the seismic requirements of Charleston, SC. Buildings A and B span approximately 220,000 square feet each with a rear-loading layout, 32-foot clear heights, 36 dock doors and two drive-in doors. Building C spans approximately 500,000 square feet and feature a cross-dock layout, 36-foot clear heights, 116 dock doors and four drive-in doors.
Client
Frampton Construction
Frampton Construction
Location
Ridgeville, SC
Ridgeville, SC
Related Commercial Projects
Mercy Hospital (Northern Light Health)
Since 2001, Gorrill Palmer (and LJB Engineering Company) has been a…
Kings Island Drive Roadway & Safety Improvements
To support increasing traffic demands, as well as the development of…
Fall Protection for Critical Care Building
LJB served as the fall protection consultant for this new 650,000-square-foot…
