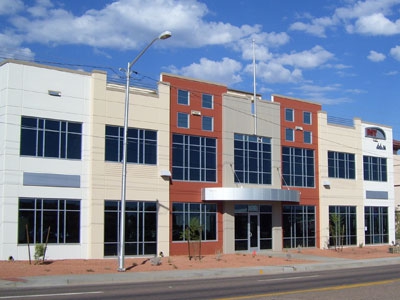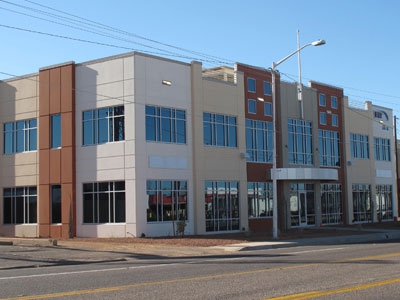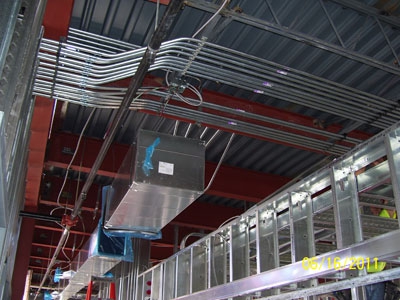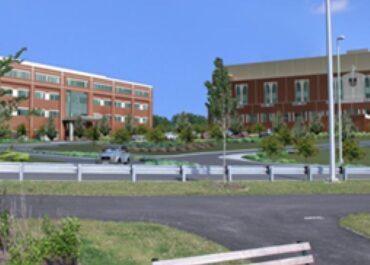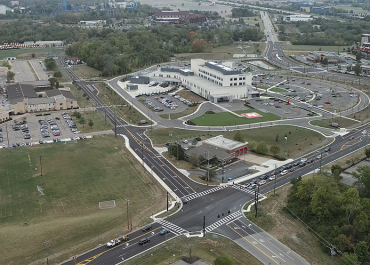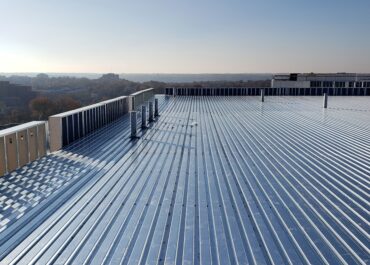This office provides new space for 60 employees and accommodates future company expansion. The 20,000-square-foot, two-story office was constructed with concrete tilt-up construction. Utilizing tilt-up allows for wide open interior spaces and optimal design flexibility. Tilt-up also helped the owner of this building achieve the goal of a LEED-certified, high quality building that would incorporate current technologies and embrace future ones.
Client
SAA Architecture LLC
SAA Architecture LLC
Location
Sierra Vista, AZ
Sierra Vista, AZ
Related Commercial Projects
Mercy Hospital (Northern Light Health)
Since 2001, Gorrill Palmer (and LJB Engineering Company) has been a…
Kings Island Drive Roadway & Safety Improvements
To support increasing traffic demands, as well as the development of…
Fall Protection for Critical Care Building
LJB served as the fall protection consultant for this new 650,000-square-foot…
