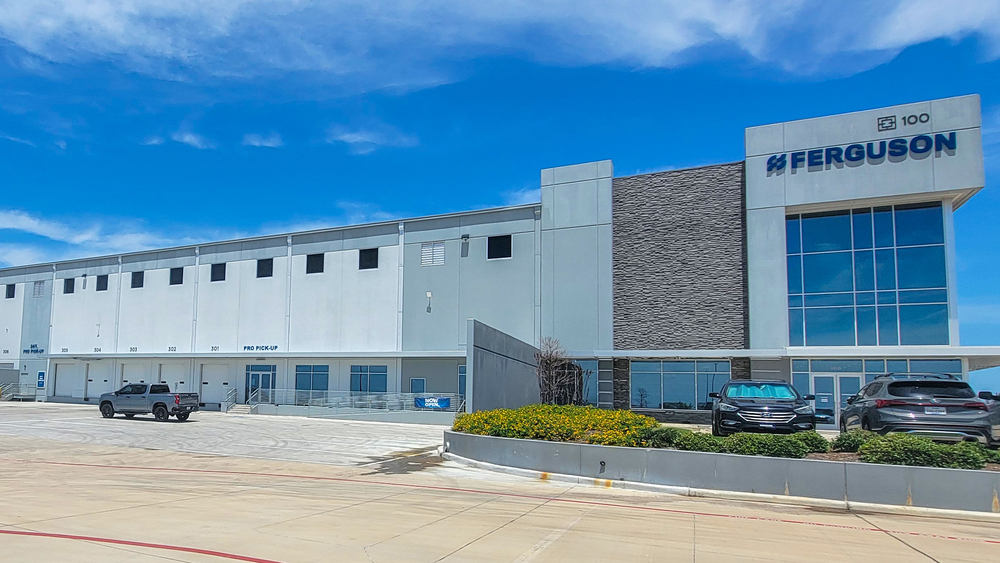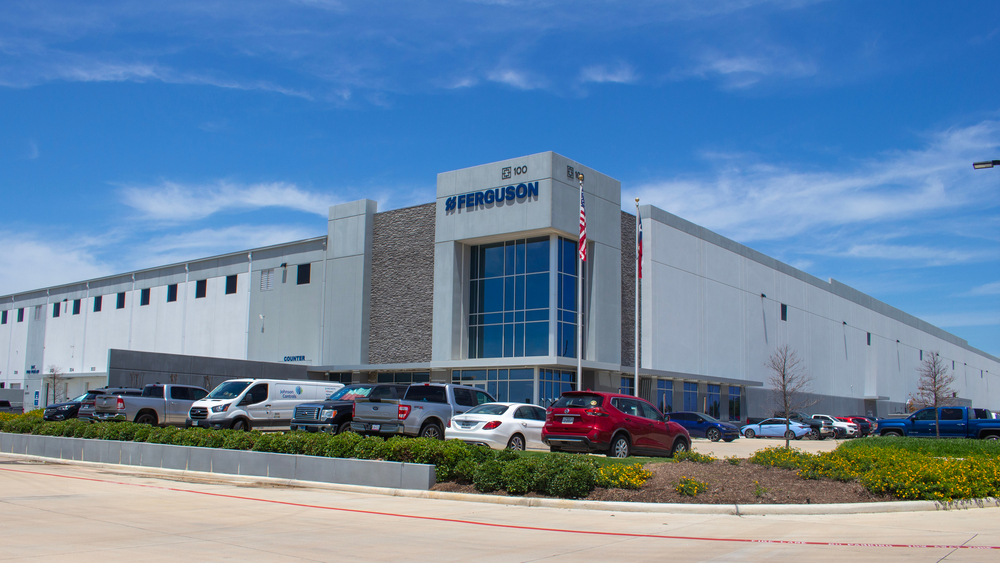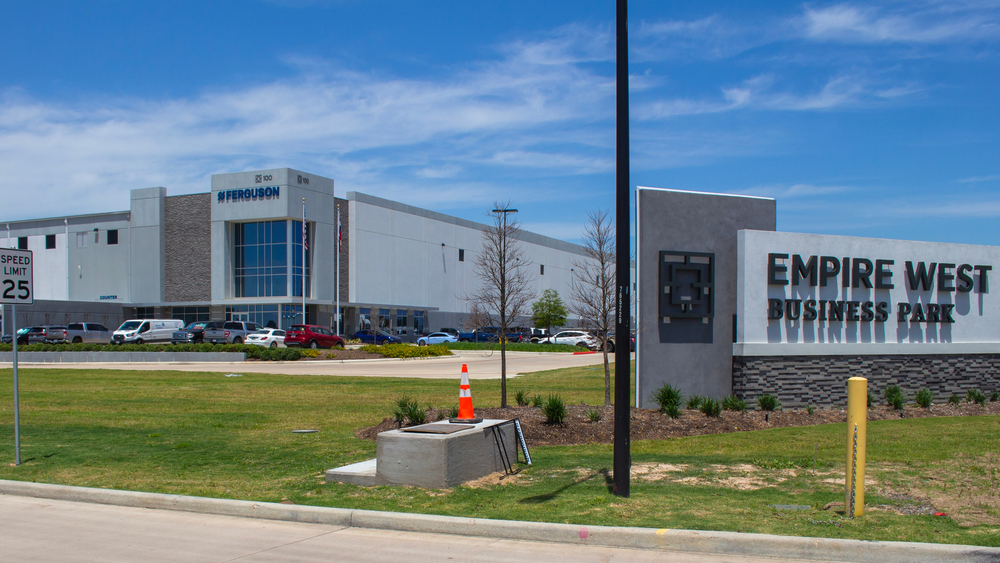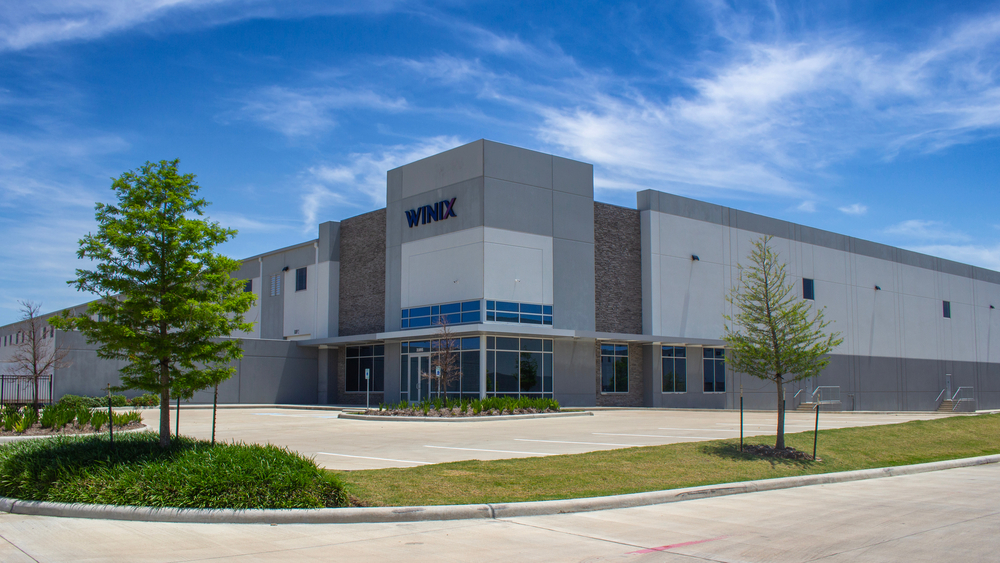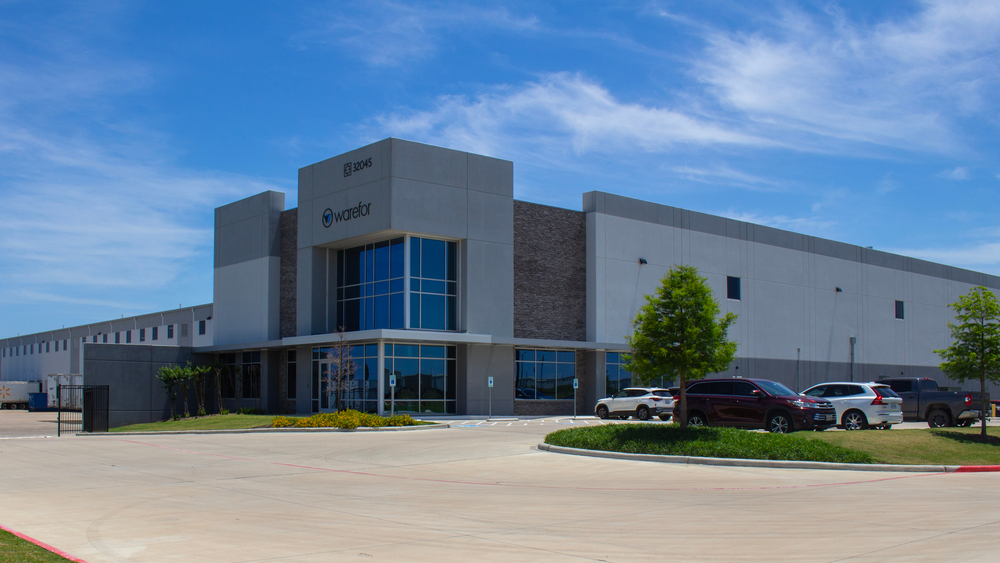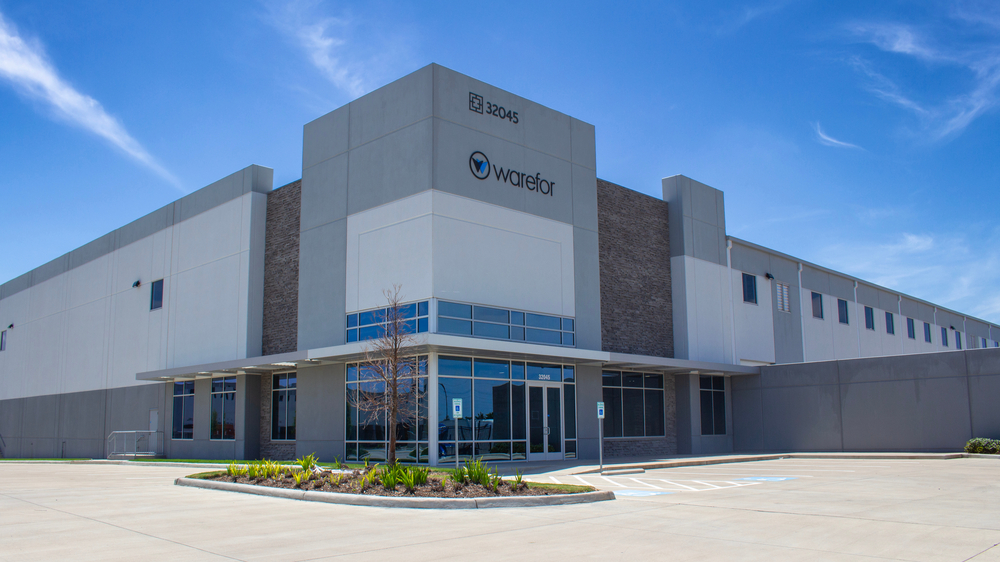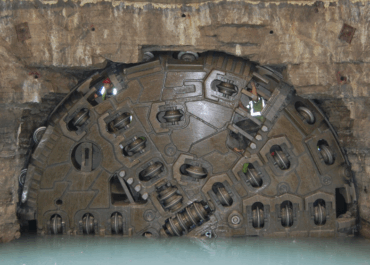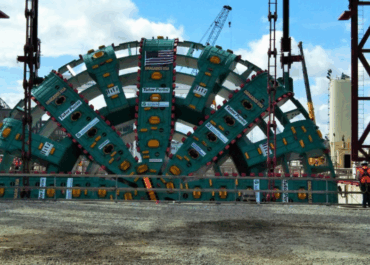LJB provided structural design for three front-loaded, speculative warehouses in this new business park, measuring a total of 1 million square feet. The buildings were constructed with conventional structural steel and concrete tilt-up wall panels on the perimeter. For this project, LJB performed structural design and steel detailing at the same time, which delivered a compressed schedule, cost savings and increased accuracy. This approach worked so well on 1 million square feet of buildings for Phase I that LJB also provided the same services for Phase II.
Client
Ware Malcomb
Ware Malcomb
Location
Brookshire, TX
Brookshire, TX
Related Commercial Projects
Olentangy Augmentation Relief Sewer (OARS) Construction Management
Role: Construction Management, Technical Support Client: City of Columbus Construction Cost: $375…
Westside Purple Line Extension, Phase 3: Rail Transit Line
Role: Tunnel Design Lead; Design Build for Contractor Client: STV Inc. Construction…
Alaskan Way Viaduct Replacement Program
Role: Cost and Risk Verification Check and Expert Review Panel Member Client:…
