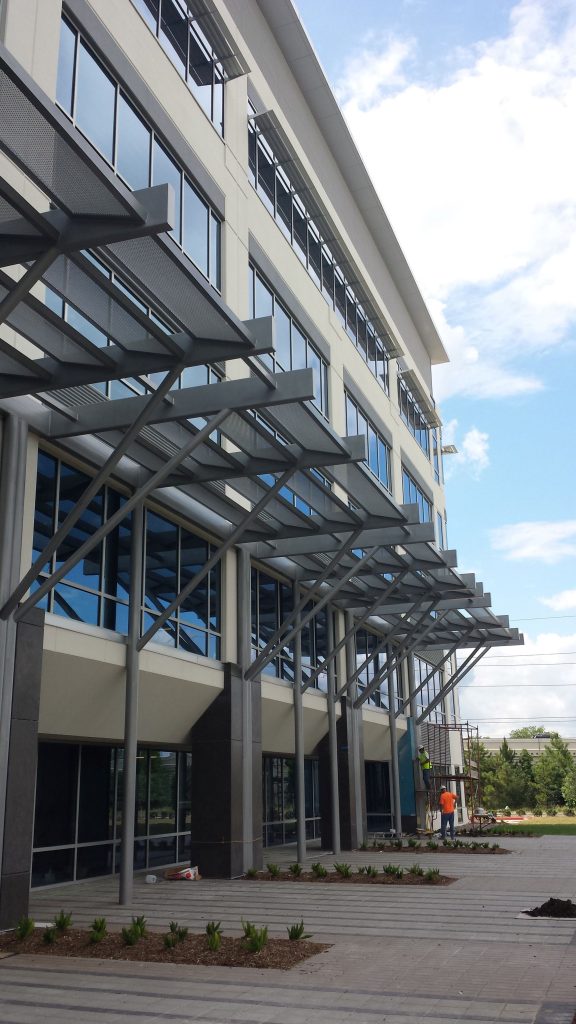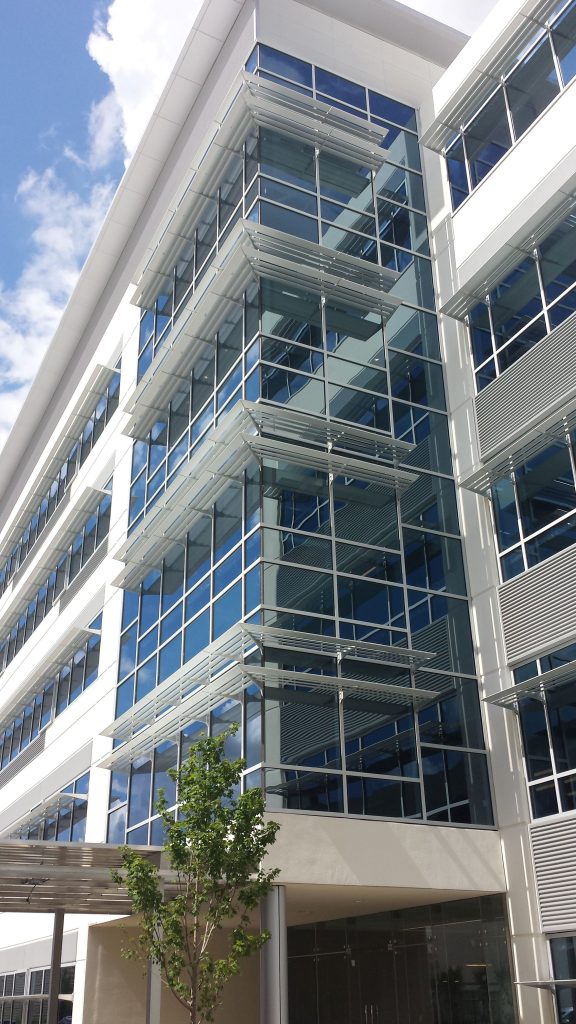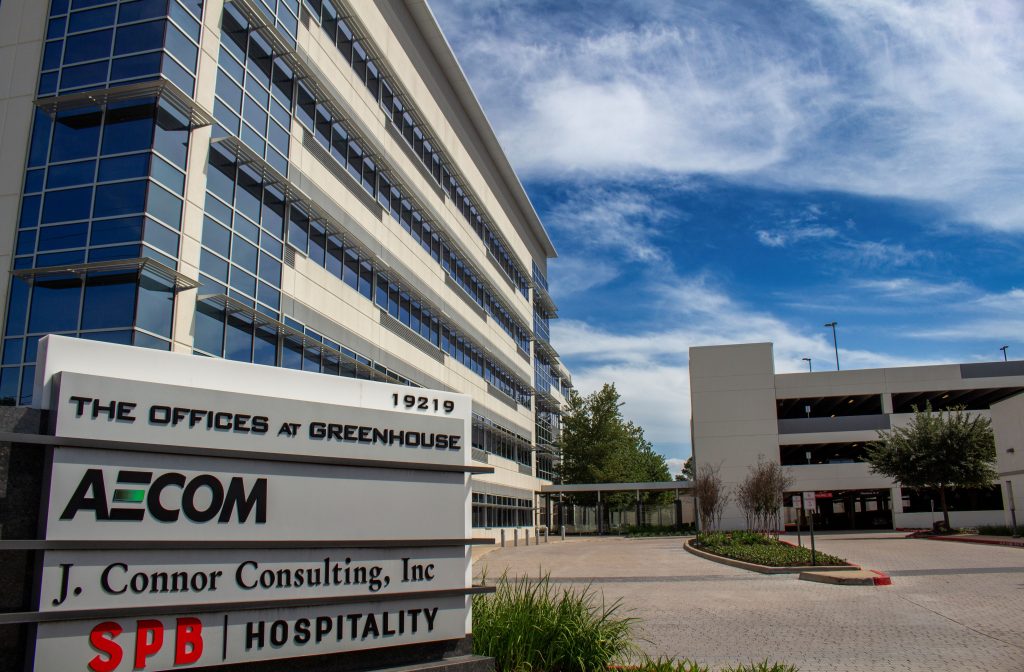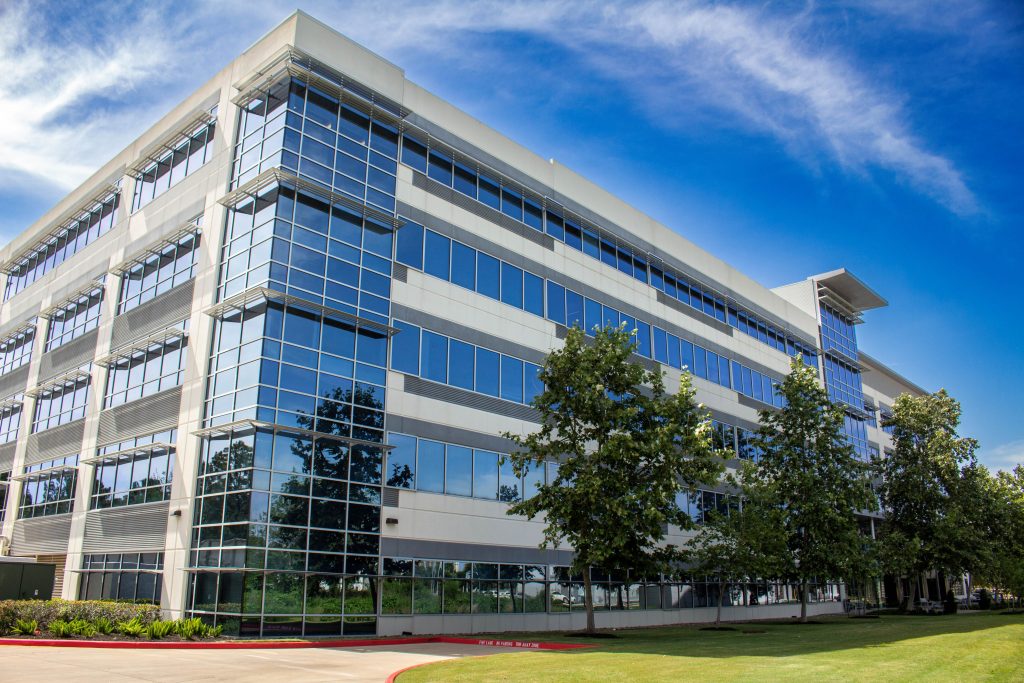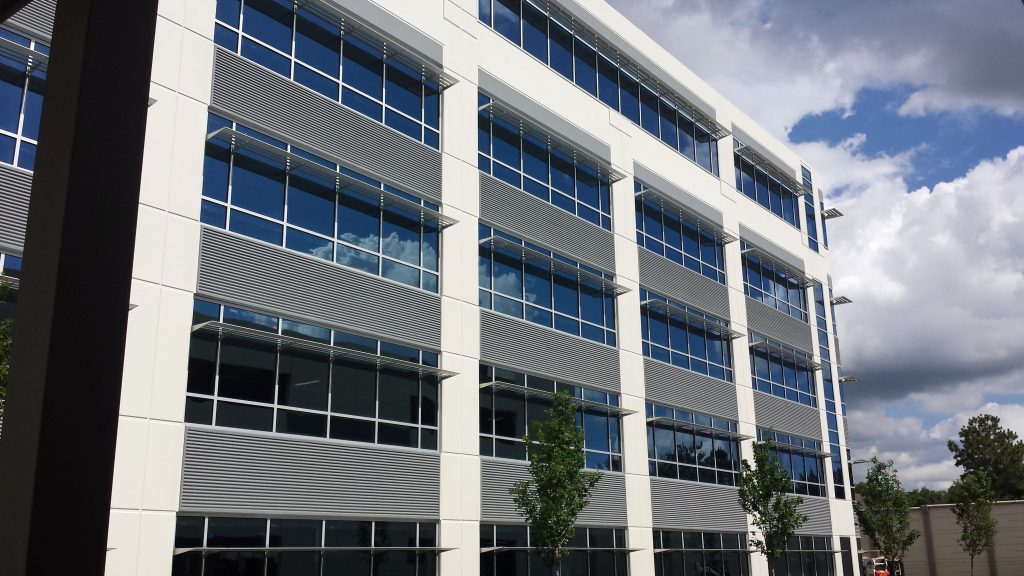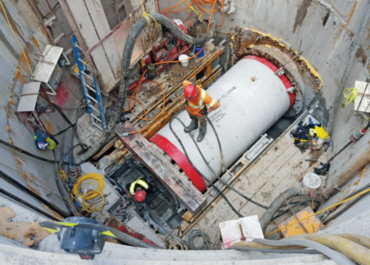LJB provided structural design of the core and shell for the five-story tiltwall office building, as well as foundation design and performance specifications for the adjacent five-story, 800-space precast parking garage. The building is a five-story tiltwall office building with a 40,000-square-foot footprint, creating more than 200,000 square feet of new office suburban office space. Adjacent to the office building is a five-story precast concrete parking structure designed with more than 800 parking spaces.
Client
Powers Brown Architecture
Powers Brown Architecture
Location
Katy, TX
Katy, TX
Related Commercial Projects
Westside Purple Line Extension, Phase 3: Rail Transit Line
Role: Tunnel Design Lead; Design Build for Contractor Client: STV Inc. Construction…
Montreal Airport Station, Transit Terminal for REM
Role: Tunnel, Shaft and Station cavern Design – Precast Concrete Liners, Connections…
Rebecca Trunk Wastewater Main
Role: Microtunnel Designer & Construction Inspection/Administration Client: Cole Engineering Construction Cost: $43…
