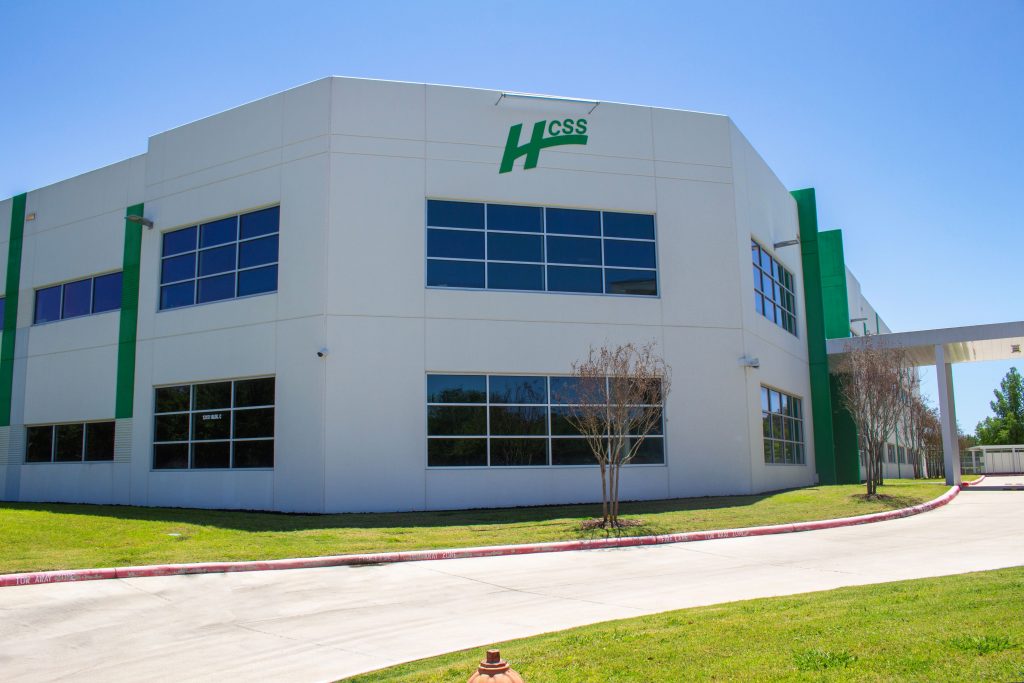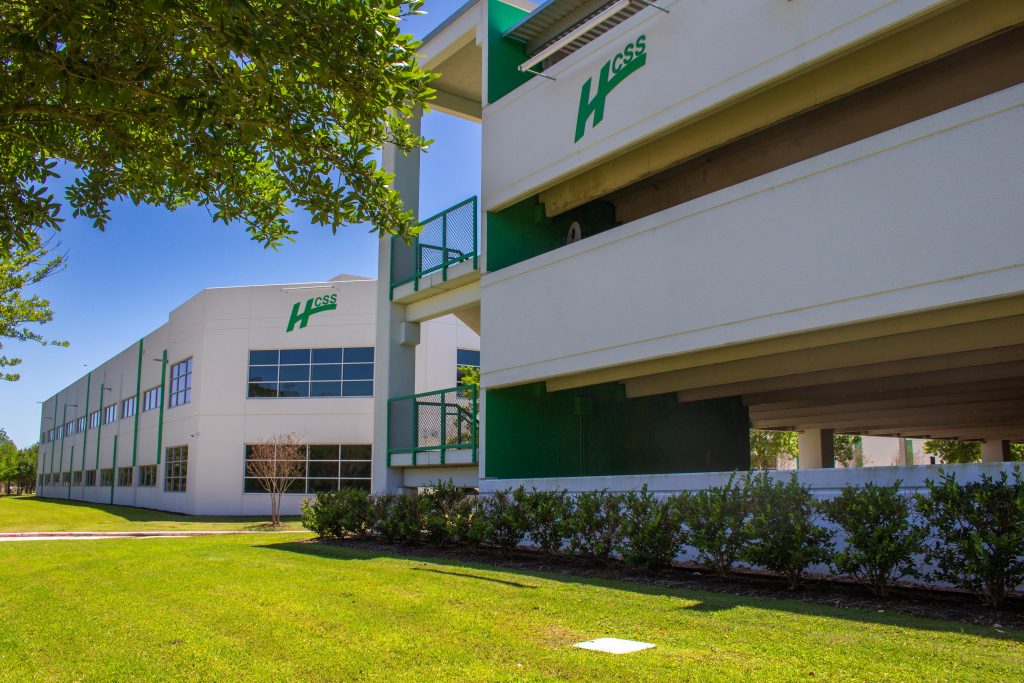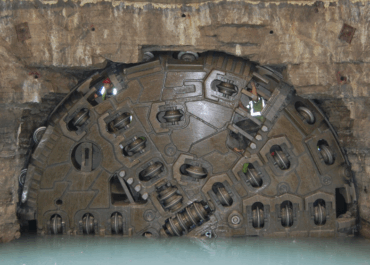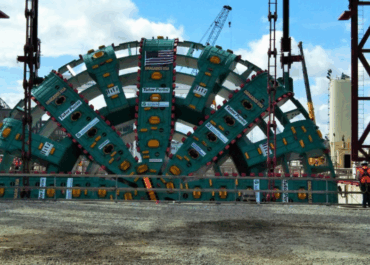LJB provided structural engineering services for this two-story office building built for HCSS Software. The 58,500-square-foot office building is a two-story, V-shaped structure constructed of load bearing tilt-up concrete walls with conventional steel framing. The architectural details were planned to be similar to the Phase 2 building in the complex, with exterior features including glass curtain wall at the front and rear entrances, as well as a large roof overhang extending over the main entrance area. Additionally, LJB provided foundation design for the adjacent three-story, 300-car precast concrete parking garage.
Client
Rosenburger Construction
Rosenburger Construction
Location
Sugar Land, TX
Sugar Land, TX
Related Commercial Projects
Olentangy Augmentation Relief Sewer (OARS) Construction Management
Role: Construction Management, Technical Support Client: City of Columbus Construction Cost: $375…
Westside Purple Line Extension, Phase 3: Rail Transit Line
Role: Tunnel Design Lead; Design Build for Contractor Client: STV Inc. Construction…
Alaskan Way Viaduct Replacement Program
Role: Cost and Risk Verification Check and Expert Review Panel Member Client:…




