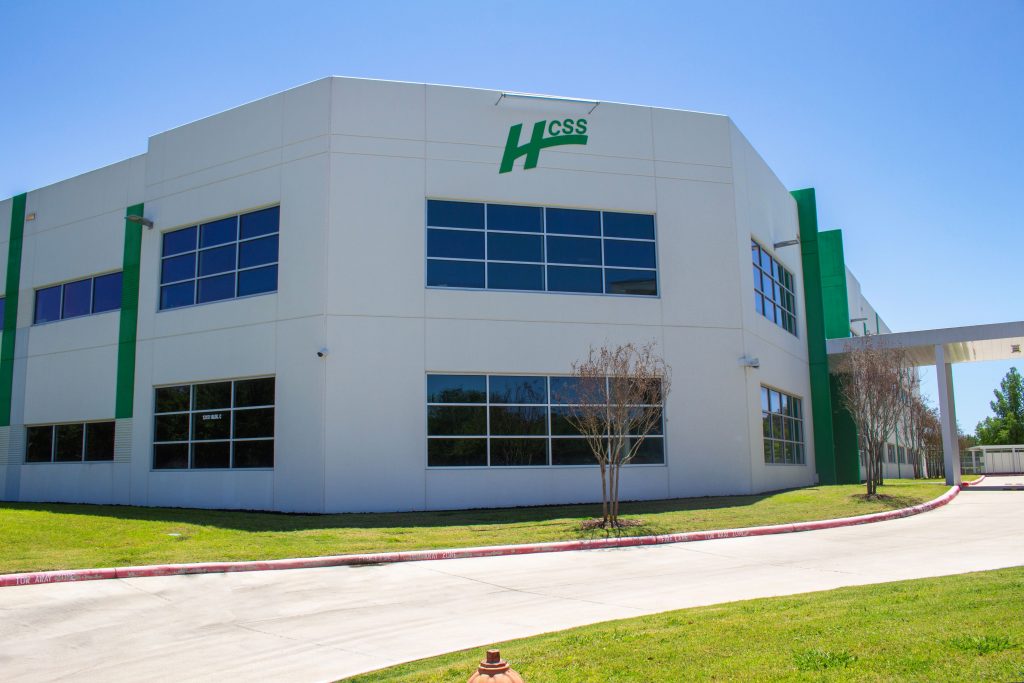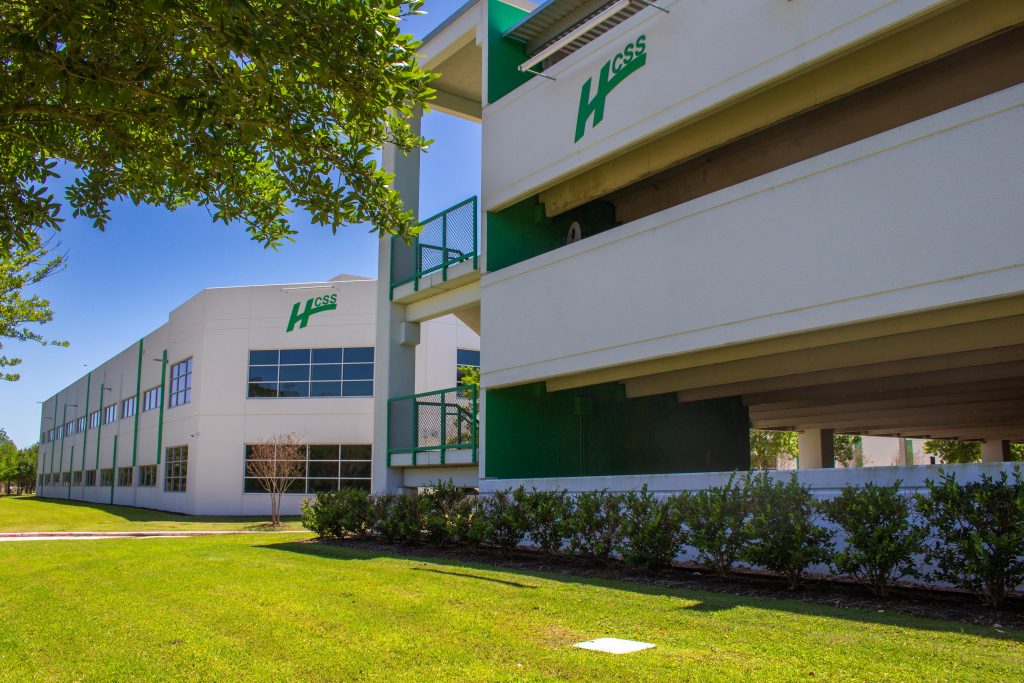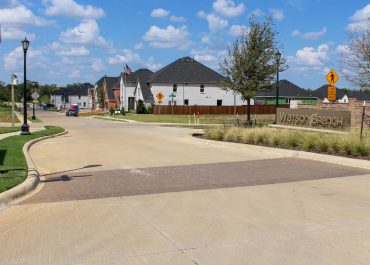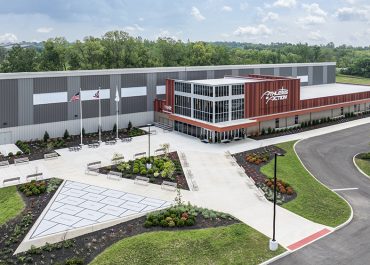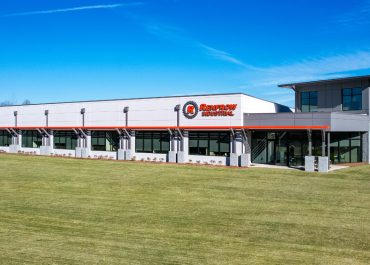LJB provided structural engineering services for this two-story office building built for HCSS Software. The 58,500-square-foot office building is a two-story, V-shaped structure constructed of load bearing tilt-up concrete walls with conventional steel framing. The architectural details were planned to be similar to the Phase 2 building in the complex, with exterior features including glass curtain wall at the front and rear entrances, as well as a large roof overhang extending over the main entrance area. Additionally, LJB provided foundation design for the adjacent three-story, 300-car precast concrete parking garage.
Client
Rosenburger Construction
Rosenburger Construction
Location
Sugar Land, TX
Sugar Land, TX
Related Commercial Projects
Watson Branch Single Family Phase 2
G&A was hired by Realty Capital Management as the surveyor and…
Athletes in Action Wooden Family Fieldhouse
The Wooden Family Fieldhouse—named for legendary basketball coach John Wooden—is a…
Renfrow Industrial Headquarters
LJB provided structural engineering for this new, state-of-the-art headquarters facility for…
