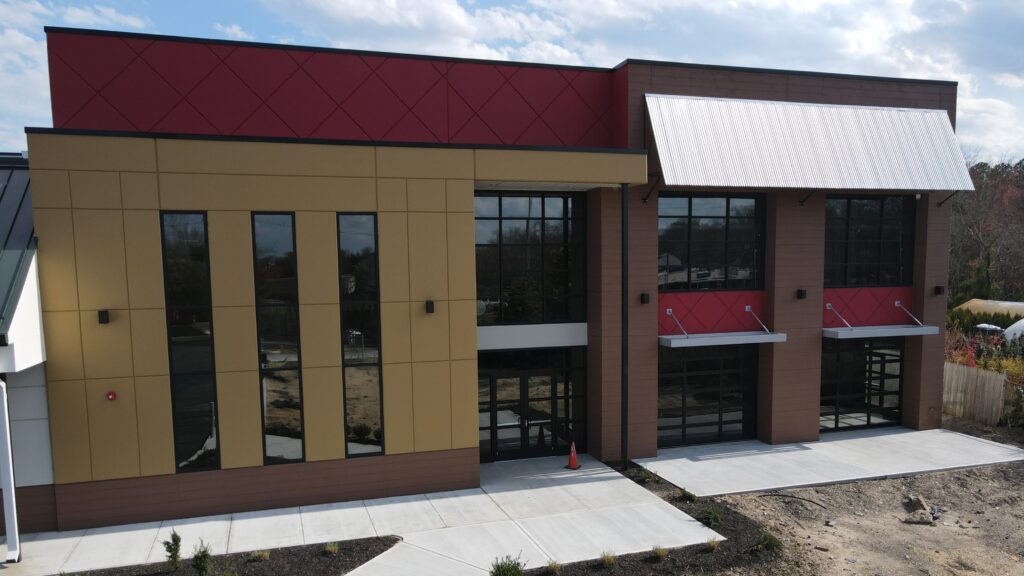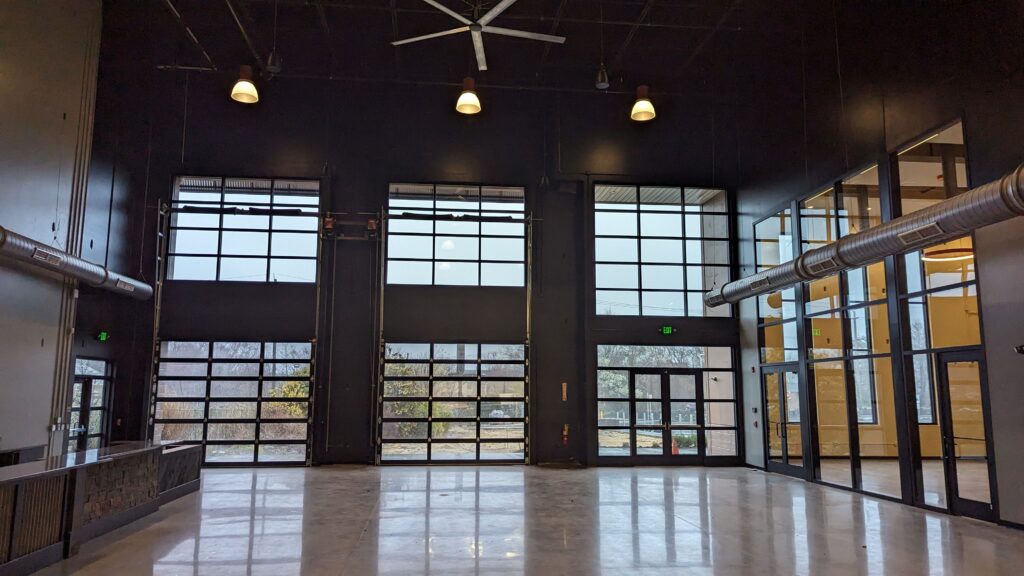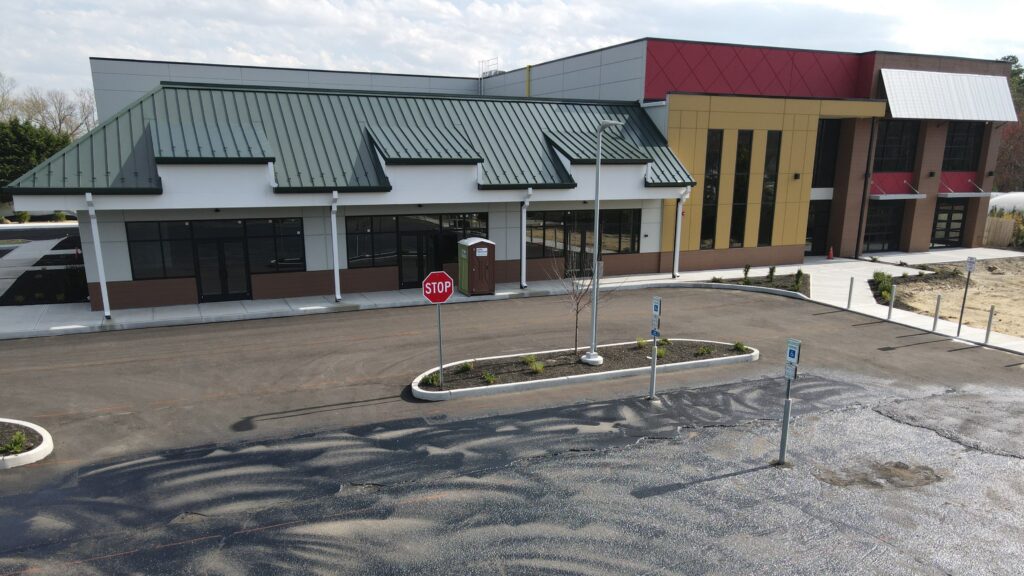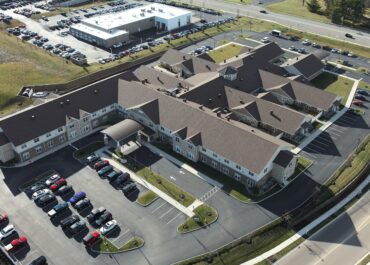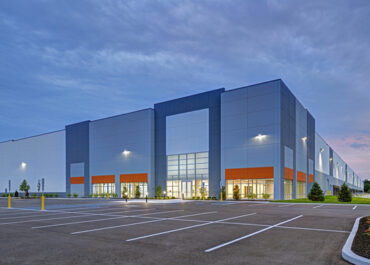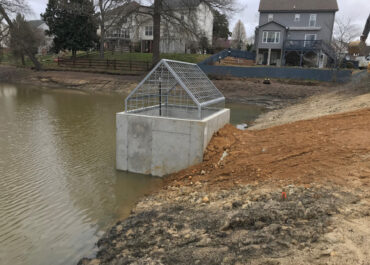LJB provided structural design for this 22,400 square-foot brewery with a 3,800 square-foot mezzanine. The project, Icarus Brewing’s second location, includes a tasting room, cooler, production, and office space. The building was constructed with composite tilt-up wall panels and required complex architectural finishes.
Client
Bedrock Concrete Corporation
Bedrock Concrete Corporation
Location
Brick, NJ
Brick, NJ
Related Commercial Projects
Trilogy Senior Care Site Development
LJB provided site development services, including overall site design, survey and…
Mansfield Logistics Park – Building 3
LJB provided structural design for this 811,000-square-foot warehouse. To provide connectivity…
Kaymoore Dam Repairs
The owners of this small, private earthen dam located in a…
