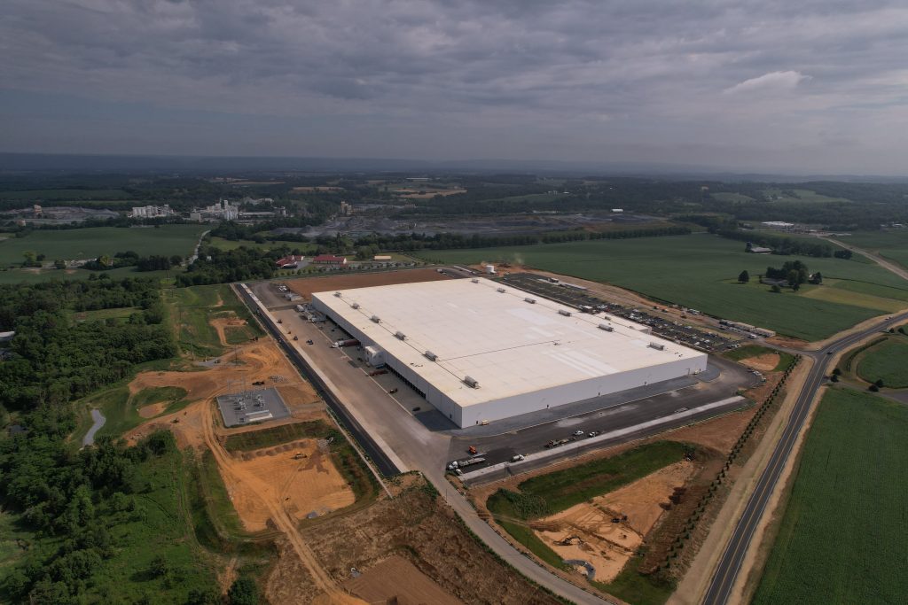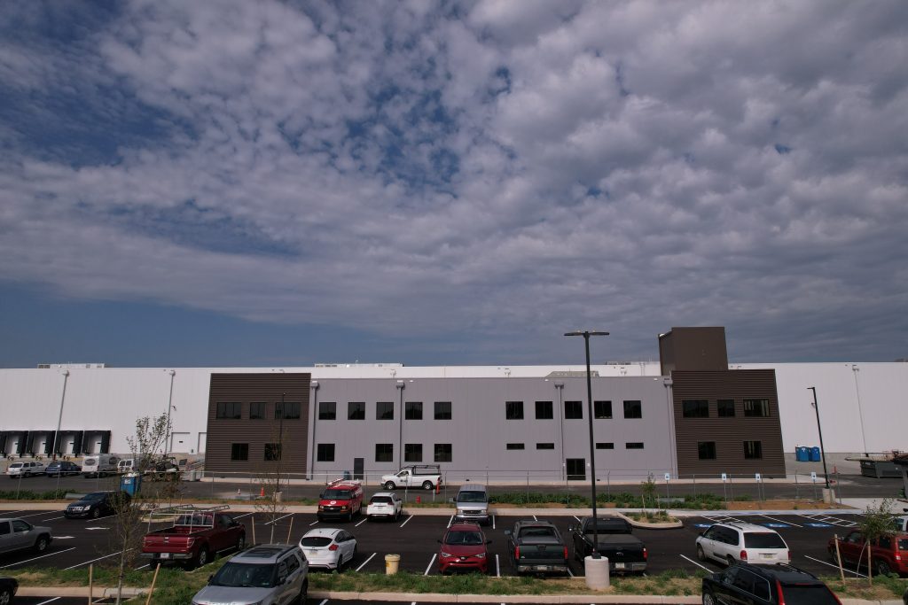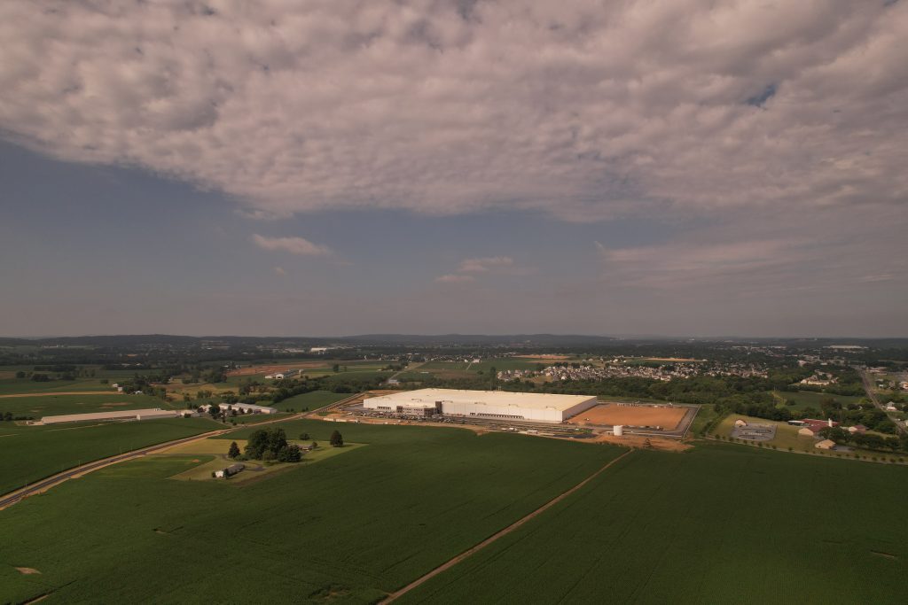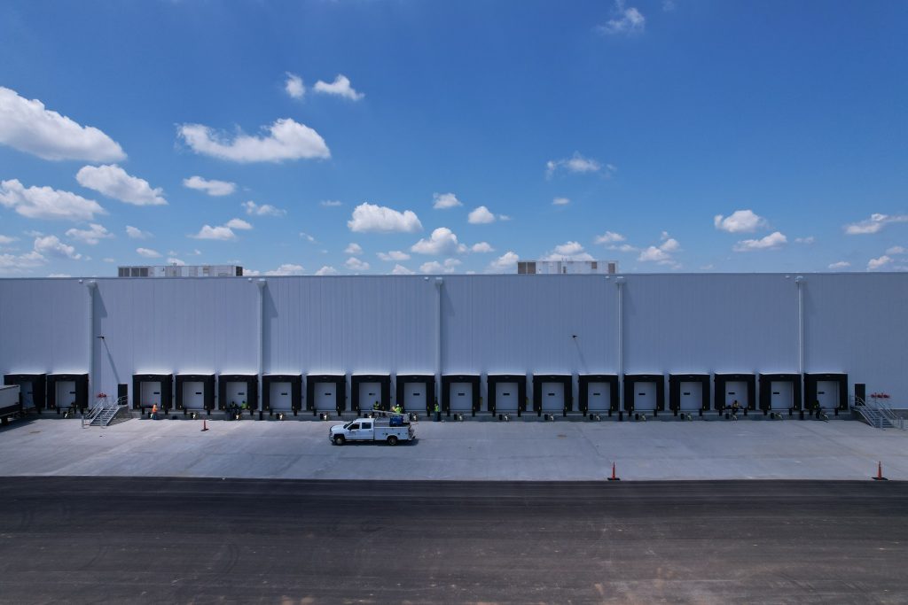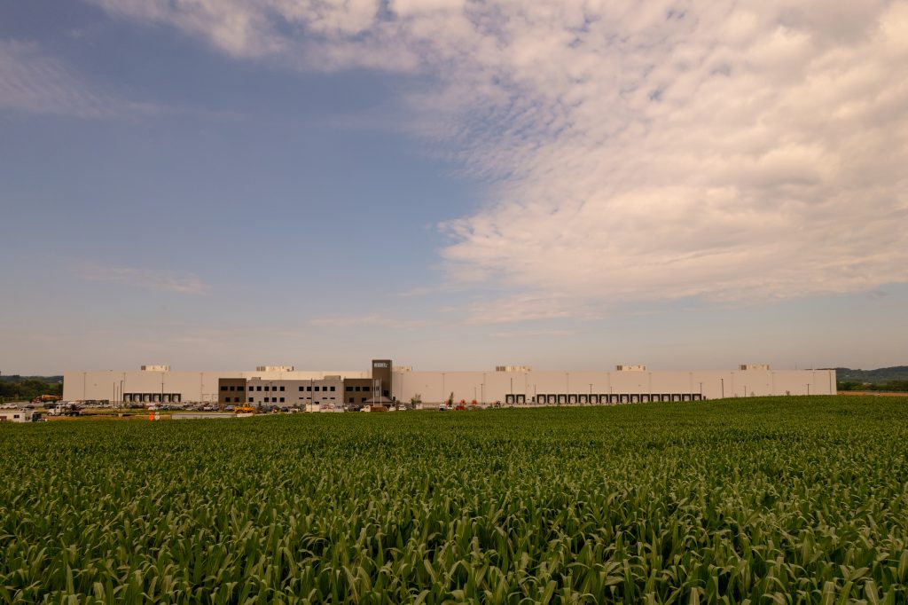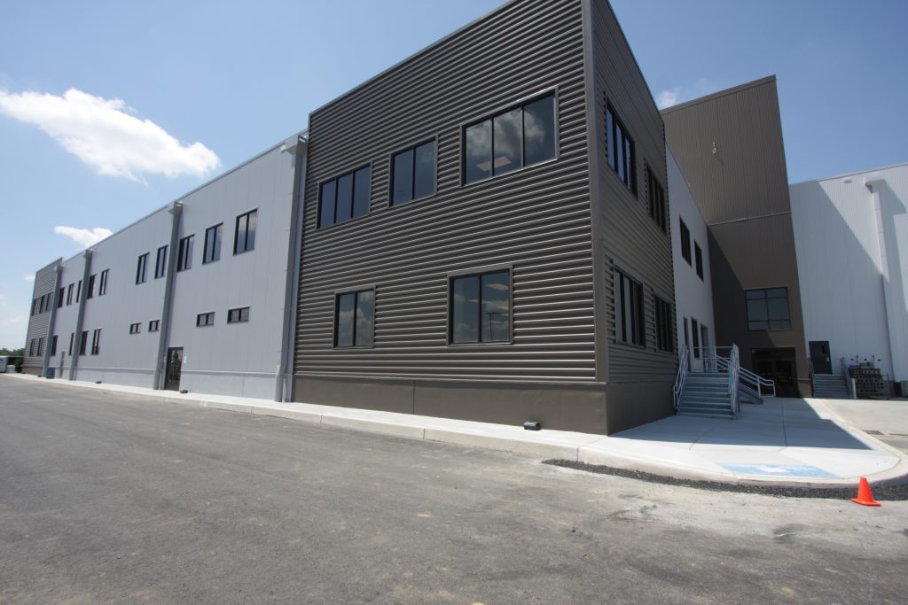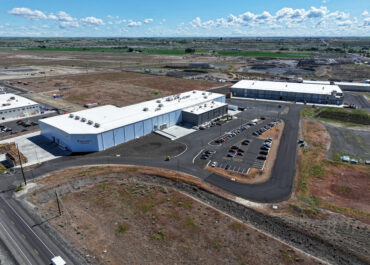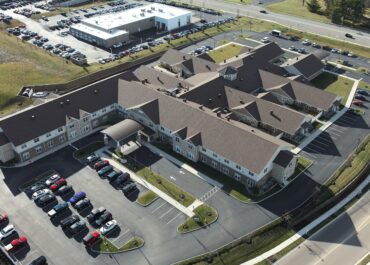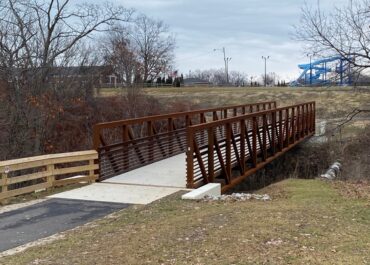LJB provided structural design for this 819,200-square-foot food-grade facility that resides on a 213-acre site just outside Hershey, Pennsylvania. The bulk of this fulfillment center’s square footage (783,200 square feet) is dedicated to processing and storage operations, with the remaining space dedicated to offices. Because of the ambient sensitivity of chocolate, processing and storage areas are designed to maintain a constant temperature of 60 degrees and a maximum relative humidity of 50%. LJB also provided design for a welcome center and pump house on the site.
