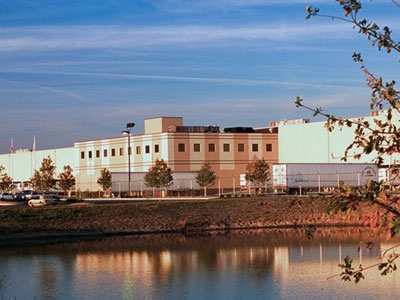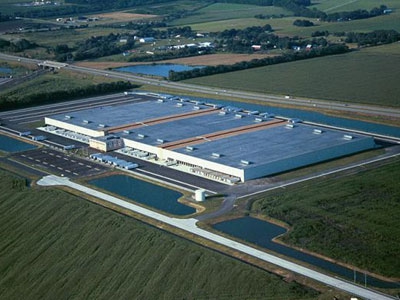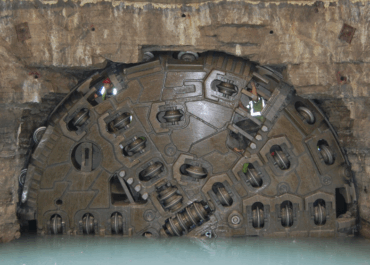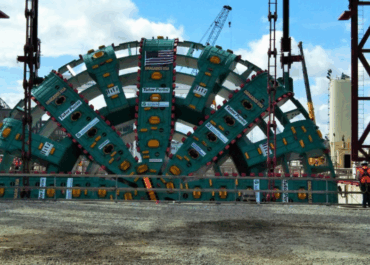The Hershey Midwest Distribution Center is a 1.1-million-square-foot warehouse facility that must maintain a temperature of approximately 60 degrees F. The constant 60 degree temperature that chocolate requires was ensured by an integrated system of tilt-up concrete, insulated metal panel construction, and 18 rooftop HVAC units. The team was challenged to provide a climate-controlled, durable warehouse environment for the nearly $1 billion of chocolate that would be shipped, stored, and received at the facility in any one day. The warehouse is divided into three sections with double tilt-up firewalls between sections, and an integrally insulated tilt-up wall on one end of the building. Mechanization equipment was included in the project in order to automate the shipment of goods from the facility. The $25 million project also features a two-story office with a stair tower/elevator shaft, as well as a truck receiving post and fire pump houses. Specialized concrete was also used throughout the warehouse to handle the immense rack loads Hershey required.
Hershey Midwest Distribution Center


Client
The Korte Company
The Korte Company
Location
Edwardsville, IL
Edwardsville, IL
Related Commercial / Industrial / Manufacturing Projects
Olentangy Augmentation Relief Sewer (OARS) Construction Management
Role: Construction Management, Technical Support Client: City of Columbus Construction Cost: $375…
Alaskan Way Viaduct Replacement Program
Role: Cost and Risk Verification Check and Expert Review Panel Member Client:…
Montreal Airport Station, Transit Terminal for REM
Role: Tunnel, Shaft and Station cavern Design – Precast Concrete Liners, Connections…


