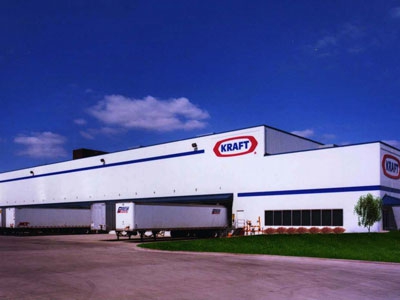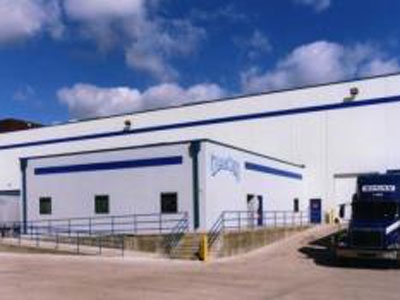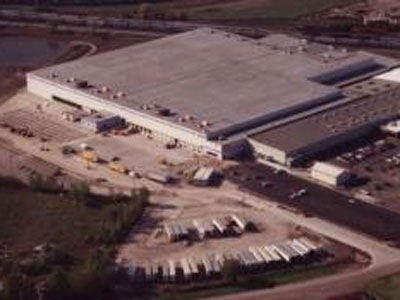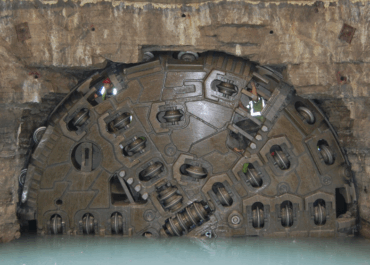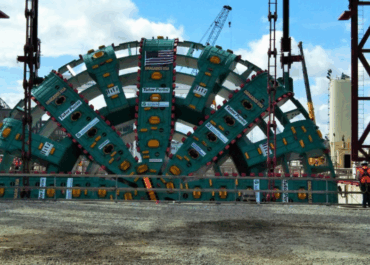This 387,000-square-foot tilt-up structure added needed space for Kraft’s Capri Sun production line. The addition includes a two-story office, a large mezzanine and a 30,000-square-foot freezer section, which utilized the Thermomass® insulation system. Tilt-up wall panels on the project reached up to 45 feet in height to meet storage requirements.
Client
The Korte Company
The Korte Company
Location
Granite City, IL
Granite City, IL
Related Commercial Projects
Olentangy Augmentation Relief Sewer (OARS) Construction Management
Role: Construction Management, Technical Support Client: City of Columbus Construction Cost: $375…
Westside Purple Line Extension, Phase 3: Rail Transit Line
Role: Tunnel Design Lead; Design Build for Contractor Client: STV Inc. Construction…
Alaskan Way Viaduct Replacement Program
Role: Cost and Risk Verification Check and Expert Review Panel Member Client:…
