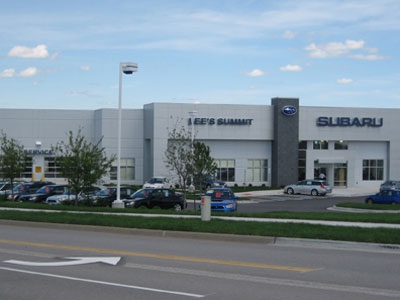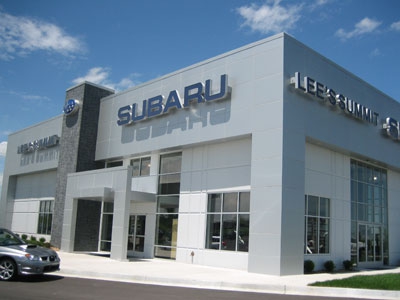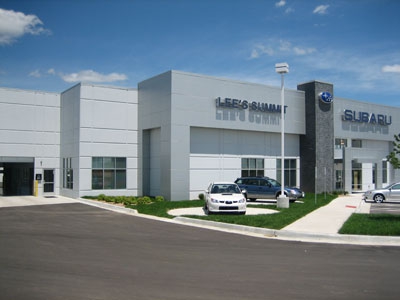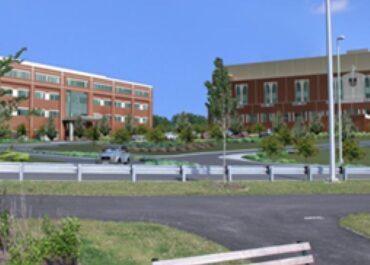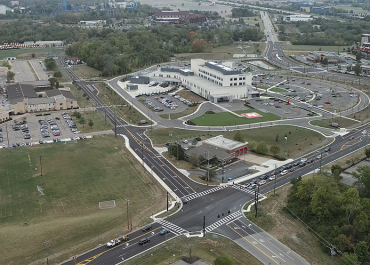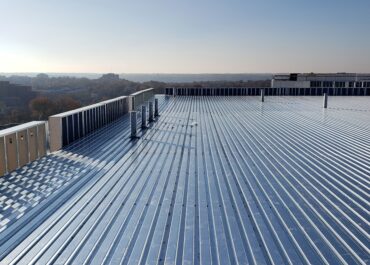This auto dealership was built with the tilt-up construction method and includes a showroom, parts warehouse, service and detailing bays, and a covered new car delivery area. Due to the sloped floors in the service and detailing bays, panel casting was limited to the flat slabs in the showroom and parts warehouse. Consistent with the Subaru corporate image, the facades include silver metallic metal panels and tilt up pilasters clad in black slate.
Client
Meyer Brothers Building Company
Meyer Brothers Building Company
Location
Lee’s Summit, MO
Lee’s Summit, MO
Related Commercial Projects
Mercy Hospital (Northern Light Health)
Since 2001, Gorrill Palmer (and LJB Engineering Company) has been a…
Kings Island Drive Roadway & Safety Improvements
To support increasing traffic demands, as well as the development of…
Fall Protection for Critical Care Building
LJB served as the fall protection consultant for this new 650,000-square-foot…
