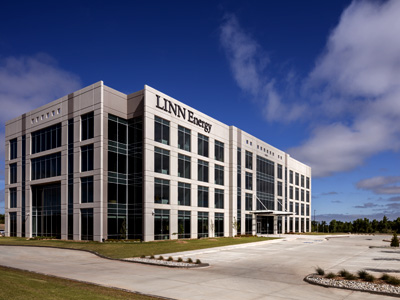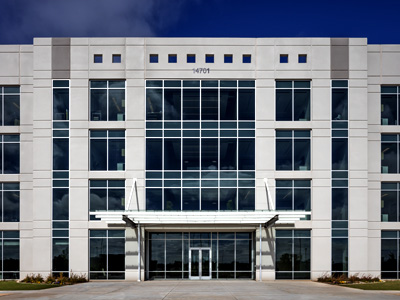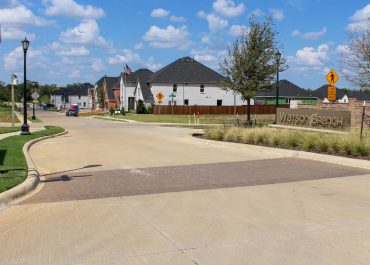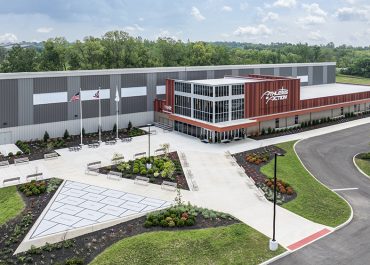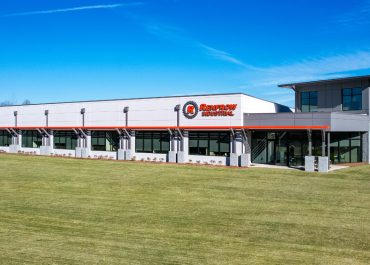Linn Energy wanted to create a new office space that would attract talent to the growing gas corporation. The architect chose tilt-up concrete construction to reduce project costs and shorten the delivery schedule. The resulting dynamic four-story, 110,000-square-foot structure was delivered ahead of schedule and within budget.
To create large glazed openings, a series of spandrel panels were used between full height panels. Corner spandrels were suspended from full-height framing and structural steel columns to accomplish the fully-glazed corners desired. Tilt-up panels were also used on the stair cores to augment the shear walls on the exterior perimeter.
