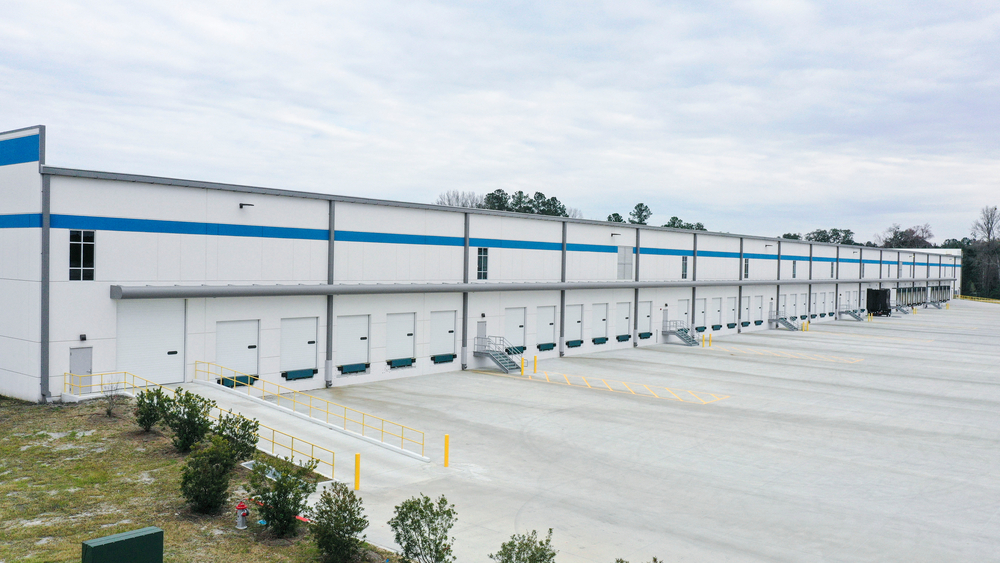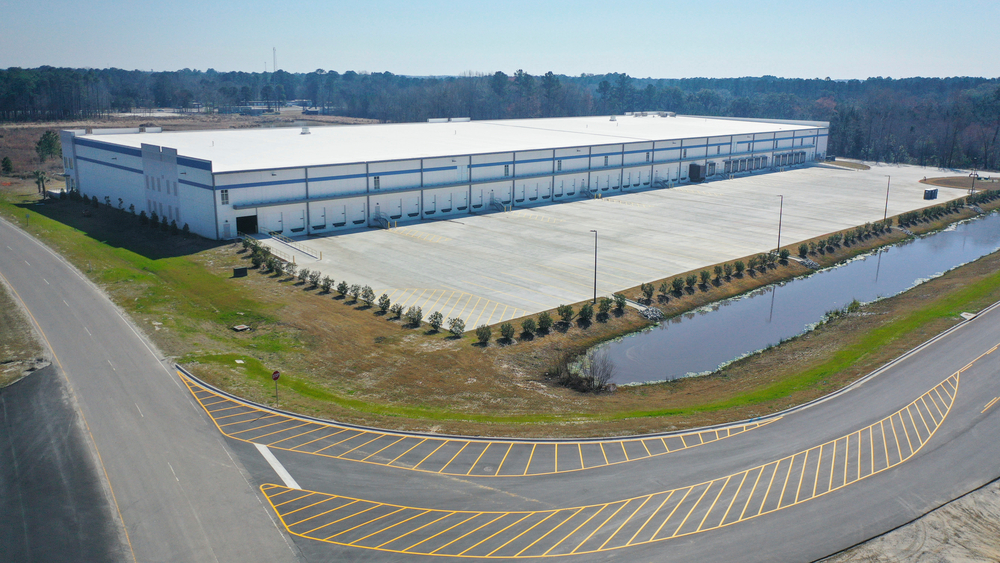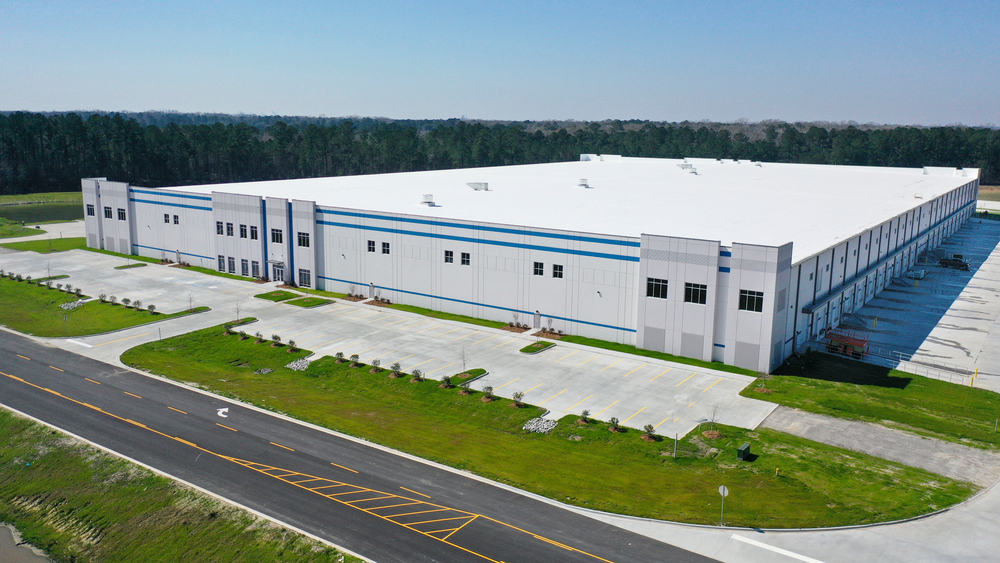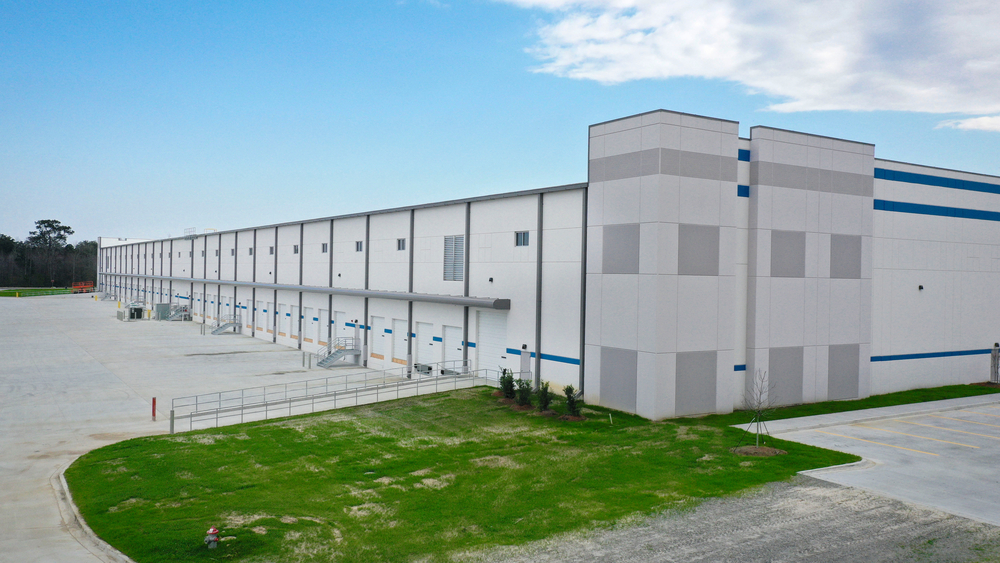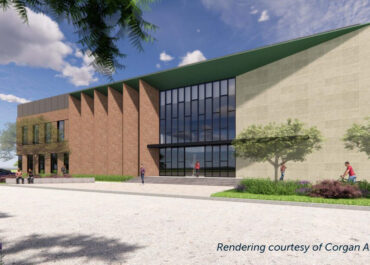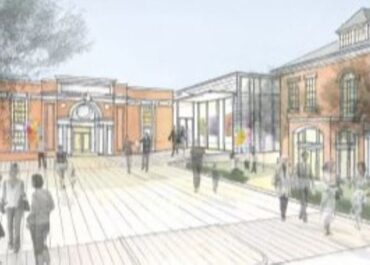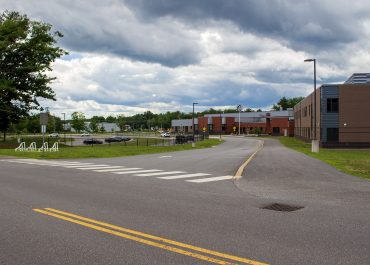LJB provided structural design for this 329,000-square-foot speculative warehouse, constructed with conventional steel framing and load bearing tilt-up concrete panels.
Client
Evans General Contractors
Evans General Contractors
Location
Hardeeville, SC
Hardeeville, SC
Related Commercial Projects
RELLIS Data Center
At Texas A&M University’s RELLIS Campus, LJB delivered full structural design…
University of Maine Farmington
Our team provided site design, traffic and parking studies, and permitting…
Mount Ararat High School
Our team partnered with PDT Architects to redevelop Mt. Ararat High…
