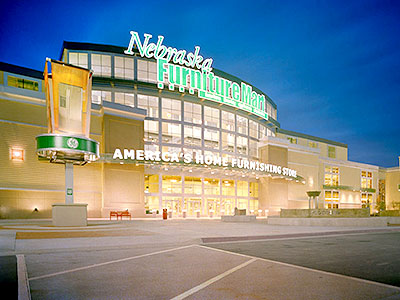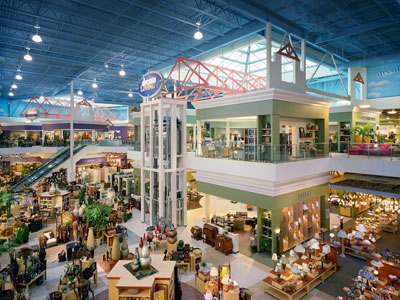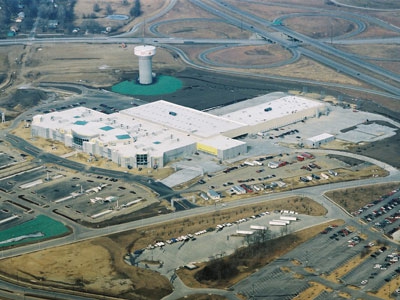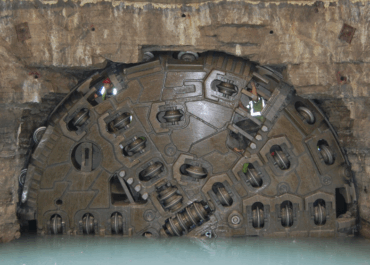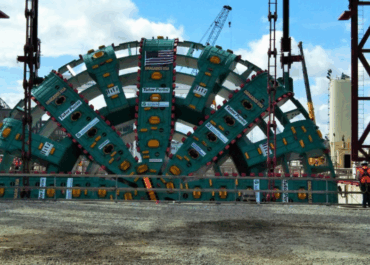This building, with 500,000 square feet of retail space and 250,000 square feet of warehouse space, is one of the largest single-site furniture stores in the world. The two-story complex has a structural steel shell with insulated precast concrete walls in the warehouse section and non-insulated panels in the retail section.
LJB also provided steel detailing shop drawings for the steel fabricator, which compressed the construction schedule for the contractor by six weeks. The design model was exported to the shop drawing software and there were zero fit-up errors. The building features a combination of concrete shear walls and braced frames. The warehouse has a 10-inch-thick floor slab that meets superflat floor specifications. LJB also provided special details for the loading docks and pits, battery charging areas and freight elevator pits.
