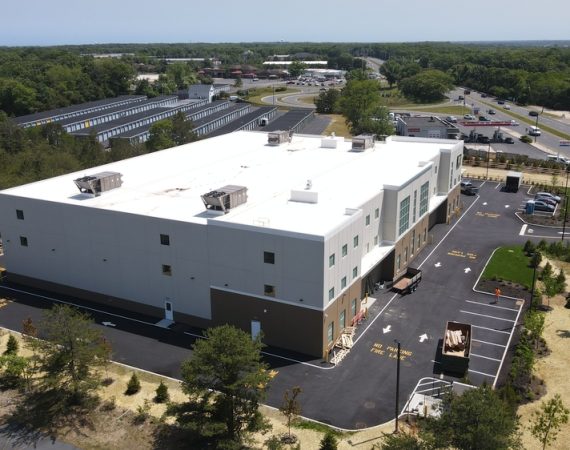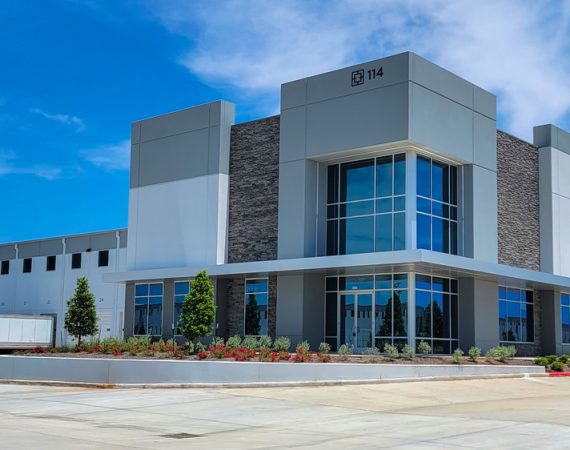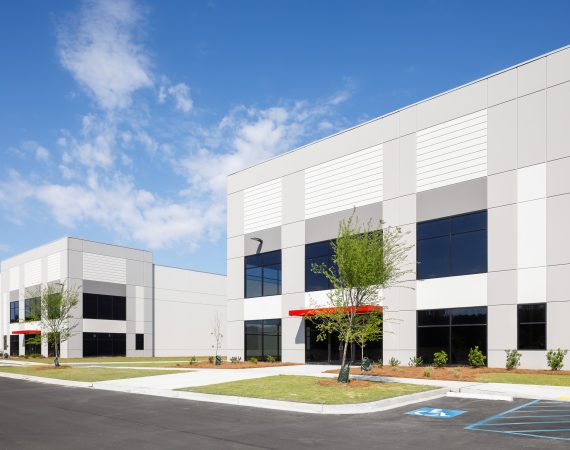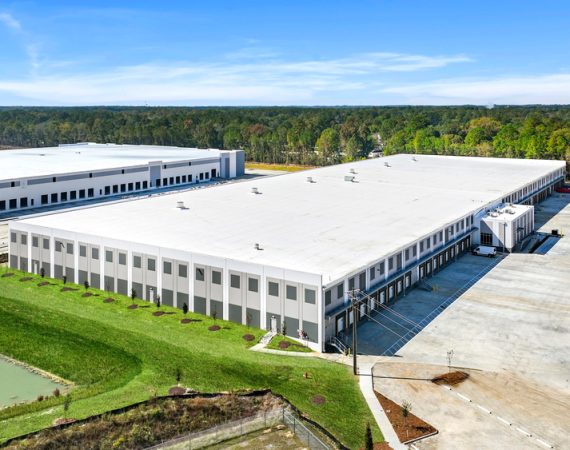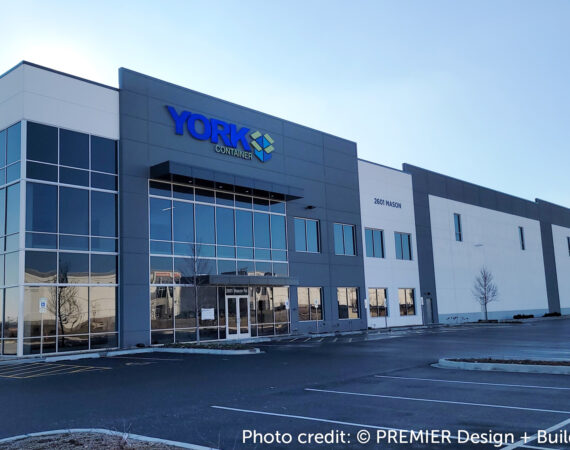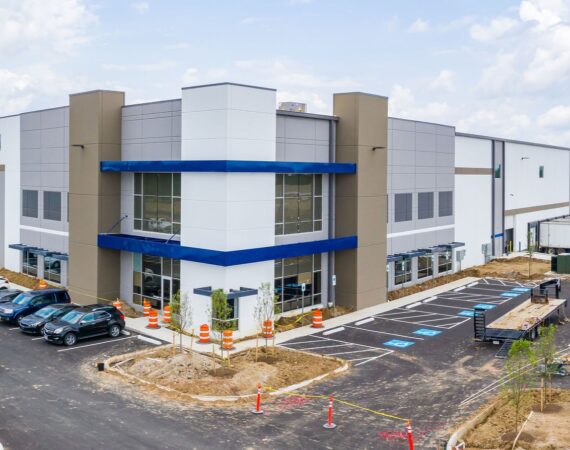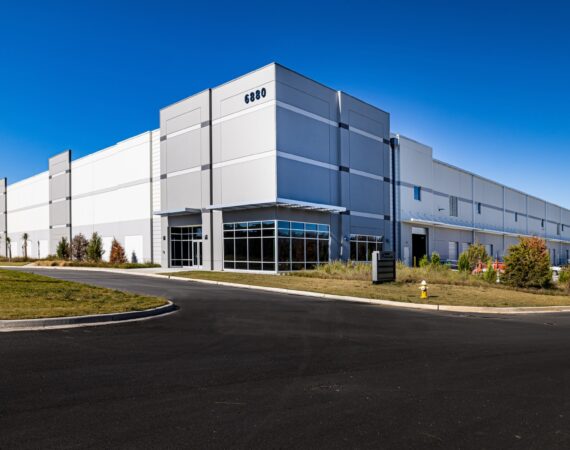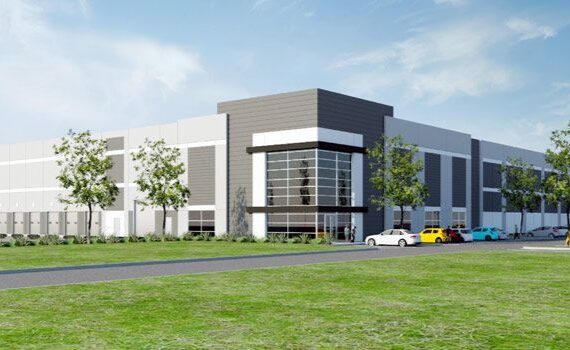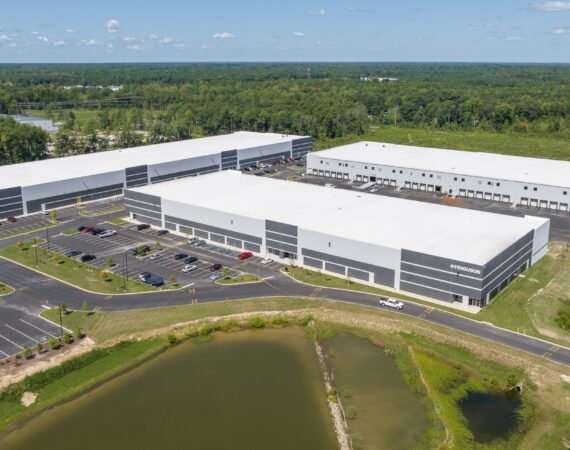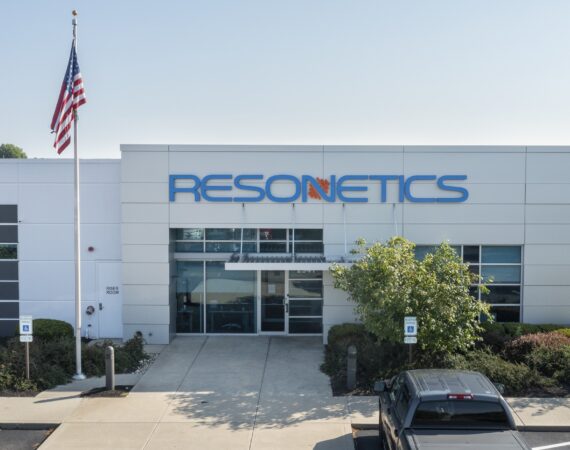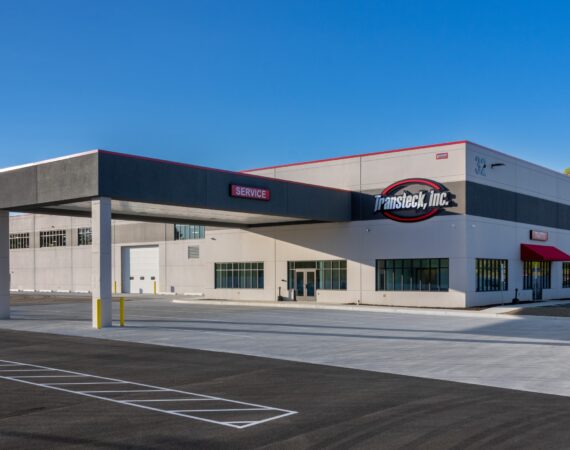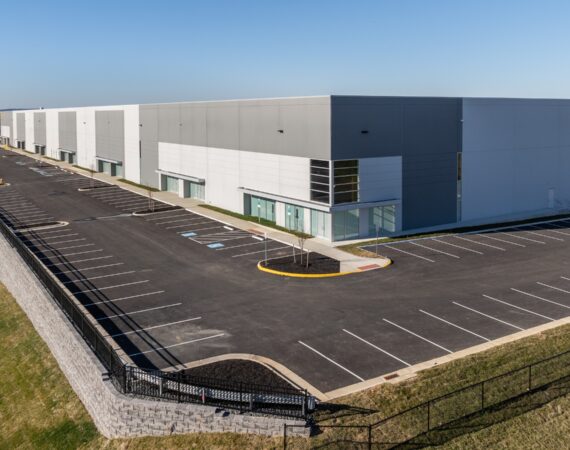This new 53,600-square-foot, three-story storage facility features more than 550 individual units. Features of the...
Empire West Phase 2
LJB provided structural design for these four speculative warehouses totaling 1,280,000 square feet. The buildings...
Camp Hall, Campus 4, Buildings A, B & C
LJB provided structural design for three facilities totaling 934,380 square feet located within Camp Hall's...
Benchmark Drive
LJB provided the structural design for the construction of this 189,280-square-foot, single-story, build-to-suit distribution center...
Atlantic Packaging
LJB provided structural design of this 469,000-square-foot end-loaded build-to-suit manufacturing facility, built with conventional structural...
Lehman Farms Building 2
This 1.2 million-square-foot light industrial building was originally designed by an engineer who had limited...
Trinity-Weber Boulevard Industrial Park Building 1
As the structural engineer of record for this project, LJB prepared structural design documents for...
Sunridge Building 2
As the structural engineer of record for this project, LJB prepared structural design documents for...
North Lake II, Building D
LJB provided the structural design for this 202,000-square-foot rear-loaded warehouse with a 32-foot clear height....
Resonetics Expansion
In 2012, LJB designed a 21,000-square-foot facility to provide much needed space for a rapidly...
Freightliner of Lebanon
LJB provided the structural design for this 45,000-square-foot, single-story building that serves as a service...
Redstone Manassas, Buildings A & B
LJB provided the structural design and drafting with shop drawings for two single-story, rear-loaded, speculative...
