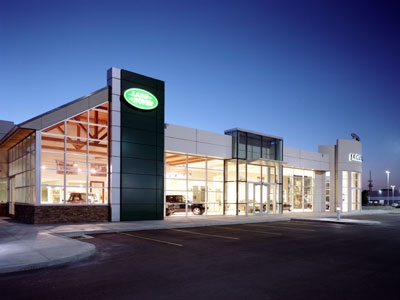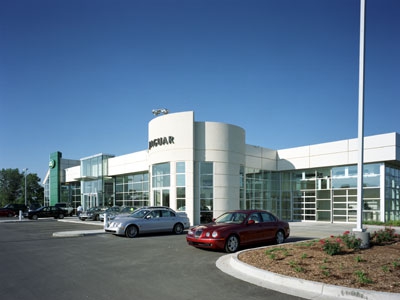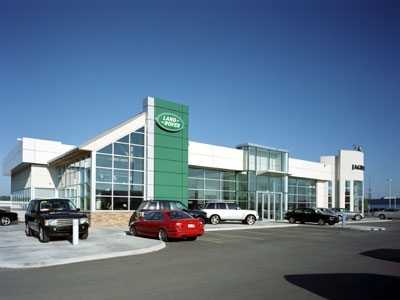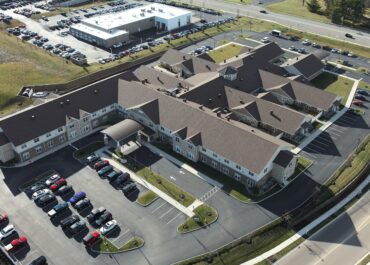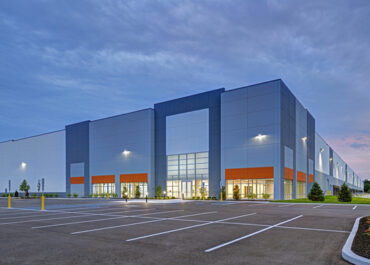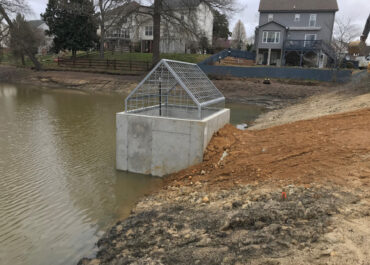This luxury auto dealership was designed to include showrooms, as well as meeting and storage space. The exterior features a textured wainscot on the tilt-up concrete wall panel system and a 12-inch painted inset panel.
Client
Meyer Brothers Building Company
Meyer Brothers Building Company
Location
Merriam, KS
Merriam, KS
Related Commercial Projects
Trilogy Senior Care Site Development
LJB provided site development services, including overall site design, survey and…
Mansfield Logistics Park – Building 3
LJB provided structural design for this 811,000-square-foot warehouse. To provide connectivity…
Kaymoore Dam Repairs
The owners of this small, private earthen dam located in a…
