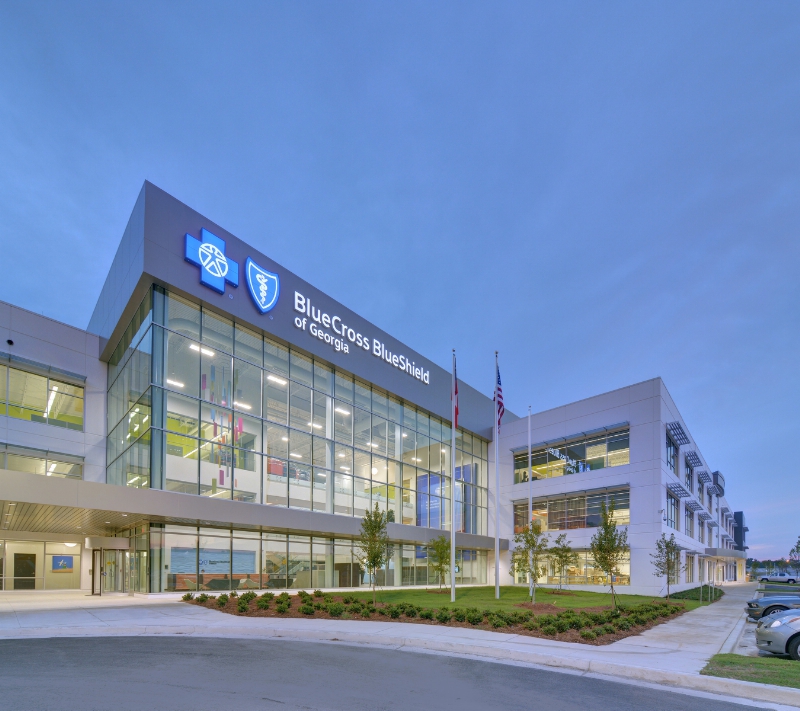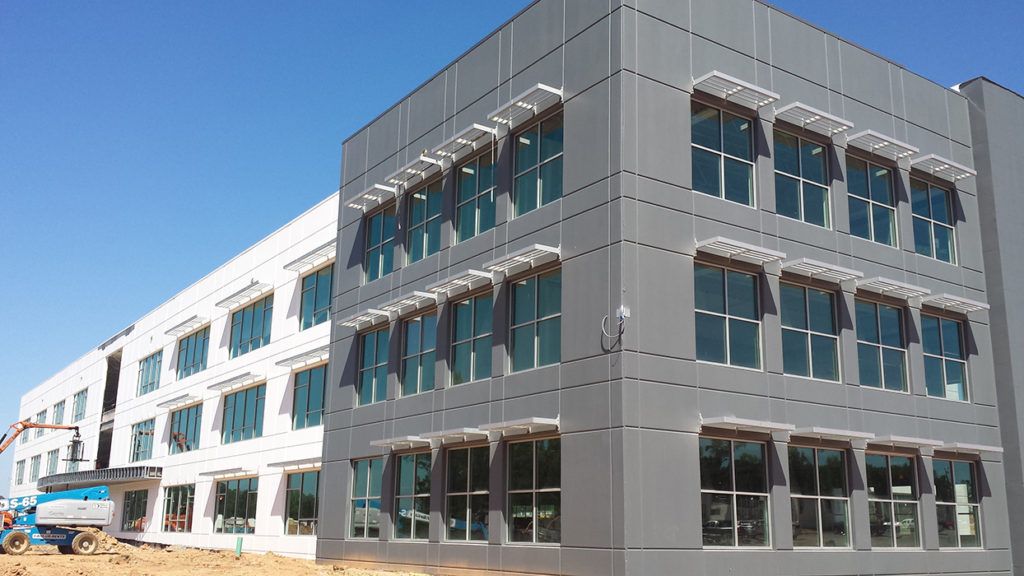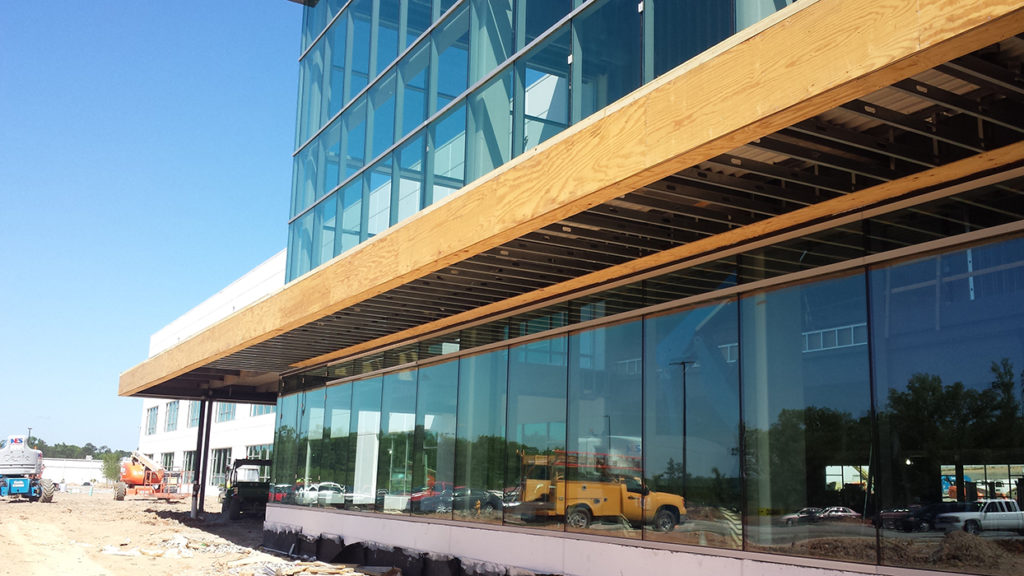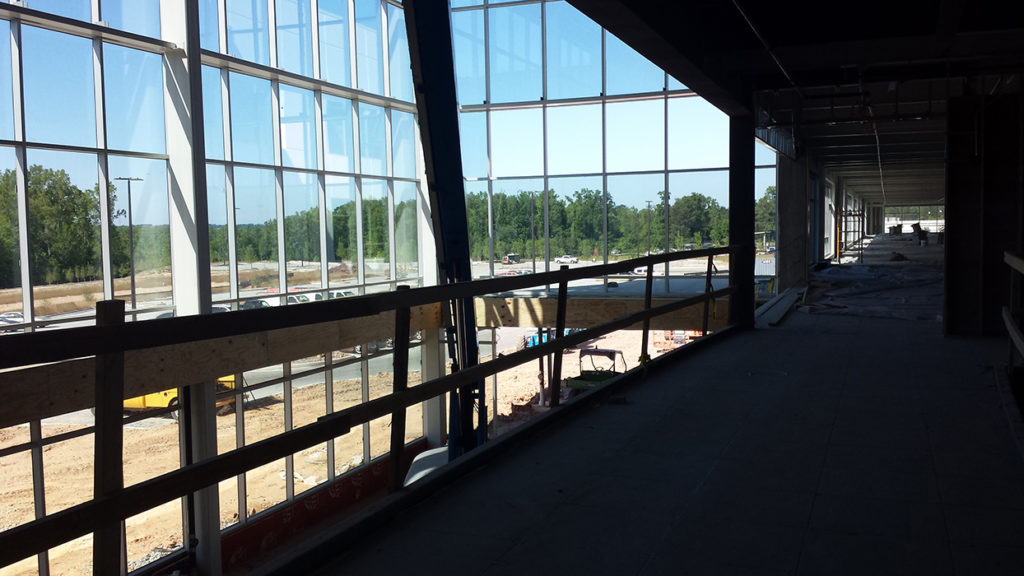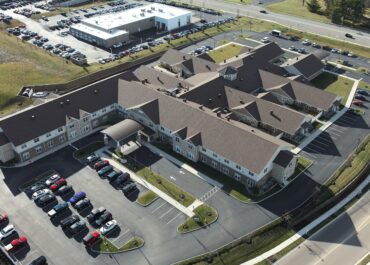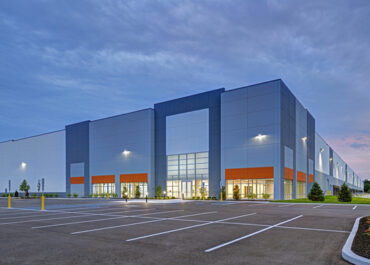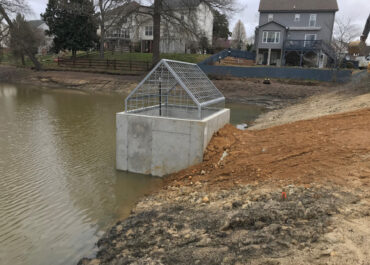LJB provided structural design of the shell and core for this three-story, class A office building, built-to-suit for Blue Cross/Blue Shield. The 243,000-square-foot building is configured in two wings with an interconnecting lobby. The exterior walls of the structure are constructed of load-bearing, non-insulated concrete tilt-up panels with expansive areas of glass.
Client
Hecht Burdeshaw Architects, Inc.
Hecht Burdeshaw Architects, Inc.
Location
Columbus, GA
Columbus, GA
Related Commercial Projects
Trilogy Senior Care Site Development
LJB provided site development services, including overall site design, survey and…
Mansfield Logistics Park – Building 3
LJB provided structural design for this 811,000-square-foot warehouse. To provide connectivity…
Kaymoore Dam Repairs
The owners of this small, private earthen dam located in a…
