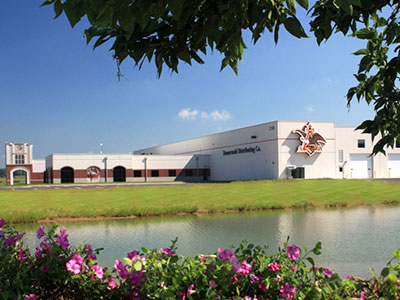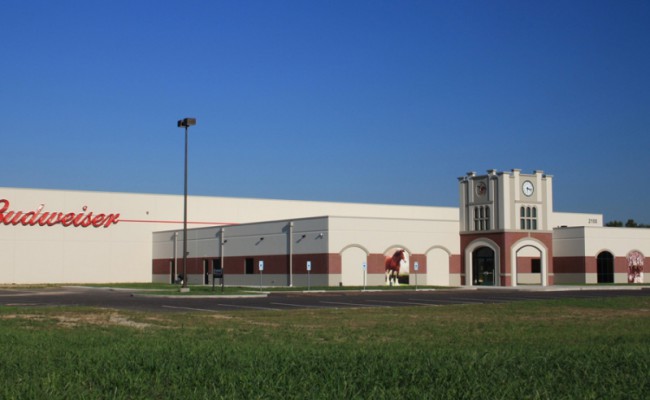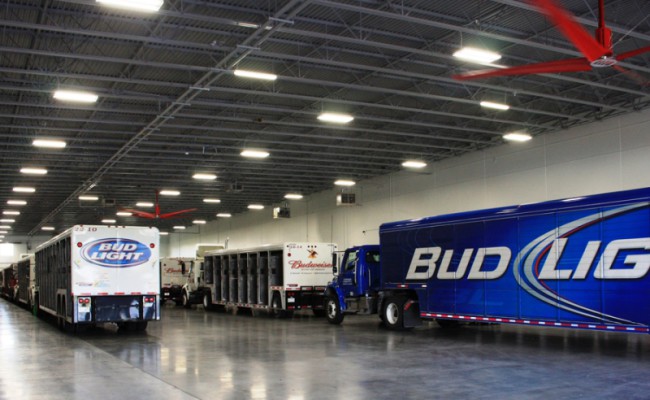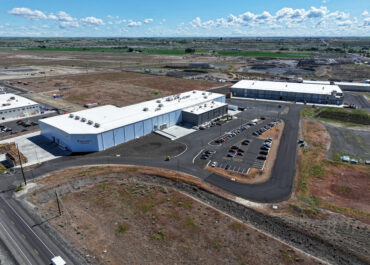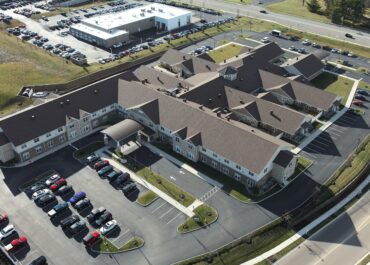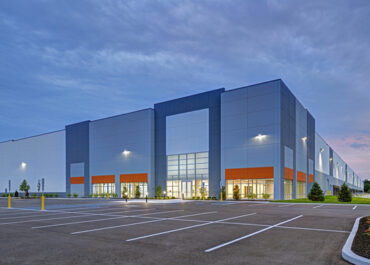This new facility combined three existing operations into one building. With more than 146,000 square feet of space, this building includes offices, a meeting/training room, a 70,000-square-foot controlled environment warehouse (CEW), a drive-thru truck loading bay and other ancillary areas.
The site also has a freestanding truck wash facility, fueling facilities, parking for 92 cars and a five-acre lake. Sustainable design features have been incorporated throughout the building. The lake will be used to provide geothermal heating and cooling for the building. It will be the first Anheuser-Busch distribution center in the nation to use geothermal for the building cooling system. Other green building design features include: low energy lighting, low VOC paint, environmental friendly carpet, and low water use fixtures. The exterior walls of the building were constructed of insulated, tilt-up concrete.
