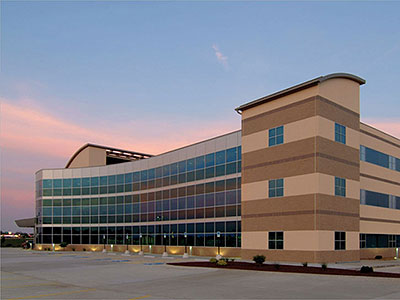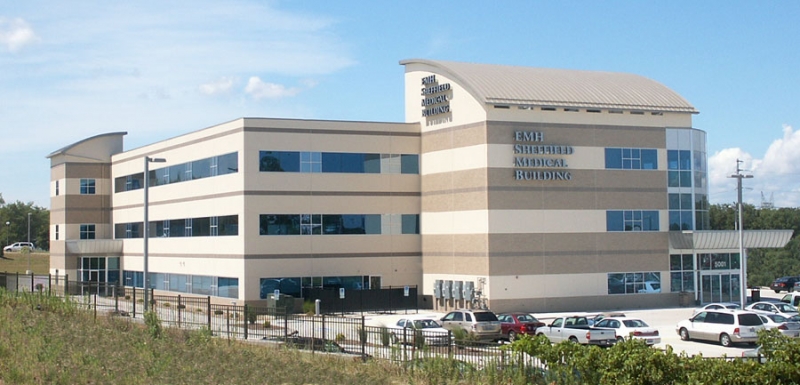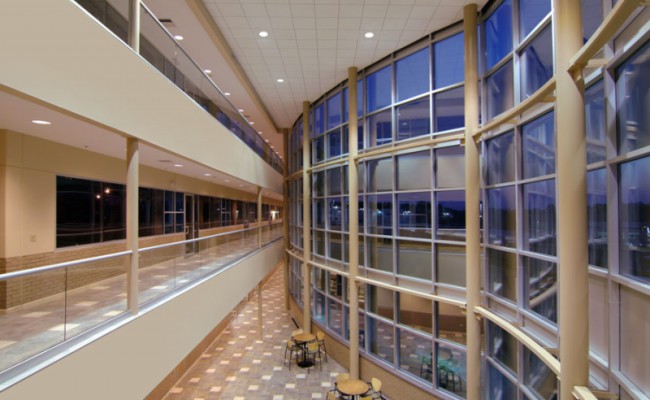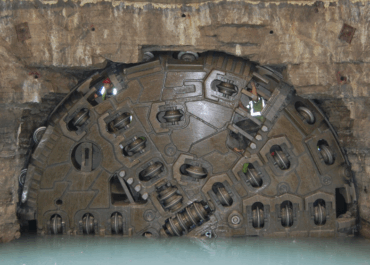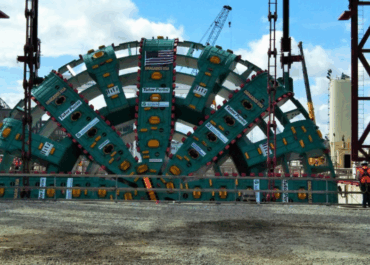This three-story, Class A medical office building was constructed from load-bearing concrete tilt-up wall panels. Each panel of the 49,000-square-foot facility weighed approximately 92,000 pounds.
Because the building is located on a high profile site at the intersection of two state routes, architectural appeal was important to the owner. Curved roof panels provided architectural flair and function, while the use of cast-in brick delivered an attractive appearance with safer installation methods. A radius glass curtainwall composes the entry facade creating a three-story atrium in the interior.
