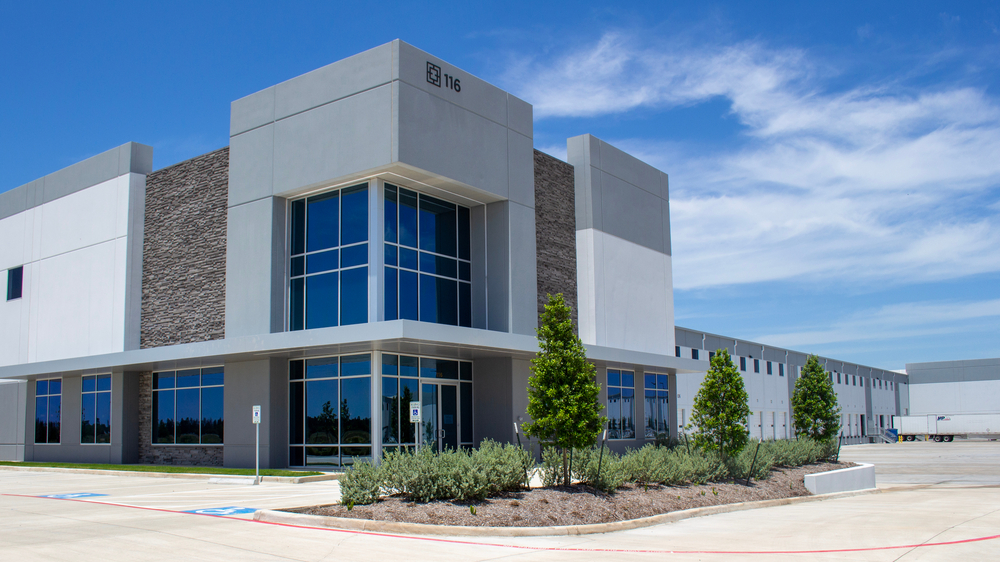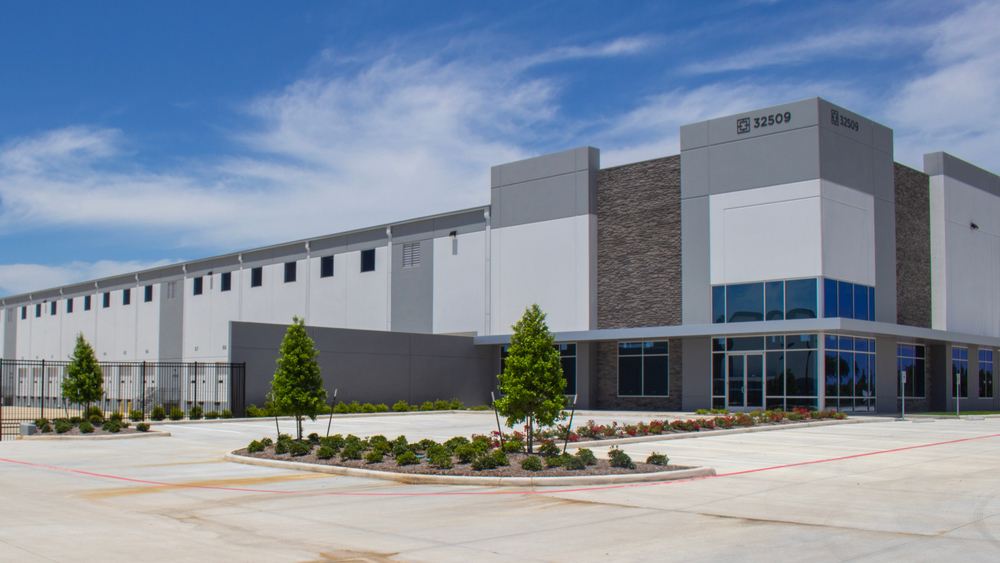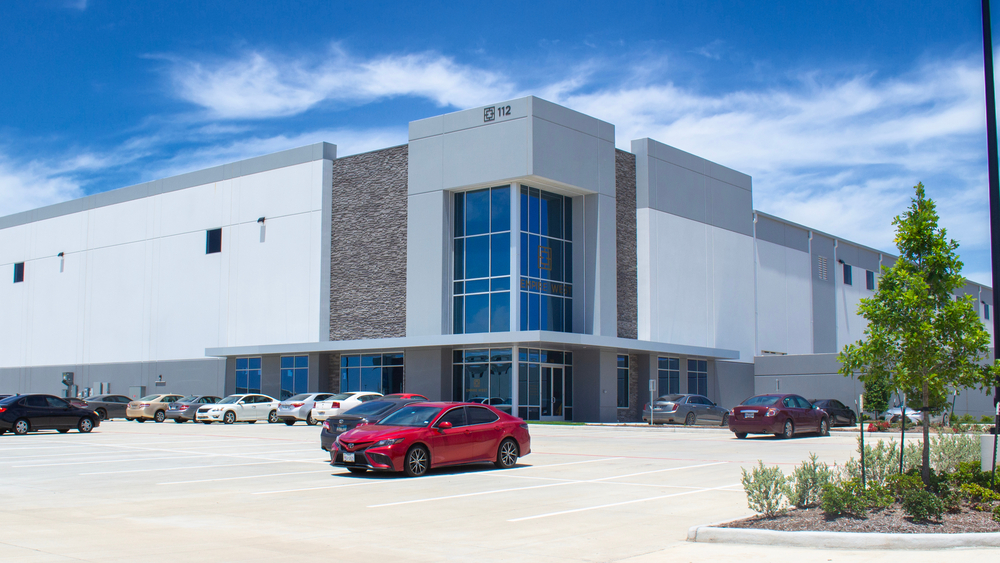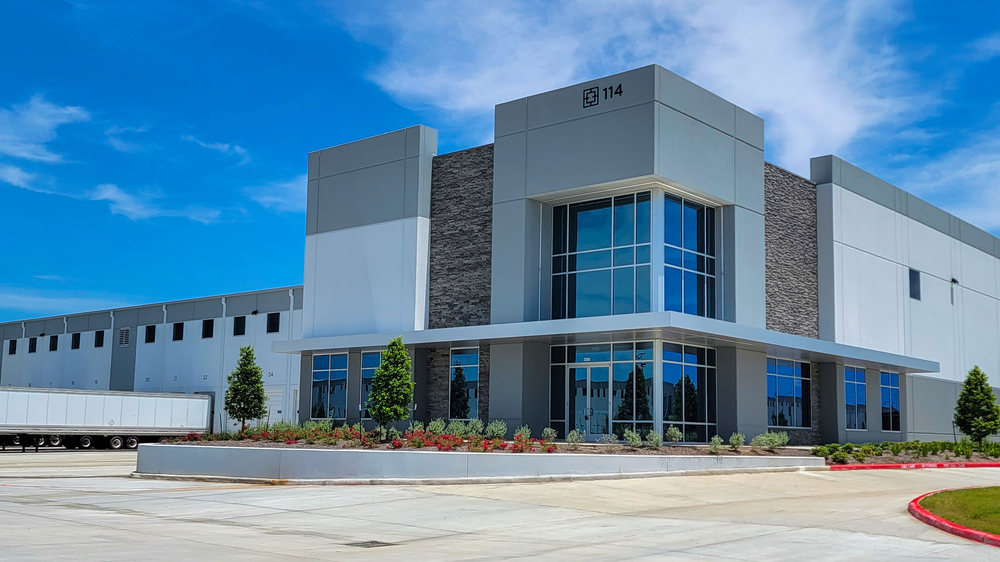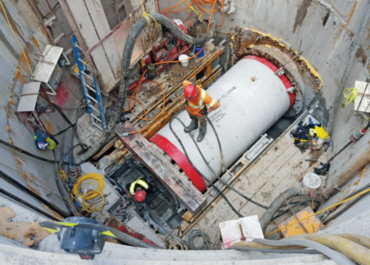LJB provided structural design for these four speculative warehouses totaling 1,280,000 square feet. The buildings were constructed with conventional structural steel and concrete tilt wall perimeters. Prior to this project, LJB designed three front-loaded, speculative warehouses in Phase I of this business park, measuring a total of 1 million square feet.
Client
Powers Brown Architecture
Powers Brown Architecture
Location
Brookshire, TX
Brookshire, TX
Related Commercial Projects
Westside Purple Line Extension, Phase 3: Rail Transit Line
Role: Tunnel Design Lead; Design Build for Contractor Client: STV Inc. Construction…
Montreal Airport Station, Transit Terminal for REM
Role: Tunnel, Shaft and Station cavern Design – Precast Concrete Liners, Connections…
Rebecca Trunk Wastewater Main
Role: Microtunnel Designer & Construction Inspection/Administration Client: Cole Engineering Construction Cost: $43…
