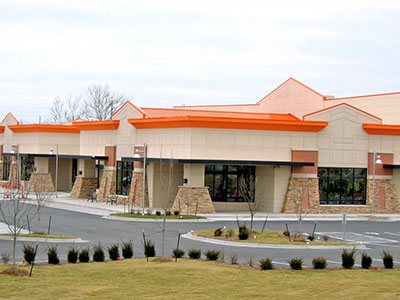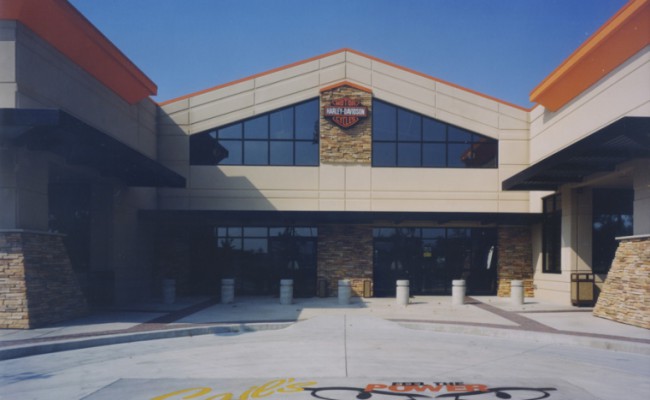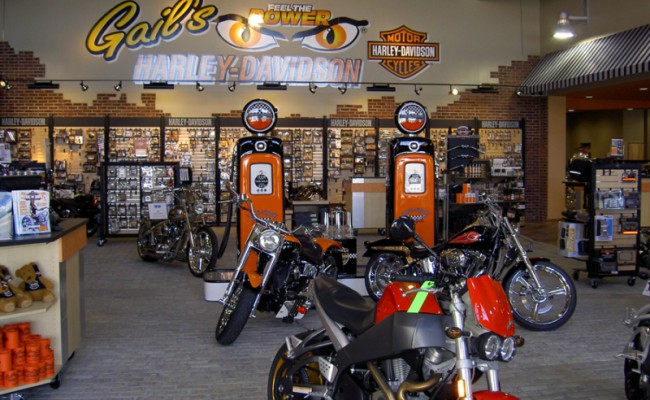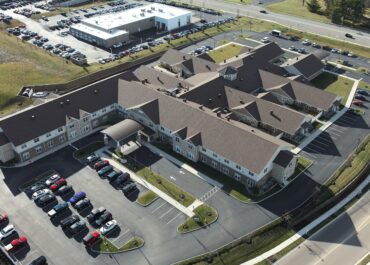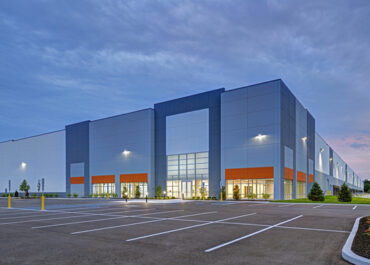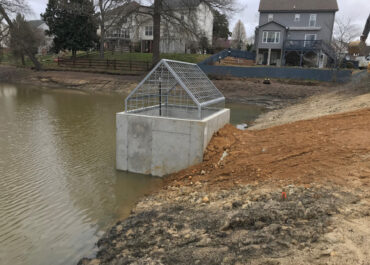This 36,000-square-foot retail facility provides a larger, more updated space for a Harley-Davidson dealership near Kansas City, Mo. The building contains a motorcycle showroom, service areas and Harley-Davidson merchandise section.
A large mezzanine provides offices, restrooms and long-term motorcycle storage. The building features a cream-colored painted exterior with orange accents. Unique aspects of the building include meeting space for the local Harley Owners Group chapter and a motorcycle wash area in the parking lot of the building.
The site also includes a small track for test driving and training. This building was constructed with tilt-up concrete wall panels, which fulfilled the owner’s need for durability, efficient construction and unique architectural finishes.
