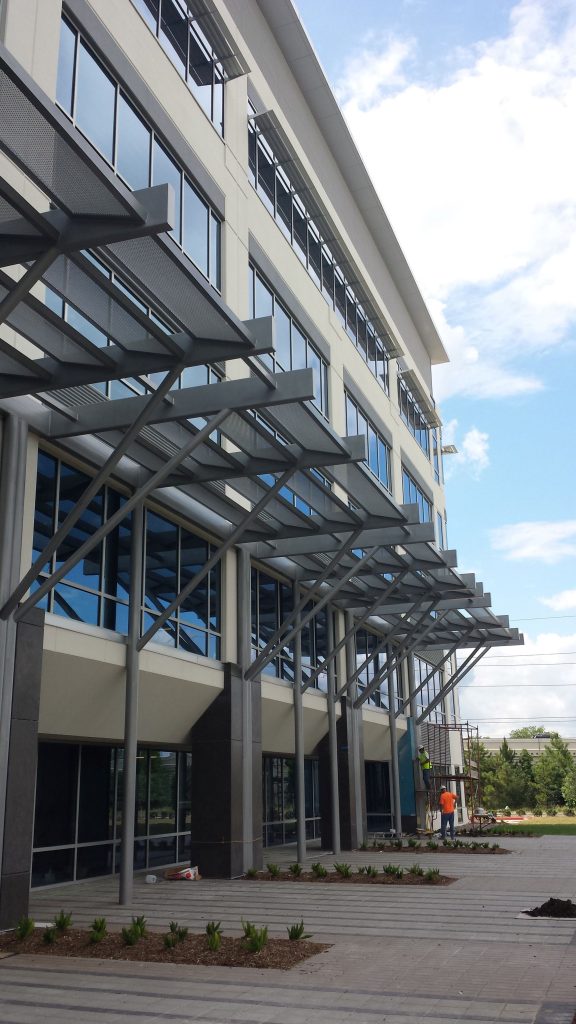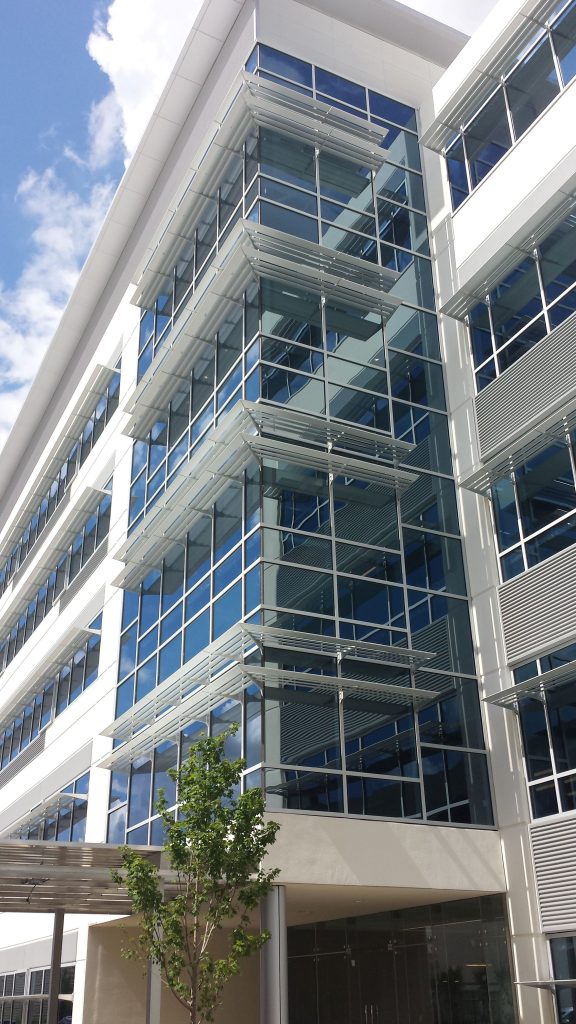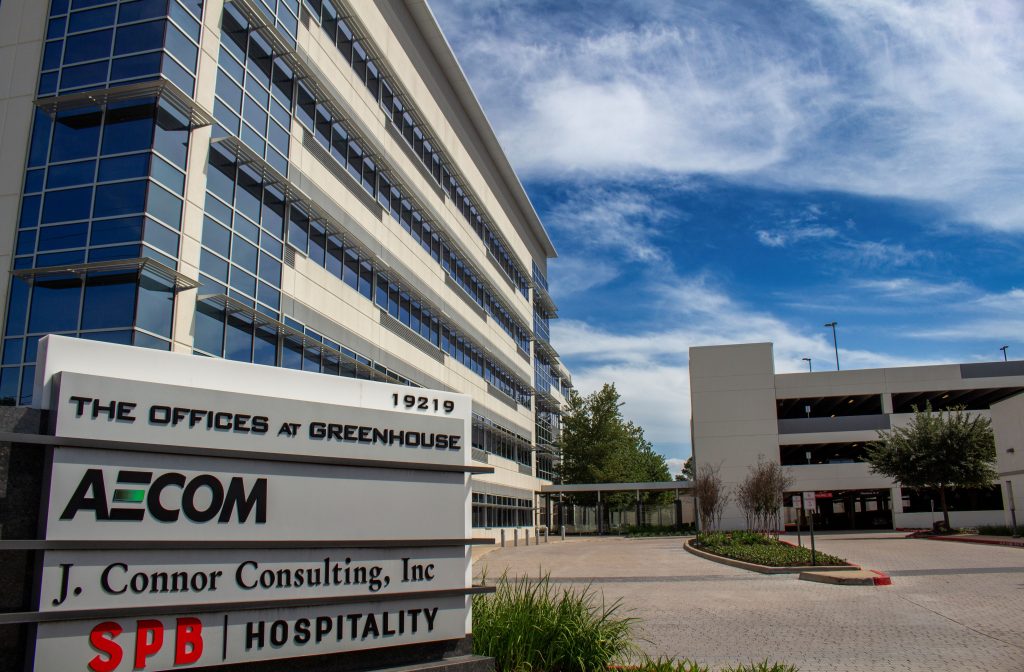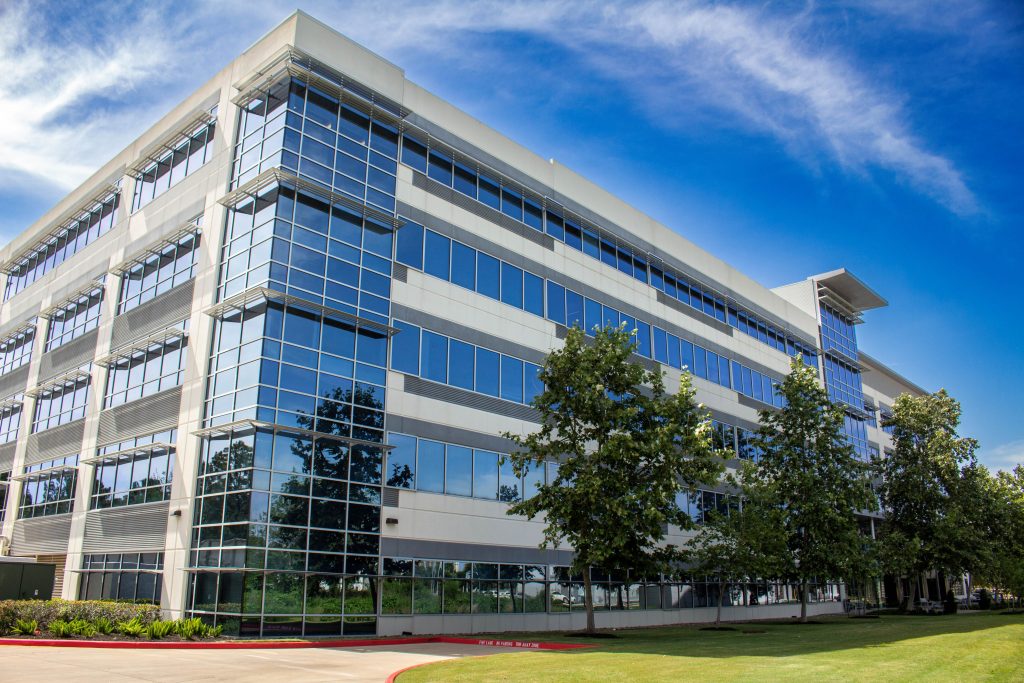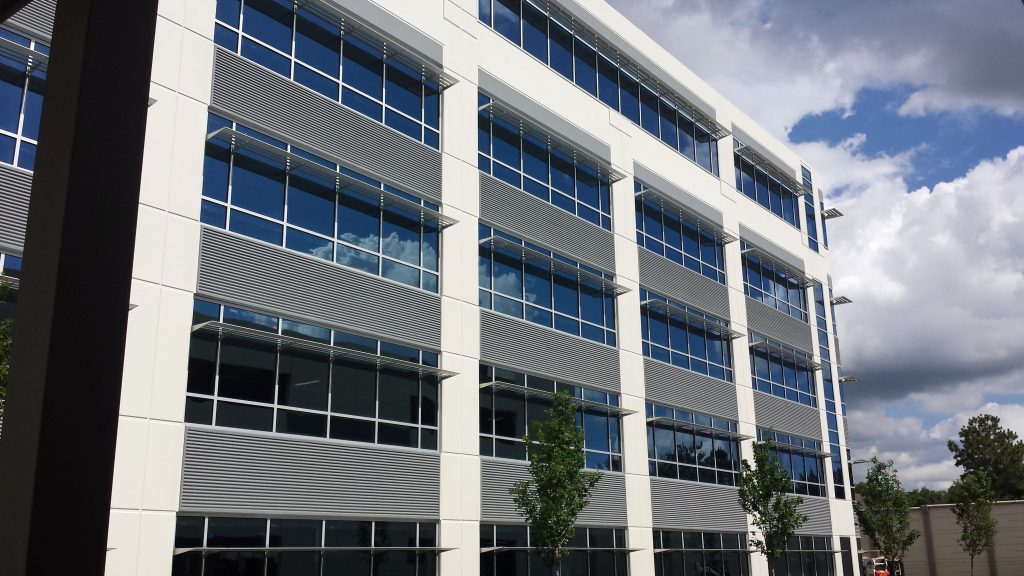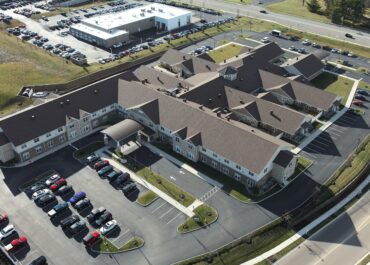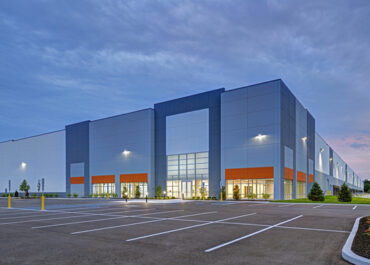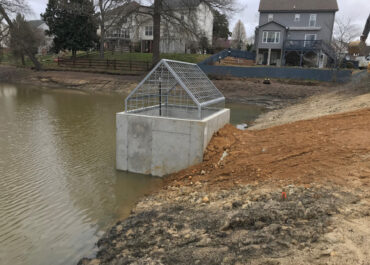LJB provided structural design of the core and shell for the five-story tiltwall office building, as well as foundation design and performance specifications for the adjacent five-story, 800-space precast parking garage. The building is a five-story tiltwall office building with a 40,000-square-foot footprint, creating more than 200,000 square feet of new office suburban office space. Adjacent to the office building is a five-story precast concrete parking structure designed with more than 800 parking spaces.
Client
Powers Brown Architecture
Powers Brown Architecture
Location
Katy, TX
Katy, TX
Related Commercial Projects
Trilogy Senior Care Site Development
LJB provided site development services, including overall site design, survey and…
Mansfield Logistics Park – Building 3
LJB provided structural design for this 811,000-square-foot warehouse. To provide connectivity…
Kaymoore Dam Repairs
The owners of this small, private earthen dam located in a…
