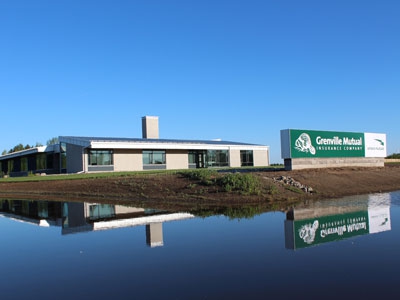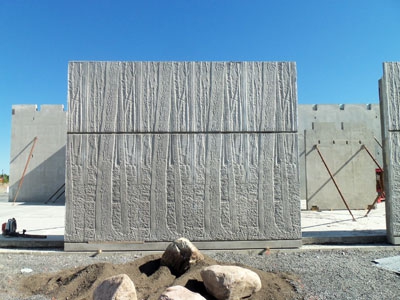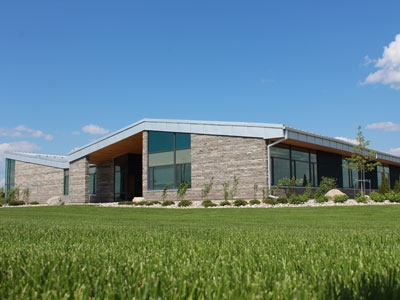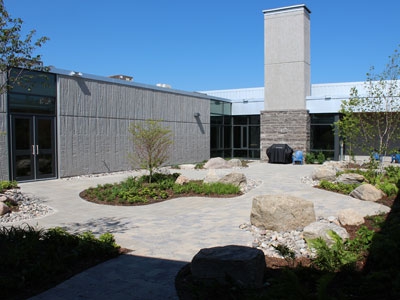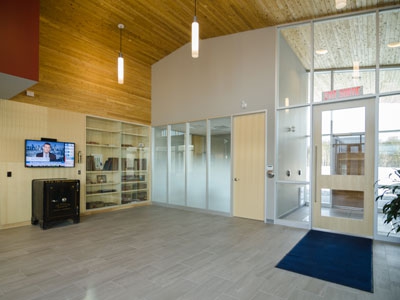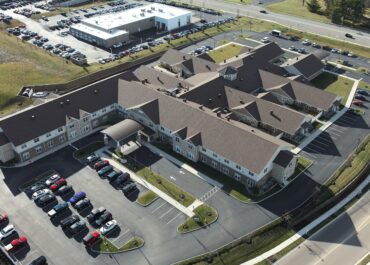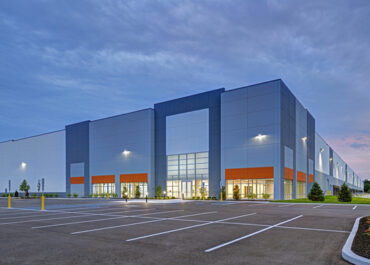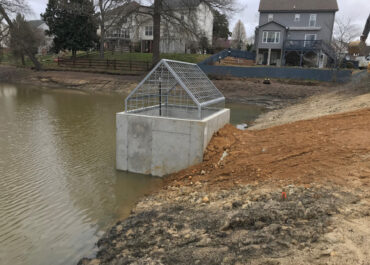This 18,000-square-foot picturesque office building was built for an insurance provider in Kemptville, Ontario. The owner wanted a distinct building with a natural façade. Insulated tilt-up concrete wall panels provided the perfect blank canvas to paint the owner’s vision, while creating a durable structure that protects against water and air infiltration – perfect for an insurance company.
The design features a section of exterior wall that looked like a natural forest. A select group of tilt-up panels were cast over an embossed forest-patterned formliner, creating the natural forest look. Surrounding panels include accent textures and natural hand set stones to create a unique exterior. Additional character is introduced with the traditional metal sloped roof and a large courtyard in the center of the site. LJB provided a three-dimensional model to give the field crew a visualization of how all the panels needed to come together.
This $5.3 million project was completed in just seven months – another example of customized tilt-up projects on time and on budget.
